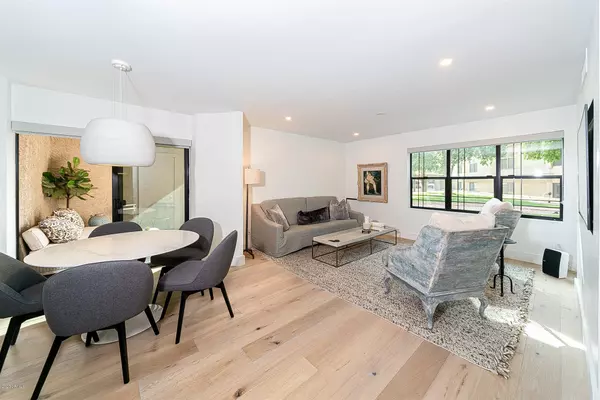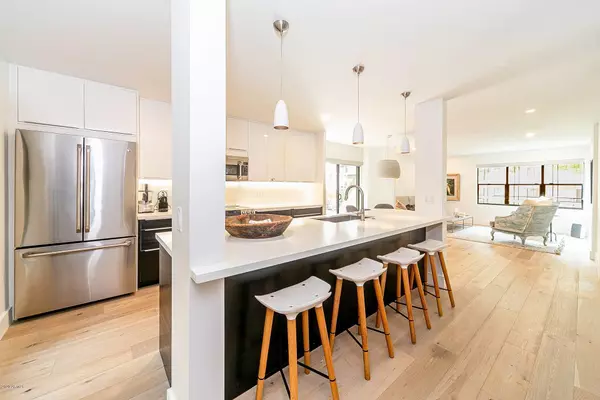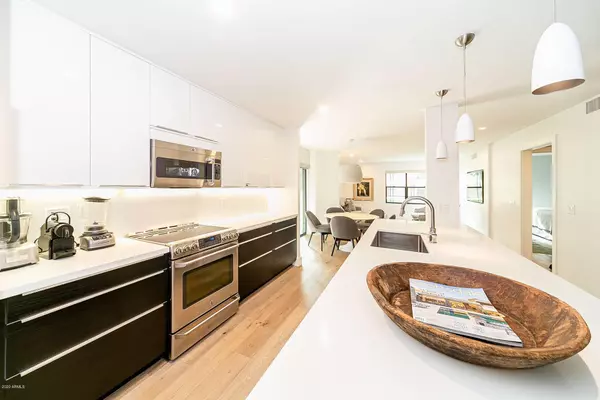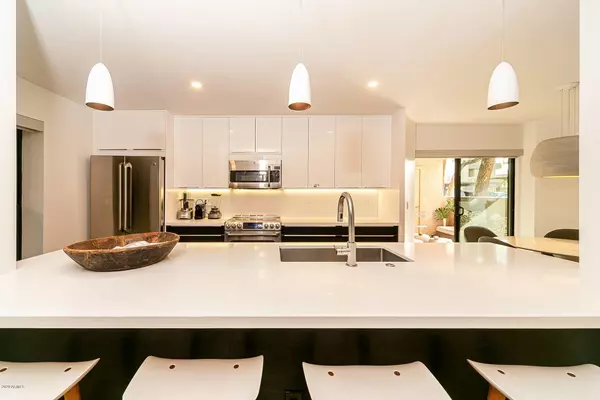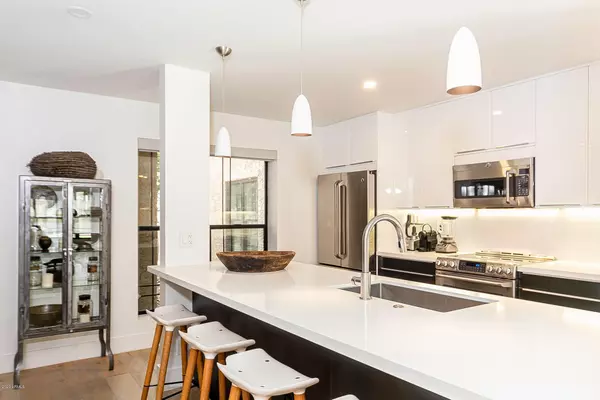2 Beds
2 Baths
1,224 SqFt
2 Beds
2 Baths
1,224 SqFt
Key Details
Property Type Condo
Sub Type Apartment Style/Flat
Listing Status Active
Purchase Type For Rent
Square Footage 1,224 sqft
Subdivision Biltmore Terrace At Az Biltmore Estates
MLS Listing ID 6505396
Style Contemporary
Bedrooms 2
HOA Y/N Yes
Originating Board Arizona Regional Multiple Listing Service (ARMLS)
Year Built 1981
Lot Size 1,224 Sqft
Acres 0.03
Property Description
REMODELED & FULLY UPDATED 2br's & 2ba's 1224'sf 1-level w new plank flooring +new paint +furnishings . NO PETS & NO-SMOKING home. Breakfast Patio light & bright ultra-quiet LUXURY Community Solid-Built in the early 80's. UNLIMITED HOT WATER fully equipped +WASHER/DRYER inside. Community CLUBHOUSE 2 spacious sun drenched pools & spas beautiful well maintained grounds & community and this property is located along the LINKS GOLF COUR
Location
State AZ
County Maricopa
Community Biltmore Terrace At Az Biltmore Estates
Direction Enter the Arizona Biltmore Estates at 32nd Street & COLTER..then West to the 1st GUARD GATE entry at 3055 E Colter Bldg 6 is 1st Bldg past the Guardgate on the right
Rooms
Other Rooms Great Room
Den/Bedroom Plus 2
Separate Den/Office N
Interior
Interior Features Eat-in Kitchen, Breakfast Bar, No Interior Steps, Kitchen Island, Full Bth Master Bdrm, High Speed Internet, Granite Counters
Heating Electric, ENERGY STAR Qualified Equipment
Cooling Refrigeration
Flooring Wood
Fireplaces Number No Fireplace
Fireplaces Type None
Furnishings Furnished
Fireplace No
Window Features Dual Pane,ENERGY STAR Qualified Windows,Low-E,Tinted Windows
Laundry Engy Star (See Rmks), Dryer Included, Inside, Washer Included
Exterior
Exterior Feature Circular Drive, Gazebo/Ramada, Private Street(s)
Parking Features Assigned, Unassigned, Gated, Permit Required
Carport Spaces 1
Fence See Remarks, Block, Partial, Wrought Iron
Pool None
Community Features Gated Community, Community Spa Htd, Community Spa, Community Pool Htd, Community Pool, Near Bus Stop, Lake Subdivision, Guarded Entry, Golf, Biking/Walking Path, Clubhouse, Fitness Center
Roof Type Tile,Concrete,Foam
Private Pool No
Building
Lot Description Desert Front, Grass Front, Grass Back
Dwelling Type High Rise
Story 1
Unit Features Ground Level
Builder Name Scurr-Messenger
Sewer Public Sewer
Water City Water
Architectural Style Contemporary
Structure Type Circular Drive,Gazebo/Ramada,Private Street(s)
New Construction No
Schools
Elementary Schools Madison Rose Lane School
Middle Schools Madison #1 Middle School
High Schools Camelback High School
School District Phoenix Union High School District
Others
Pets Allowed No
HOA Name BILTMORE TERRACE
Senior Community No
Tax ID 164-69-442
Horse Property N

Copyright 2025 Arizona Regional Multiple Listing Service, Inc. All rights reserved.



