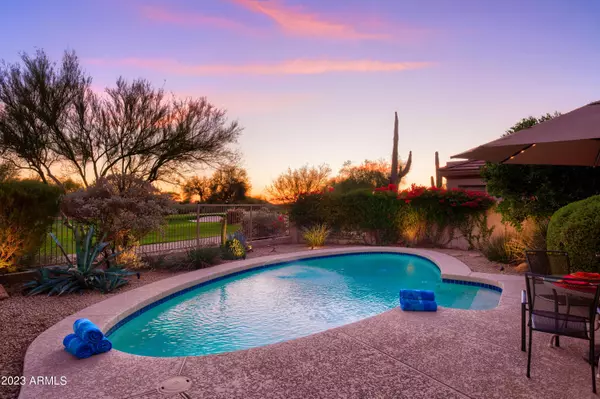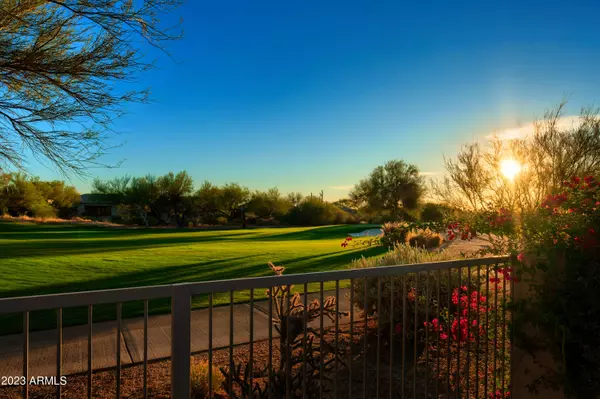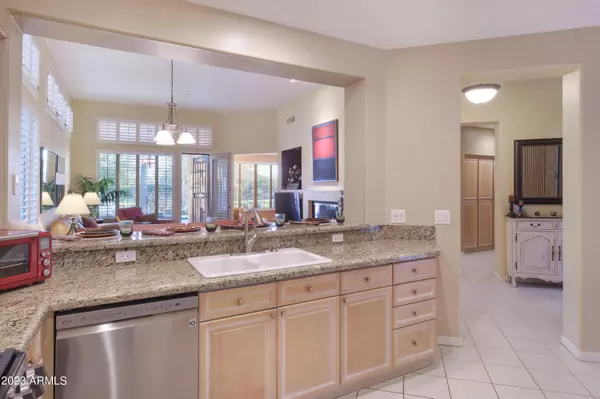2 Beds
2 Baths
1,670 SqFt
2 Beds
2 Baths
1,670 SqFt
Key Details
Property Type Single Family Home
Sub Type Single Family - Detached
Listing Status Active
Purchase Type For Rent
Square Footage 1,670 sqft
Subdivision Terravita
MLS Listing ID 6641369
Style Contemporary,Other (See Remarks),Ranch,Spanish
Bedrooms 2
HOA Y/N Yes
Originating Board Arizona Regional Multiple Listing Service (ARMLS)
Year Built 1994
Lot Size 6,250 Sqft
Acres 0.14
Property Description
Spanning across 823-acres and approximately 2,300ft above sea-level, Terravita provides the full resort lifestyle Members relish the extraordinary cuisine and thirst quenching beverages available at the clubhouse. The view from the clubhouse sweeps over the golf course, giant saguaro cactus and extends to nearby mountains with fiery sunsets spanning the horizon.
Whatever your passion, there are many diverse activities and groups that meet regularly to explore new trails, enjoy fitness classes, create art, relax by the pool, or to play pickleball and tennis.
Located in North Scottsdale with the nearby artistic and charming western towns of Carefree and Cave Creek and the Phoenix Metropolitan area, offers countless cultural and lifestyle destination opportunities.
*If tenant wishes to enjoy the Terravita Country Club amenities, then the tenant pays the membership transfer fee to the Terravita Country Club direct.
Monthly Rates:
$6,500 November, 2025 through April, 2026
$3,000 May, 2025 through October, 2025
Monthly Utility Caps Apply
Location
State AZ
County Maricopa
Community Terravita
Direction Scottsdale Rd turn west/left onto Terravita Way. After guard gate: Striaght then go left onto N 68th PL; Left onto 69th Street; Turn right onto N 70th St. The house is the 5th on your right.
Rooms
Other Rooms Great Room
Master Bedroom Split
Den/Bedroom Plus 3
Separate Den/Office Y
Interior
Interior Features Breakfast Bar, 9+ Flat Ceilings, Fire Sprinklers, No Interior Steps, Double Vanity, Full Bth Master Bdrm, Separate Shwr & Tub, High Speed Internet, Granite Counters
Heating Natural Gas
Cooling Ceiling Fan(s), Programmable Thmstat, Refrigeration
Flooring Carpet, Tile
Fireplaces Number 1 Fireplace
Fireplaces Type 1 Fireplace, Family Room, Gas
Furnishings Furnished
Fireplace Yes
Window Features Dual Pane
Laundry Dryer Included, Inside, Washer Included
Exterior
Exterior Feature Other, Covered Patio(s), Patio, Private Street(s), Private Yard, Built-in Barbecue
Parking Features Electric Door Opener, Dir Entry frm Garage, Attch'd Gar Cabinets
Garage Spaces 1.0
Garage Description 1.0
Fence Block, Wrought Iron
Pool Private
Community Features Gated Community, Pickleball Court(s), Community Spa Htd, Community Spa, Community Pool Htd, Community Pool, Guarded Entry, Golf, Tennis Court(s), Biking/Walking Path, Clubhouse, Fitness Center
Roof Type See Remarks,Tile
Accessibility Mltpl Entries/Exits, Hard/Low Nap Floors
Private Pool Yes
Building
Lot Description Sprinklers In Rear, Sprinklers In Front, Desert Back, Desert Front, On Golf Course
Story 1
Builder Name Dell Web
Sewer Public Sewer
Water City Water
Architectural Style Contemporary, Other (See Remarks), Ranch, Spanish
Structure Type Other,Covered Patio(s),Patio,Private Street(s),Private Yard,Built-in Barbecue
New Construction No
Schools
Elementary Schools Black Mountain Elementary School
Middle Schools Sonoran Foothills School
High Schools Cactus Shadows High School
School District Cave Creek Unified District
Others
Pets Allowed No
HOA Name Terravita Community
Senior Community No
Tax ID 216-50-239
Horse Property N
Special Listing Condition Owner/Agent

Copyright 2025 Arizona Regional Multiple Listing Service, Inc. All rights reserved.







