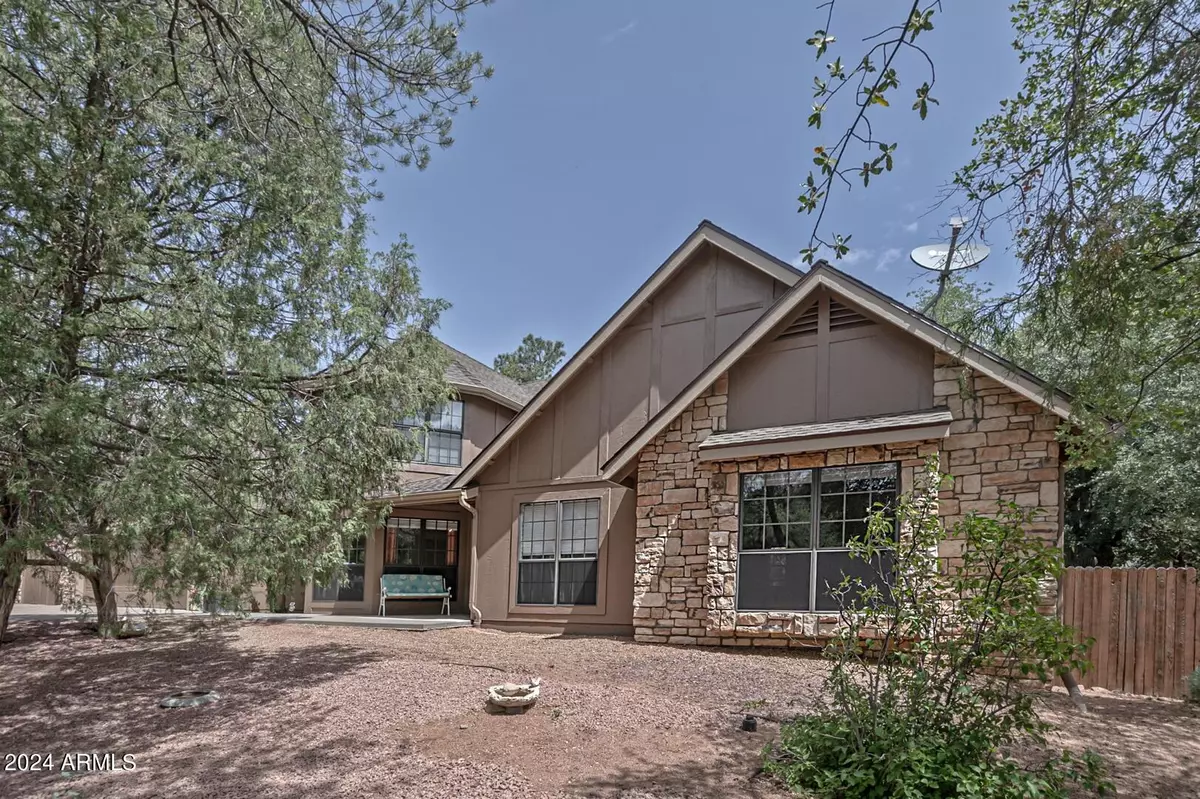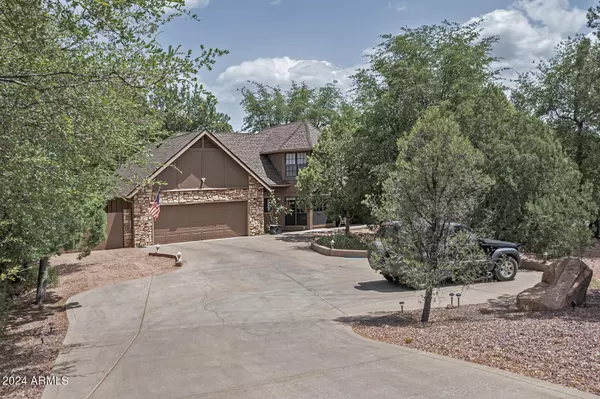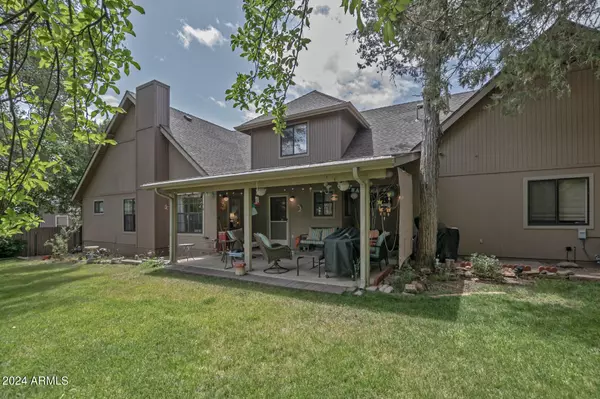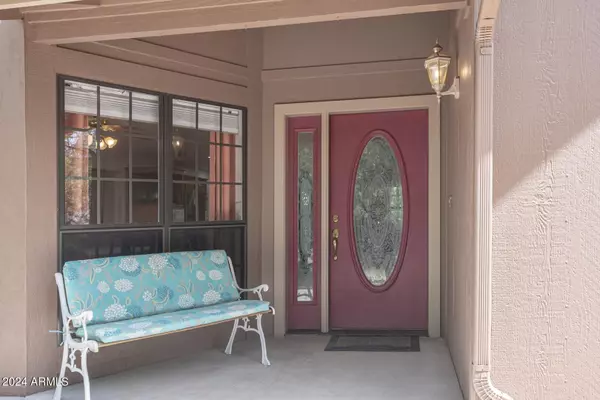3 Beds
3 Baths
2,522 SqFt
3 Beds
3 Baths
2,522 SqFt
Key Details
Property Type Single Family Home
Sub Type Single Family - Detached
Listing Status Active
Purchase Type For Sale
Square Footage 2,522 sqft
Price per Sqft $296
Subdivision Rim View Heights Estates
MLS Listing ID 6726144
Bedrooms 3
HOA Y/N No
Originating Board Arizona Regional Multiple Listing Service (ARMLS)
Year Built 1996
Annual Tax Amount $3,651
Tax Year 2023
Lot Size 0.431 Acres
Acres 0.43
Property Description
Location
State AZ
County Gila
Community Rim View Heights Estates
Direction From Hwy 87 head East on Phoenix Street for 1.3 miles. Home is on left side of street
Rooms
Other Rooms Guest Qtrs-Sep Entrn, Separate Workshop, Family Room
Master Bedroom Downstairs
Den/Bedroom Plus 4
Separate Den/Office Y
Interior
Interior Features Master Downstairs, Eat-in Kitchen, Pantry, Full Bth Master Bdrm, Separate Shwr & Tub
Heating Electric
Cooling Refrigeration, Ceiling Fan(s)
Flooring Carpet, Vinyl, Wood
Fireplaces Number 1 Fireplace
Fireplaces Type 1 Fireplace, Living Room
Fireplace Yes
SPA None
Exterior
Parking Features Dir Entry frm Garage, Electric Door Opener, RV Gate, RV Access/Parking
Garage Spaces 2.0
Garage Description 2.0
Fence Wood
Pool None
Utilities Available Propane
Amenities Available None
Roof Type Composition
Private Pool No
Building
Lot Description Desert Back, Desert Front, Grass Back
Story 2
Builder Name UNK
Sewer Septic Tank
Water City Water
New Construction No
Schools
Elementary Schools Other
Middle Schools Other
High Schools Other
School District Payson Unified District
Others
HOA Fee Include No Fees
Senior Community No
Tax ID 304-50-100
Ownership Fee Simple
Acceptable Financing Conventional, FHA, VA Loan
Horse Property N
Listing Terms Conventional, FHA, VA Loan

Copyright 2025 Arizona Regional Multiple Listing Service, Inc. All rights reserved.







