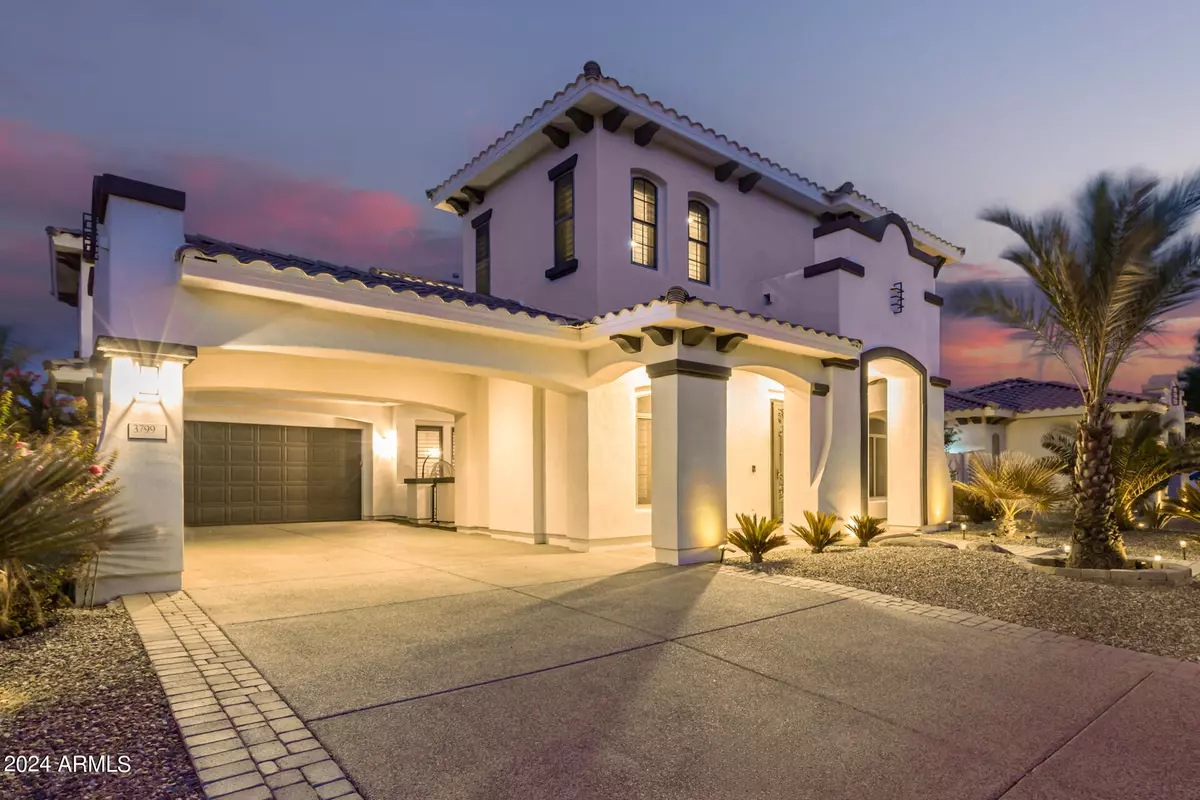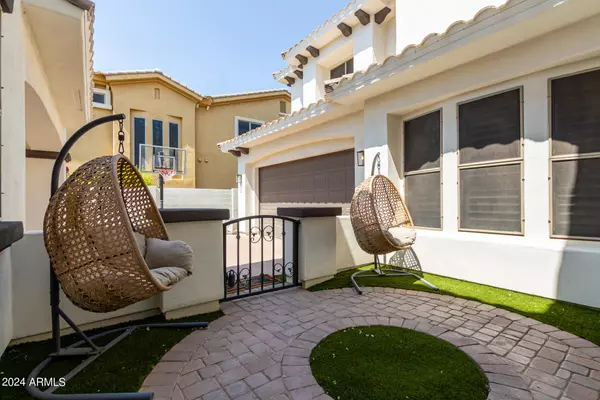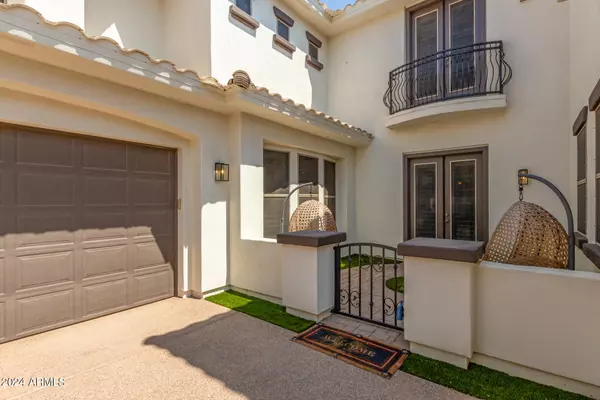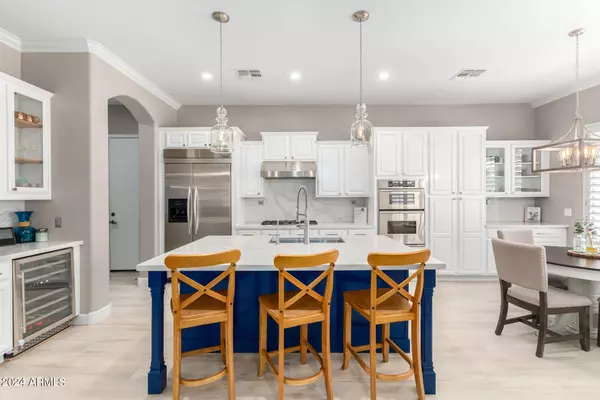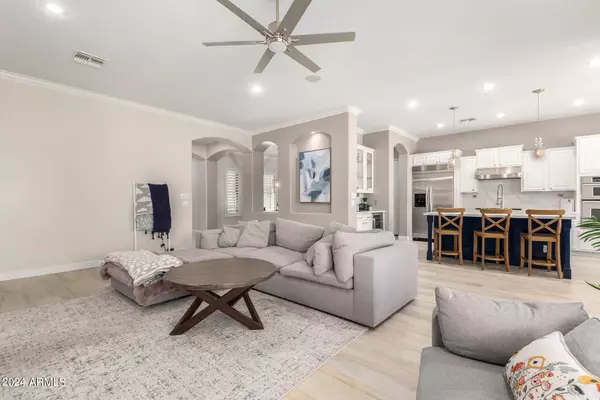5 Beds
3.5 Baths
4,349 SqFt
5 Beds
3.5 Baths
4,349 SqFt
OPEN HOUSE
Sun Jan 26, 12:00pm - 3:00pm
Key Details
Property Type Single Family Home
Sub Type Single Family - Detached
Listing Status Active
Purchase Type For Sale
Square Footage 4,349 sqft
Price per Sqft $275
Subdivision Power Ranch Neighborhood 7 Phase 1
MLS Listing ID 6735516
Style Spanish
Bedrooms 5
HOA Fees $348/qua
HOA Y/N Yes
Originating Board Arizona Regional Multiple Listing Service (ARMLS)
Year Built 2004
Annual Tax Amount $4,481
Tax Year 2023
Lot Size 9,230 Sqft
Acres 0.21
Property Description
Situated on a premium view-fence lot, offering stunning views and added privacy, the backyard is an entertainer's dream. A built-in barbecue, cozy fireplace, heated swimming pool and spa, putting green and low maintenance yard make weekends about relaxing, not work! A huge four car garage provides ample room for parking and storage. The paver driveway, entryway and side courtyard add to the home's curb appeal. Get out of the house and enjoy the Power Ranch community featuring tennis courts, splash pads, playgrounds and a lake. Absolutely no reason for boredom in this community!
Don't miss out on the opportunity to own this incredible home and experience the perfect blend of luxury and comfort in Power Ranch.
Location
State AZ
County Maricopa
Community Power Ranch Neighborhood 7 Phase 1
Direction From Power Rd go west to Autumn Drive. N on Autumn to Claxton, E on Claxton to Skyline. N on Skyline. House is on the right.
Rooms
Other Rooms Great Room, BonusGame Room
Master Bedroom Split
Den/Bedroom Plus 7
Separate Den/Office Y
Interior
Interior Features Upstairs, Eat-in Kitchen, Breakfast Bar, 9+ Flat Ceilings, Drink Wtr Filter Sys, Furnished(See Rmrks), Soft Water Loop, Vaulted Ceiling(s), Kitchen Island, Double Vanity, Full Bth Master Bdrm, Separate Shwr & Tub, Tub with Jets, High Speed Internet
Heating Natural Gas
Cooling Ceiling Fan(s), Programmable Thmstat, Refrigeration
Flooring Carpet, Laminate, Tile
Fireplaces Type 2 Fireplace, Exterior Fireplace, Family Room, Gas
Fireplace Yes
Window Features Sunscreen(s),Dual Pane
SPA Heated,Private
Laundry WshrDry HookUp Only
Exterior
Exterior Feature Balcony, Covered Patio(s), Misting System, Patio, Private Yard, Built-in Barbecue
Parking Features Attch'd Gar Cabinets, Dir Entry frm Garage, Electric Door Opener, Extnded Lngth Garage, Tandem
Garage Spaces 4.0
Carport Spaces 2
Garage Description 4.0
Fence Block, Wrought Iron
Pool Play Pool, Fenced, Heated, Private
Community Features Pickleball Court(s), Community Spa Htd, Community Spa, Community Pool Htd, Community Pool, Lake Subdivision, Tennis Court(s), Playground, Biking/Walking Path, Clubhouse
Amenities Available Management, Rental OK (See Rmks)
Roof Type Tile
Private Pool Yes
Building
Lot Description Sprinklers In Rear, Sprinklers In Front, Desert Back, Desert Front, Synthetic Grass Back, Auto Timer H2O Front, Auto Timer H2O Back
Story 2
Builder Name T.W. Lewis
Sewer Public Sewer
Water City Water
Architectural Style Spanish
Structure Type Balcony,Covered Patio(s),Misting System,Patio,Private Yard,Built-in Barbecue
New Construction No
Schools
Elementary Schools Centennial Elementary School
Middle Schools Sossaman Middle School
High Schools Higley High School
School District Higley Unified School District
Others
HOA Name Power Ranch Com Asso
HOA Fee Include Maintenance Grounds
Senior Community No
Tax ID 313-06-386
Ownership Fee Simple
Acceptable Financing Conventional, VA Loan
Horse Property N
Listing Terms Conventional, VA Loan

Copyright 2025 Arizona Regional Multiple Listing Service, Inc. All rights reserved.


