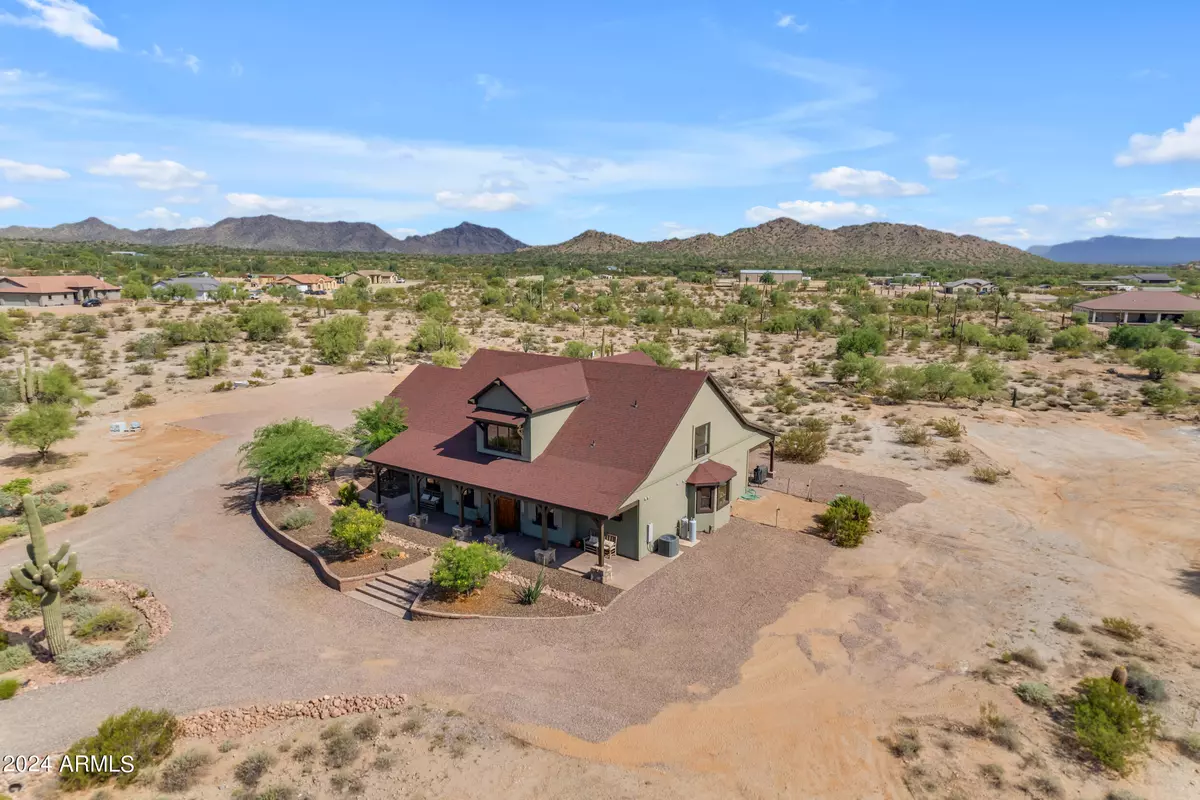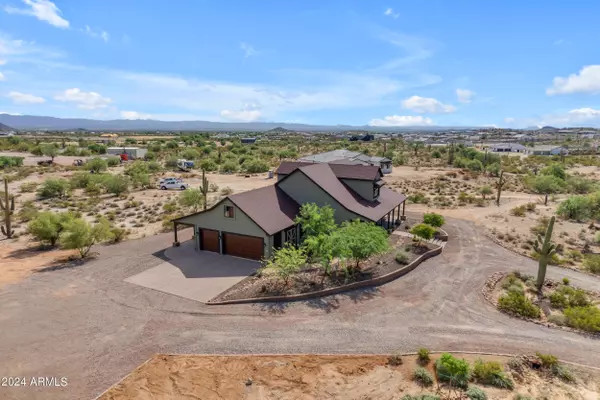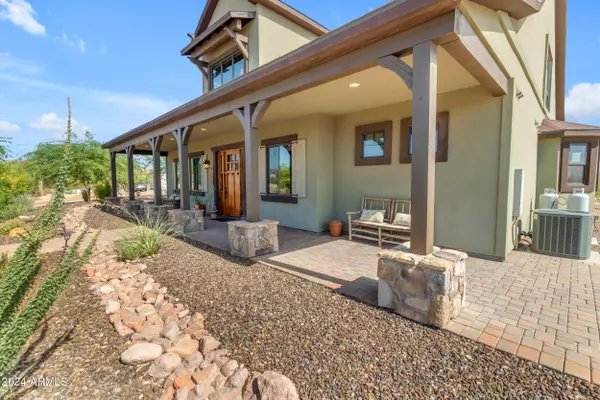4 Beds
3.5 Baths
3,602 SqFt
4 Beds
3.5 Baths
3,602 SqFt
Key Details
Property Type Single Family Home
Sub Type Single Family - Detached
Listing Status Active
Purchase Type For Sale
Square Footage 3,602 sqft
Price per Sqft $333
Subdivision Chandler Heights Ranches Unit Iv
MLS Listing ID 6752080
Style Other (See Remarks)
Bedrooms 4
HOA Y/N No
Originating Board Arizona Regional Multiple Listing Service (ARMLS)
Year Built 2017
Annual Tax Amount $2,836
Tax Year 2023
Lot Size 3.356 Acres
Acres 3.36
Property Description
The elegant interior finishes include over 12,000 sqft of beautiful blue pine lumber, cut from northern Arizona pine forests bringing resort-style living into the valley, custom stonework, granite countertops, and much more. The full-length covered patio, porch, and massive 30'X30' garage combine with the spacious home to equal 6,000 sqft under roof. Expertly designed for maximum functionality and efficiency, this home offers ample storage space and no hallways. No detail has been overlooked, and no corners have been cut in this custom four-bedroom, three-and-a-half-bath energy-efficient home.
With a 400 amp electrical service, welder-ready connection, and EV charger in the garage, not to mention the R/V hook-up outside, this property checks all the boxes. Endless hiking, biking, and horseback riding are at your fingertips from the Rock Peak Wash Trail-head entrance into the over 10,000-acre San Tan Mountain Park just down the street. Don't delay! You could search the entire Phoenix Valley for years and never find another opportunity like this.
Location
State AZ
County Pinal
Community Chandler Heights Ranches Unit Iv
Direction South on Saddletramp, East on Silverdale. Home is on the North side. (No sign on property)
Rooms
Other Rooms Guest Qtrs-Sep Entrn, Loft, Family Room
Master Bedroom Split
Den/Bedroom Plus 6
Separate Den/Office Y
Interior
Interior Features See Remarks, Master Downstairs, Furnished(See Rmrks), Vaulted Ceiling(s), Kitchen Island, Pantry, Double Vanity, Full Bth Master Bdrm, Separate Shwr & Tub, High Speed Internet, Granite Counters
Heating Electric
Cooling Ceiling Fan(s), Refrigeration
Flooring Laminate, Stone, Tile
Fireplaces Type Fire Pit
Fireplace Yes
SPA None
Laundry WshrDry HookUp Only
Exterior
Exterior Feature Covered Patio(s), Patio, RV Hookup
Parking Features Electric Door Opener, Extnded Lngth Garage, Over Height Garage, Side Vehicle Entry, RV Access/Parking
Garage Spaces 3.0
Garage Description 3.0
Fence None
Pool None
Landscape Description Irrigation Back, Irrigation Front
Utilities Available Propane
Amenities Available None
View Mountain(s)
Roof Type Composition
Private Pool No
Building
Lot Description Sprinklers In Rear, Sprinklers In Front, Desert Back, Desert Front, Natural Desert Back, Gravel/Stone Front, Gravel/Stone Back, Natural Desert Front, Irrigation Front, Irrigation Back
Story 2
Builder Name Custom
Sewer Septic in & Cnctd, Septic Tank
Water Pvt Water Company
Architectural Style Other (See Remarks)
Structure Type Covered Patio(s),Patio,RV Hookup
New Construction No
Schools
Elementary Schools San Tan Heights Elementary
Middle Schools San Tan Heights Elementary
High Schools San Tan Foothills High School
School District Florence Unified School District
Others
HOA Fee Include No Fees
Senior Community No
Tax ID 509-20-022-D
Ownership Fee Simple
Acceptable Financing Conventional, FHA, Owner May Carry, VA Loan
Horse Property Y
Listing Terms Conventional, FHA, Owner May Carry, VA Loan

Copyright 2025 Arizona Regional Multiple Listing Service, Inc. All rights reserved.







