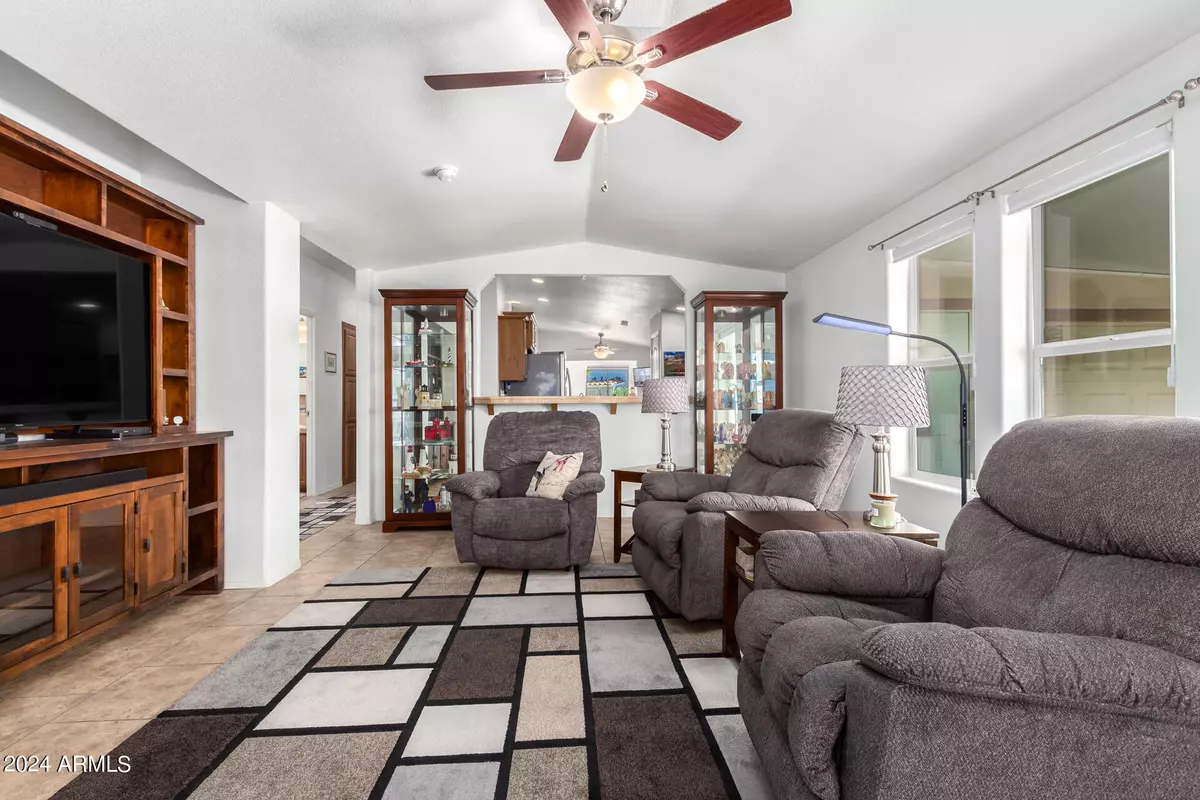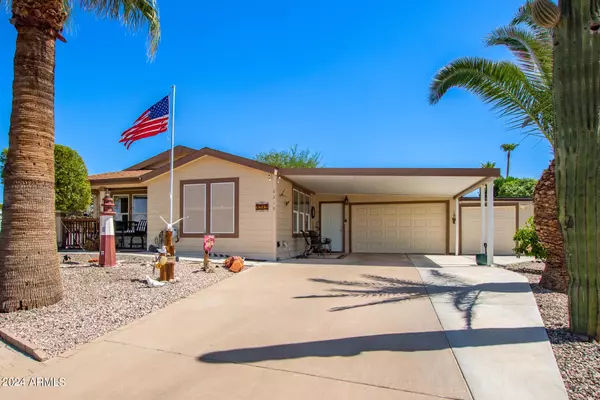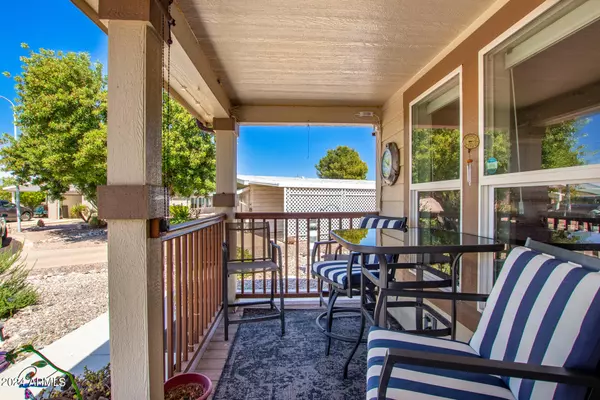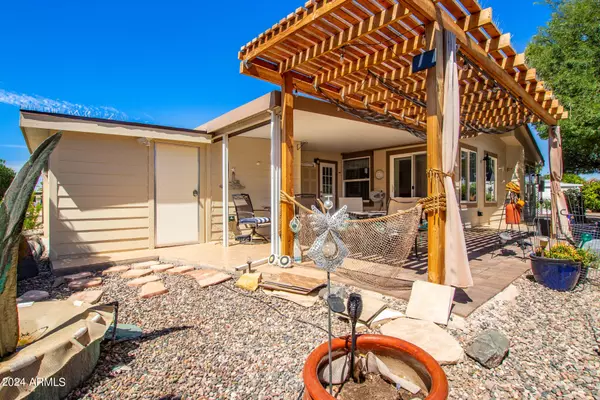2 Beds
2 Baths
1,480 SqFt
2 Beds
2 Baths
1,480 SqFt
Key Details
Property Type Mobile Home
Sub Type Mfg/Mobile Housing
Listing Status Active
Purchase Type For Sale
Square Footage 1,480 sqft
Price per Sqft $256
Subdivision Fountain Of The Sun Parcel No 1
MLS Listing ID 6760324
Style Ranch
Bedrooms 2
HOA Fees $339/qua
HOA Y/N Yes
Originating Board Arizona Regional Multiple Listing Service (ARMLS)
Year Built 2014
Annual Tax Amount $1,249
Tax Year 2023
Lot Size 8,789 Sqft
Acres 0.2
Property Description
New in 2014! Not a remodel. This home is offering all the bells and whistles! 2 bedrooms, 2 bathrooms, 2 car garage plus a separate golf cart garage and workshop with separate AC units. Stainless appliances, Vaulted ceilings, dual pane windows, auto retractable blinds, indoor front-loading washer and dryer, large dine-in kitchen and office space. Concrete block foundation and 2X6 studs. Extra insulation in walls and roof. Roof warranty in place for another 16 yrs. Lovely private backyard oasis! Water features, pergola, covered patio perfect for private evenings or parties. Some furnishings included. The community offers golf, dining, pool, workout facility, pickleball, bocca ball, activities all year.
Location
State AZ
County Maricopa
Community Fountain Of The Sun Parcel No 1
Direction enter gate off of Broadway receive pass
Rooms
Other Rooms Separate Workshop
Master Bedroom Split
Den/Bedroom Plus 3
Separate Den/Office Y
Interior
Interior Features Eat-in Kitchen, Furnished(See Rmrks), Soft Water Loop, Vaulted Ceiling(s), Double Vanity, Laminate Counters
Heating Electric, Floor Furnace, Wall Furnace
Cooling Ceiling Fan(s), Refrigeration
Flooring Carpet, Tile
Fireplaces Number No Fireplace
Fireplaces Type None
Fireplace No
Window Features Dual Pane
SPA None
Exterior
Exterior Feature Covered Patio(s), Patio
Parking Features Dir Entry frm Garage, Electric Door Opener, Temp Controlled, Golf Cart Garage
Garage Spaces 2.0
Carport Spaces 2
Garage Description 2.0
Fence Partial
Pool None
Landscape Description Irrigation Back, Irrigation Front
Community Features Gated Community, Pickleball Court(s), Community Spa Htd, Community Spa, Community Pool Htd, Community Pool, Guarded Entry, Golf, Clubhouse, Fitness Center
Amenities Available Rental OK (See Rmks), Self Managed
Roof Type Composition,Metal
Private Pool No
Building
Lot Description Cul-De-Sac, Gravel/Stone Front, Gravel/Stone Back, Irrigation Front, Irrigation Back
Story 1
Builder Name Cavco
Sewer Public Sewer
Water City Water
Architectural Style Ranch
Structure Type Covered Patio(s),Patio
New Construction No
Schools
Elementary Schools Jefferson Elementary School
Middle Schools Franklin Junior High School
High Schools Red Mountain High School
School District Mesa Unified District
Others
HOA Name FOSA
HOA Fee Include Maintenance Grounds
Senior Community Yes
Tax ID 218-54-108
Ownership Fee Simple
Acceptable Financing Conventional, FHA, VA Loan
Horse Property N
Listing Terms Conventional, FHA, VA Loan
Special Listing Condition Age Restricted (See Remarks)

Copyright 2025 Arizona Regional Multiple Listing Service, Inc. All rights reserved.







