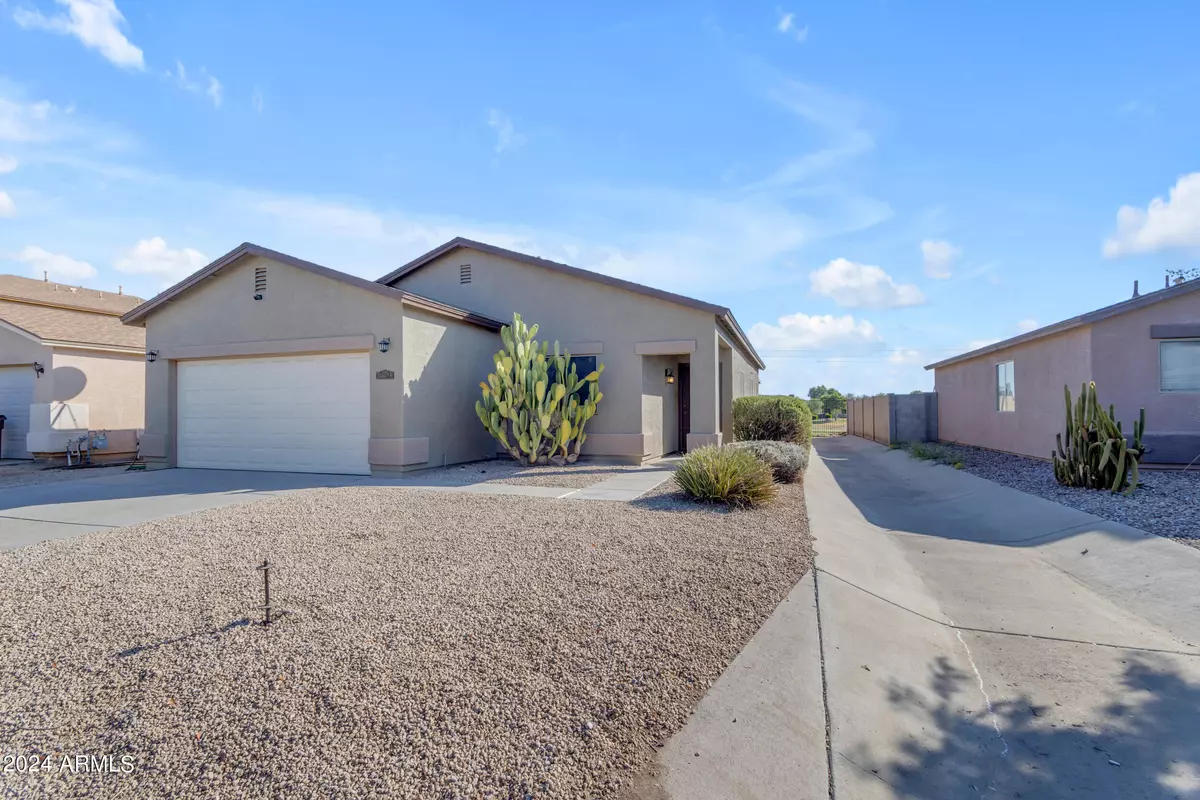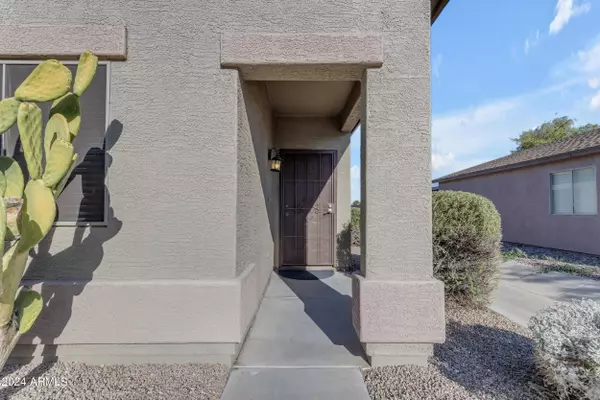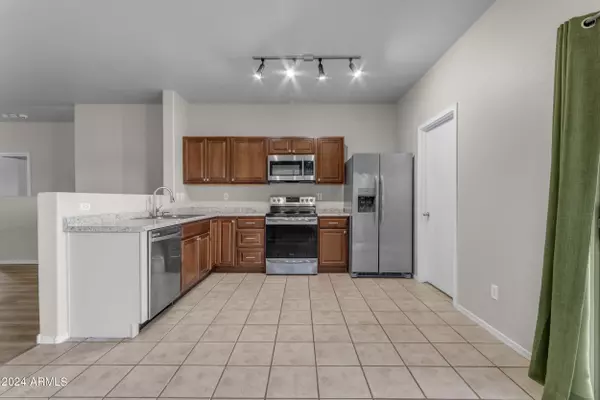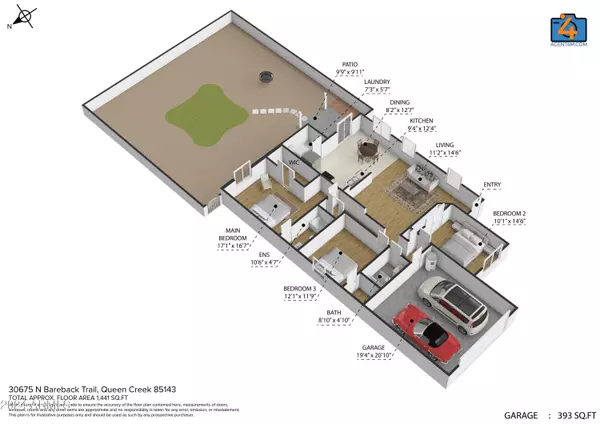3 Beds
2 Baths
1,441 SqFt
3 Beds
2 Baths
1,441 SqFt
Key Details
Property Type Single Family Home
Sub Type Single Family - Detached
Listing Status Active Under Contract
Purchase Type For Sale
Square Footage 1,441 sqft
Price per Sqft $225
Subdivision Johnson Ranch
MLS Listing ID 6768914
Style Ranch
Bedrooms 3
HOA Fees $237/qua
HOA Y/N Yes
Originating Board Arizona Regional Multiple Listing Service (ARMLS)
Year Built 2002
Annual Tax Amount $870
Tax Year 2023
Lot Size 4,964 Sqft
Acres 0.11
Property Description
This home boasts a thoughtful floor plan along with numerous recent updates, including new flooring and fresh paint in 2023, new stainless steel appliances in 2023, and a new soft-water system and hot water heater in 2024. The HVAC system was replaced in 2017, with a new motor installed in 2024. The open kitchen features a large pantry and modern appliances. The spacious master suite includes a walk-in closet and private bath. One of the guest bedrooms also offers a walk-in closet for ample storage. Enjoy the low-maintenance backyard with synthetic grass, a covered patio and a garage with great space and storage racks. There is a small drainage alley to the south of the home adds extra space and privacy from neighbors.
Additional features include close proximity to community amenities. Less than 300 feet from back of this home there is a beautiful fishing pond with shade from large mature trees and benches to relax upon. The community pool, BBQ stations and lounge area is only a 2-minute walk away.
Conveniently located with schools close by, this home is perfect for those looking to enjoy the comforts of modern living in a vibrant community. Just across the street from The Golf Club at Johnson Ranch and conveniently located near a variety of restaurants.
Location
State AZ
County Pinal
Community Johnson Ranch
Direction Bella Vita East from Hunt Hwy, Right on Stardust Dr, East on Desert Moon Trl, which jogs Right and becomes Bareback Trl to property on Left.
Rooms
Master Bedroom Downstairs
Den/Bedroom Plus 3
Separate Den/Office N
Interior
Interior Features Master Downstairs, Eat-in Kitchen, 9+ Flat Ceilings, 3/4 Bath Master Bdrm
Heating Natural Gas
Cooling Refrigeration
Flooring Carpet, Vinyl, Tile
Fireplaces Number No Fireplace
Fireplaces Type None
Fireplace No
Window Features Dual Pane
SPA None
Exterior
Exterior Feature Patio
Parking Features Dir Entry frm Garage
Garage Spaces 2.0
Garage Description 2.0
Fence Block, Wrought Iron
Pool None
Community Features Pickleball Court(s), Community Spa Htd, Community Spa, Community Pool Htd, Community Pool, Golf, Tennis Court(s), Playground, Biking/Walking Path, Clubhouse
Amenities Available Rental OK (See Rmks)
Roof Type Composition
Private Pool No
Building
Lot Description Desert Front, On Golf Course, Gravel/Stone Front, Gravel/Stone Back, Synthetic Grass Back, Auto Timer H2O Back
Story 1
Builder Name Centex
Sewer Public Sewer
Water Pvt Water Company
Architectural Style Ranch
Structure Type Patio
New Construction No
Schools
Elementary Schools Walker Butte K-8
Middle Schools Walker Butte K-8
High Schools Poston Butte High School
School District Florence Unified School District
Others
HOA Name Johnson Ranch
HOA Fee Include Maintenance Grounds,Trash
Senior Community No
Tax ID 210-56-447
Ownership Fee Simple
Acceptable Financing FannieMae (HomePath), Conventional, FHA, VA Loan
Horse Property N
Listing Terms FannieMae (HomePath), Conventional, FHA, VA Loan

Copyright 2025 Arizona Regional Multiple Listing Service, Inc. All rights reserved.







