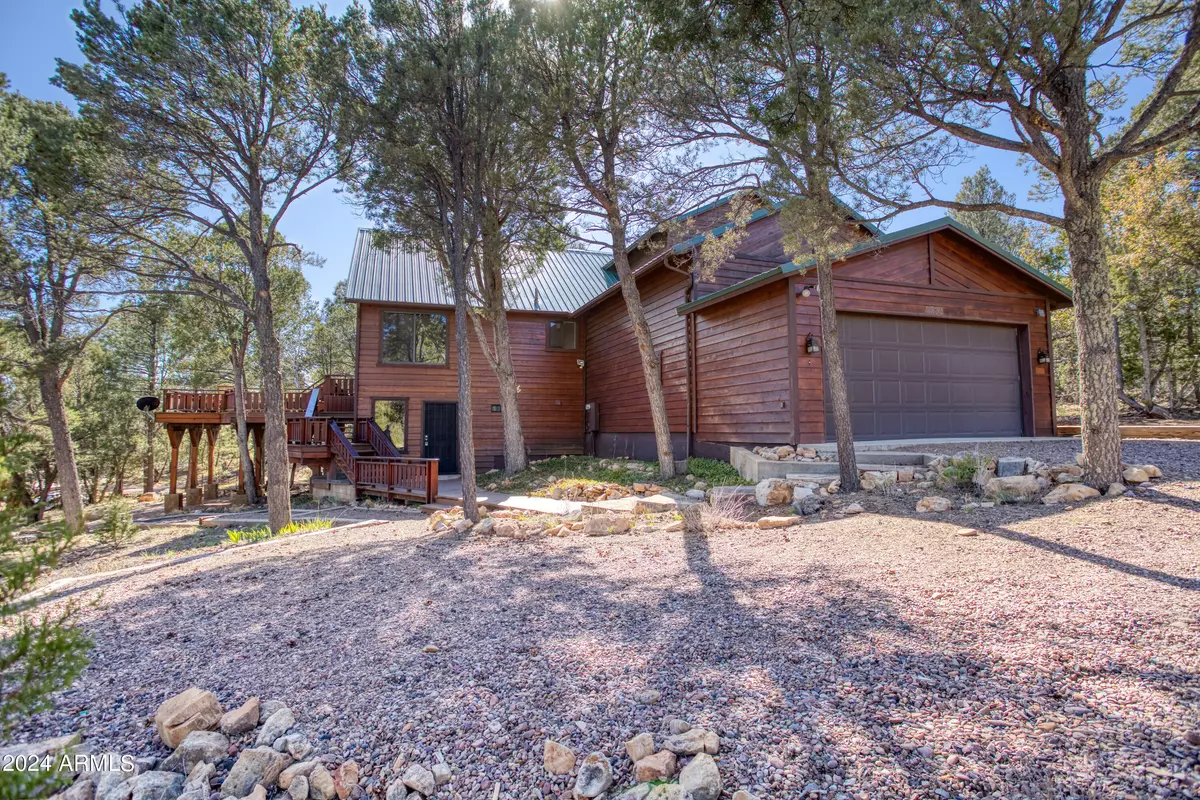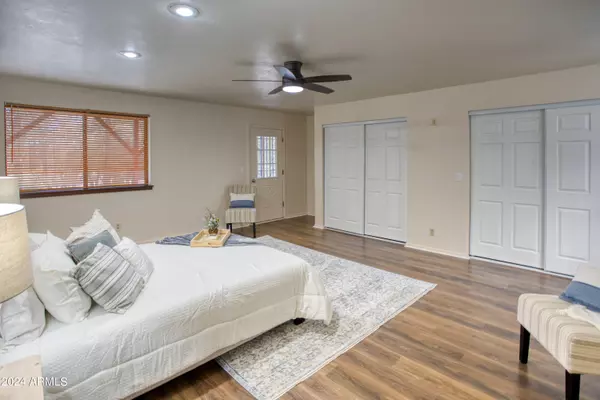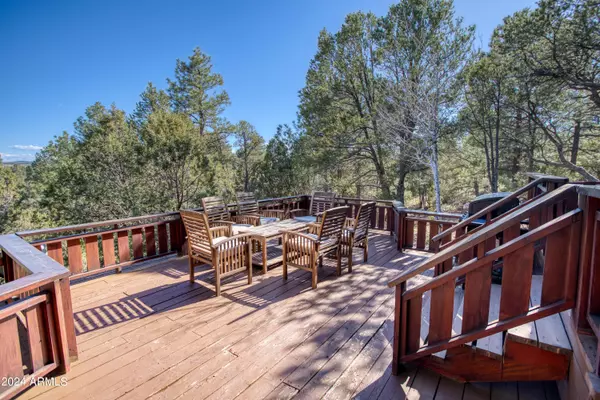3 Beds
3.5 Baths
2,895 SqFt
3 Beds
3.5 Baths
2,895 SqFt
Key Details
Property Type Single Family Home
Sub Type Single Family - Detached
Listing Status Active
Purchase Type For Sale
Square Footage 2,895 sqft
Price per Sqft $172
Subdivision Pine Meadows Country Club Estates
MLS Listing ID 6771427
Bedrooms 3
HOA Fees $52/ann
HOA Y/N Yes
Originating Board Arizona Regional Multiple Listing Service (ARMLS)
Year Built 1990
Annual Tax Amount $3,018
Tax Year 2023
Lot Size 0.365 Acres
Acres 0.36
Property Description
Location
State AZ
County Navajo
Community Pine Meadows Country Club Estates
Direction From HWY 260 Head north on Mogollon Dr toward Shell Canyon Rd,right to Country Club, right to Birdie Way Dr, left to Dogleg Way,Turn left to Par Pl.
Rooms
Other Rooms Loft, Great Room
Basement Walk-Out Access
Master Bedroom Split
Den/Bedroom Plus 4
Separate Den/Office N
Interior
Interior Features Master Downstairs, Vaulted Ceiling(s), Full Bth Master Bdrm, Separate Shwr & Tub, Tub with Jets, High Speed Internet
Heating Propane
Cooling Programmable Thmstat, Wall/Window Unit(s)
Flooring Vinyl
Fireplaces Number 1 Fireplace
Fireplaces Type 1 Fireplace
Fireplace Yes
Window Features Dual Pane
SPA None
Exterior
Exterior Feature Balcony, Playground, Patio
Parking Features Dir Entry frm Garage, RV Access/Parking
Garage Spaces 2.0
Garage Description 2.0
Fence None
Pool None
Amenities Available Rental OK (See Rmks)
Roof Type Metal
Private Pool No
Building
Lot Description Cul-De-Sac
Story 3
Builder Name Unknown
Sewer Public Sewer
Water City Water
Structure Type Balcony,Playground,Patio
New Construction No
Schools
Elementary Schools Out Of Maricopa Cnty
School District Heber-Overgaard Unified District
Others
HOA Name Pine Meadows
HOA Fee Include Other (See Remarks)
Senior Community No
Tax ID 206-43-067
Ownership Fee Simple
Acceptable Financing Conventional, 1031 Exchange, FHA, VA Loan
Horse Property N
Listing Terms Conventional, 1031 Exchange, FHA, VA Loan
Special Listing Condition Owner/Agent

Copyright 2025 Arizona Regional Multiple Listing Service, Inc. All rights reserved.







