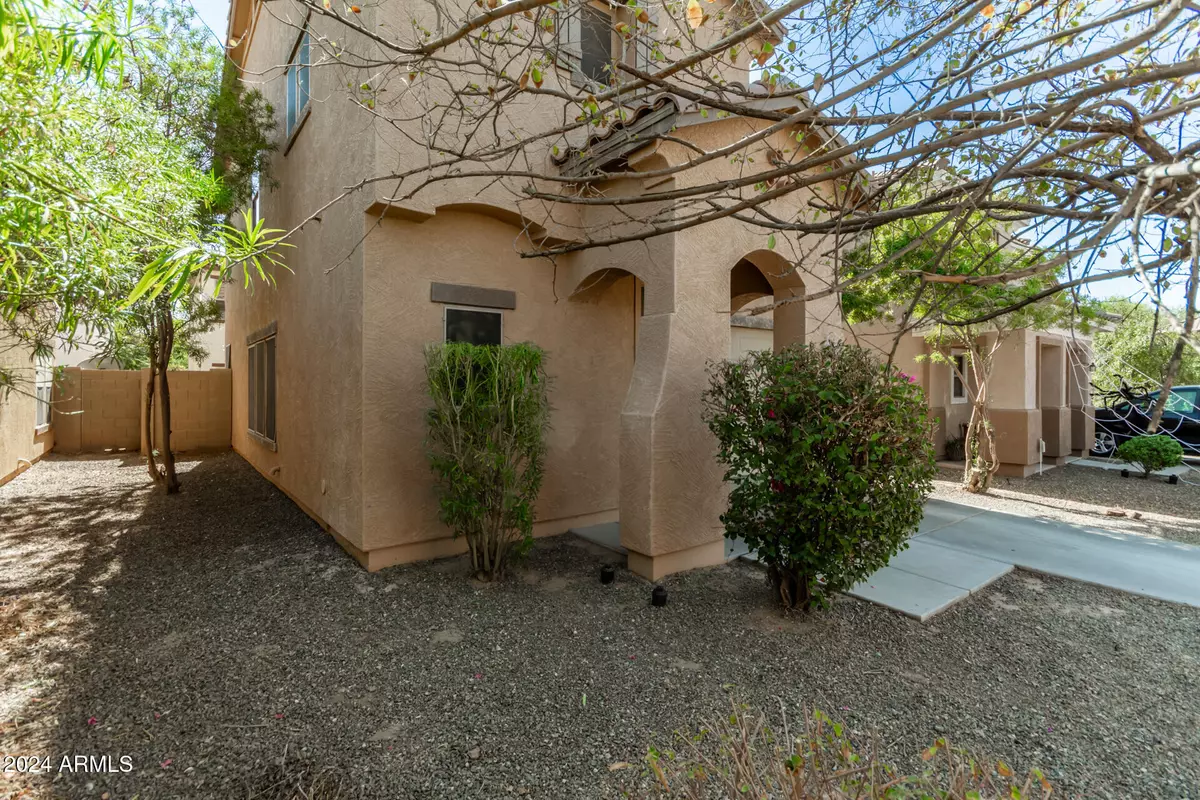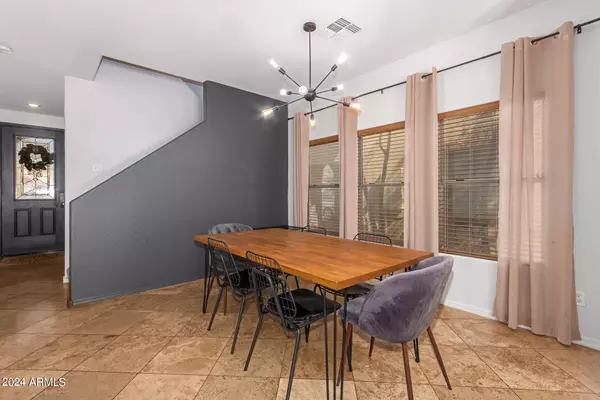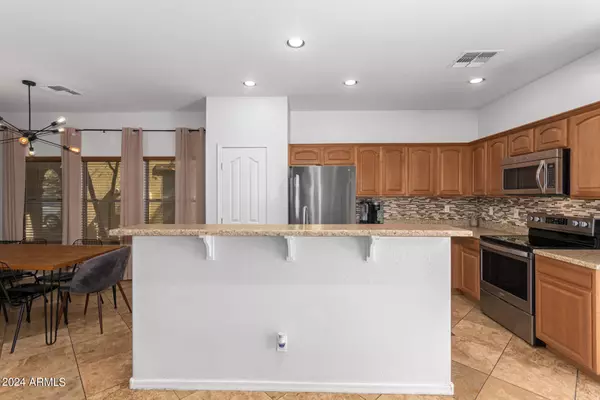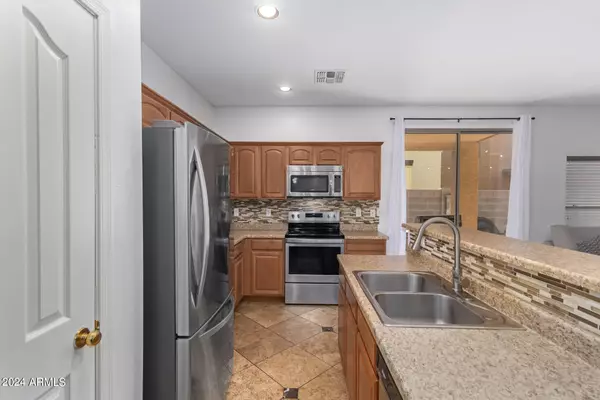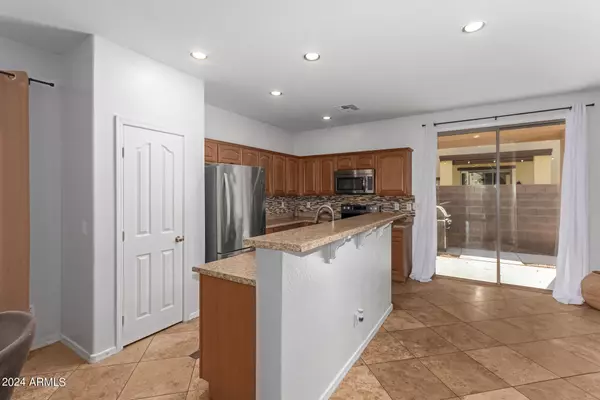3 Beds
2.5 Baths
1,598 SqFt
3 Beds
2.5 Baths
1,598 SqFt
OPEN HOUSE
Sat Jan 25, 10:00am - 1:00pm
Key Details
Property Type Single Family Home
Sub Type Single Family - Detached
Listing Status Active
Purchase Type For Sale
Square Footage 1,598 sqft
Price per Sqft $225
Subdivision Avalon Village
MLS Listing ID 6768011
Style Ranch
Bedrooms 3
HOA Fees $90/mo
HOA Y/N Yes
Originating Board Arizona Regional Multiple Listing Service (ARMLS)
Year Built 2006
Annual Tax Amount $1,414
Tax Year 2023
Lot Size 2,800 Sqft
Acres 0.06
Property Description
This 3-bedroom, 2.5-bath home has been freshly updated with new paint and features a spacious open-concept layout, perfect for entertaining. The kitchen shines with stainless steel appliances and plenty of cabinet space. Adjacent to the kitchen is a dining area with modern lighting and large windows that bring in natural light, offering views of the low-maintenance backyard.
Upstairs, you'll find a versatile loft and a large master suite with a walk-in closet.
Location
State AZ
County Maricopa
Community Avalon Village
Rooms
Other Rooms Loft
Master Bedroom Upstairs
Den/Bedroom Plus 5
Separate Den/Office Y
Interior
Interior Features Upstairs, Breakfast Bar, Kitchen Island, Pantry, Double Vanity, Full Bth Master Bdrm
Heating Electric
Cooling Ceiling Fan(s), Refrigeration
Flooring Carpet, Tile
Fireplaces Number No Fireplace
Fireplaces Type None
Fireplace No
Window Features Dual Pane
SPA None
Laundry WshrDry HookUp Only
Exterior
Exterior Feature Covered Patio(s)
Garage Spaces 1.0
Garage Description 1.0
Fence Block
Pool None
Community Features Community Pool Htd, Playground, Biking/Walking Path
Amenities Available FHA Approved Prjct, Management, VA Approved Prjct
Roof Type Tile
Private Pool No
Building
Lot Description Sprinklers In Rear, Sprinklers In Front, Desert Back, Desert Front
Story 2
Builder Name KB Homes
Sewer Other, Public Sewer
Water City Water
Architectural Style Ranch
Structure Type Covered Patio(s)
New Construction No
Schools
Elementary Schools Desert Meadows Elementary School
Middle Schools Desert Meadows Elementary School
High Schools Betty Fairfax High School
School District Phoenix Union High School District
Others
HOA Name Avalon Village
HOA Fee Include Maintenance Grounds
Senior Community No
Tax ID 300-13-477
Ownership Fee Simple
Acceptable Financing Conventional, 1031 Exchange, VA Loan
Horse Property N
Listing Terms Conventional, 1031 Exchange, VA Loan

Copyright 2025 Arizona Regional Multiple Listing Service, Inc. All rights reserved.


