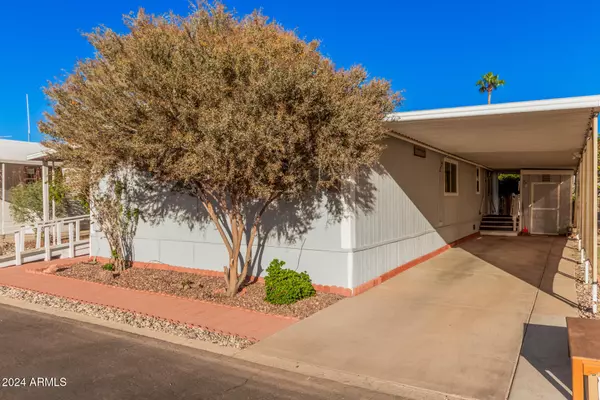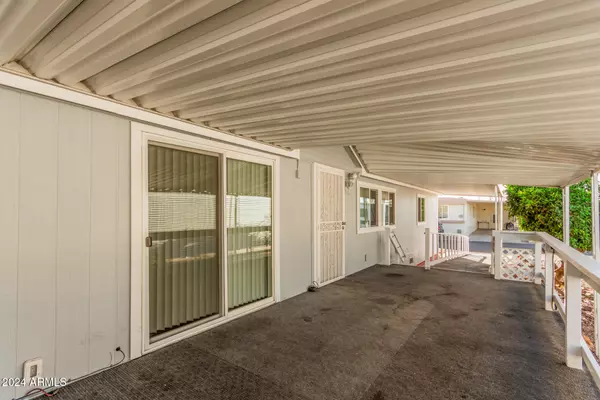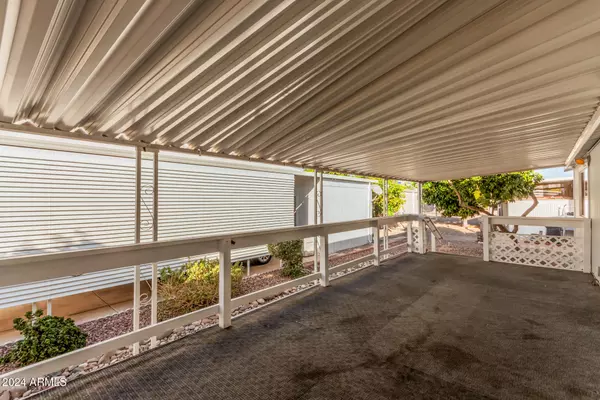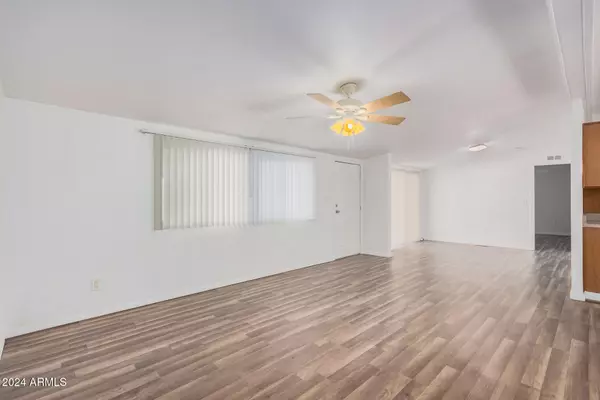3 Beds
2 Baths
1,536 SqFt
3 Beds
2 Baths
1,536 SqFt
Key Details
Property Type Mobile Home
Sub Type Mfg/Mobile Housing
Listing Status Active
Purchase Type For Sale
Square Footage 1,536 sqft
Price per Sqft $84
Subdivision Friendly Village Of Orangewood
MLS Listing ID 6771639
Style Ranch
Bedrooms 3
HOA Y/N No
Originating Board Arizona Regional Multiple Listing Service (ARMLS)
Land Lease Amount 985.0
Year Built 1989
Annual Tax Amount $180
Tax Year 2023
Lot Size 3,000 Sqft
Acres 0.07
Property Description
flooring, fresh paint, updated kitchen and baths, dual-pane windows, and walk-in closets in every bedroom - all large enough for king-size beds! Tons of
storage with a built-in shed and a 24x11 covered patio. Located in the sought-after Friendly Village of Orangewood 55+ community with a golf course, pool,
spa, and more! This home won't last long See it today.
Location
State AZ
County Maricopa
Community Friendly Village Of Orangewood
Direction travel w on union hills, turn right on 27th ave. enter park, take your first right and than your next right. house is unit 54 on the left
Rooms
Other Rooms Great Room
Master Bedroom Split
Den/Bedroom Plus 3
Separate Den/Office N
Interior
Interior Features Vaulted Ceiling(s), Pantry, 3/4 Bath Master Bdrm, Double Vanity, High Speed Internet, Laminate Counters
Heating Electric
Flooring Laminate
Fireplaces Number No Fireplace
Fireplaces Type None
Fireplace No
Window Features Dual Pane
SPA None
Laundry WshrDry HookUp Only
Exterior
Carport Spaces 2
Fence Wood
Pool None
Landscape Description Irrigation Back, Irrigation Front
Community Features Community Pool
Amenities Available RV Parking
Roof Type Foam,Rolled/Hot Mop
Private Pool No
Building
Lot Description Desert Back, Desert Front, Gravel/Stone Front, Gravel/Stone Back, Irrigation Front, Irrigation Back
Story 1
Builder Name Cavco
Sewer Private Sewer
Water City Water
Architectural Style Ranch
New Construction No
Schools
Elementary Schools Adult
Middle Schools Adult
High Schools Deer Valley High School
School District Deer Valley Unified District
Others
HOA Fee Include Maintenance Grounds,Street Maint,Trash,Water
Senior Community Yes
Tax ID 209-15-001-A
Ownership Leasehold
Acceptable Financing Conventional
Horse Property N
Listing Terms Conventional
Special Listing Condition Age Restricted (See Remarks)

Copyright 2025 Arizona Regional Multiple Listing Service, Inc. All rights reserved.







