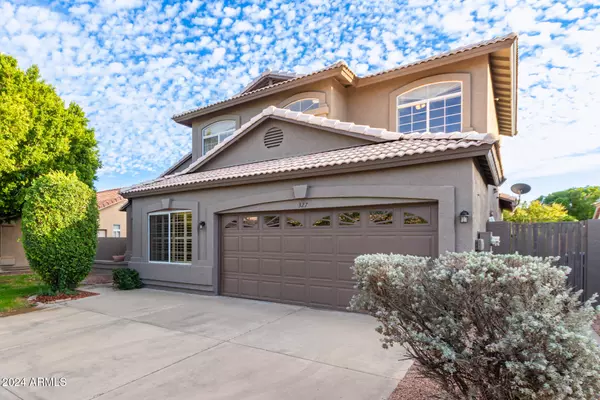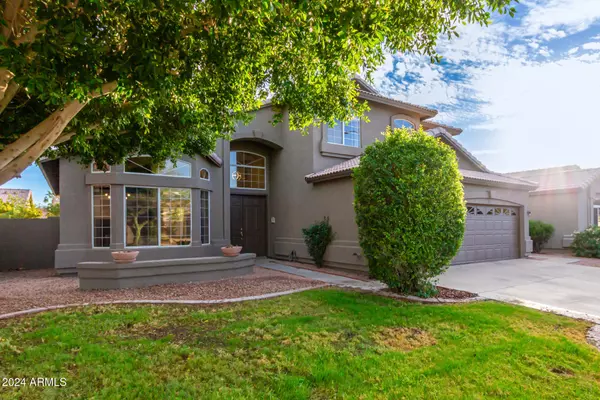5 Beds
2.5 Baths
2,846 SqFt
5 Beds
2.5 Baths
2,846 SqFt
Key Details
Property Type Single Family Home
Sub Type Single Family - Detached
Listing Status Active
Purchase Type For Sale
Square Footage 2,846 sqft
Price per Sqft $263
Subdivision Parke Tempe
MLS Listing ID 6776264
Style Contemporary
Bedrooms 5
HOA Fees $187/qua
HOA Y/N Yes
Originating Board Arizona Regional Multiple Listing Service (ARMLS)
Year Built 1996
Annual Tax Amount $4,245
Tax Year 2024
Lot Size 7,244 Sqft
Acres 0.17
Property Description
This stunning residence combines comfort and style in a vibrant location. Step inside to find an open-concept living space filled with natural light, soaring 18 foot ceilings, and elegant finishes. The modern kitchen boasts stainless steel appliances, granite countertops, and ample storage, perfect for entertaining or quiet dinners.
Retreat to the luxurious primary suite with a spa-like en-suite bathroom. Three additional bedrooms provide versatility for family or home office use.
Located minutes from ASU, downtown Tempe, shopping, and dining, this home offers ultimate convenience. Don't miss this chance—act now for your private tour today and make 327 W. Calle de Caballos your new home! and a bountiful walk-in closet. Upstairs, you'll find a loft ideal for a reading nook and 3 sizable bedrooms. The backyard offers a covered patio and a no-fuss landscape, providing an excellent space for gatherings & barbecues. What's not to like? Close to major roads, public transportation, schools, restaurants, and more! Come see this gem!
Location
State AZ
County Maricopa
Community Parke Tempe
Direction From I-10 E take exit 157 for Elliot Rd, Head on E Elliot Rd, Turn right onto S Kyrene Rd, Turn left onto Palomino Dr, Turn left onto S Stephanie Ln, S Stephanie Ln becomes W Calle de Caballos.
Rooms
Other Rooms Loft, Family Room
Master Bedroom Split
Den/Bedroom Plus 6
Separate Den/Office N
Interior
Interior Features Master Downstairs, Eat-in Kitchen, Breakfast Bar, Vaulted Ceiling(s), Kitchen Island, 3/4 Bath Master Bdrm, Double Vanity, Granite Counters
Heating Electric
Cooling Ceiling Fan(s), Refrigeration
Flooring Vinyl, Tile
Fireplaces Number No Fireplace
Fireplaces Type None
Fireplace No
Window Features Sunscreen(s),Dual Pane
SPA None
Laundry WshrDry HookUp Only
Exterior
Exterior Feature Covered Patio(s)
Parking Features Dir Entry frm Garage, Electric Door Opener
Garage Spaces 2.0
Garage Description 2.0
Fence Block
Pool None
Amenities Available Management
Roof Type Tile
Accessibility Lever Handles, Bath Lever Faucets
Private Pool No
Building
Lot Description Sprinklers In Rear, Sprinklers In Front, Gravel/Stone Front, Gravel/Stone Back, Grass Front
Story 2
Builder Name Lennar Homes
Sewer Sewer in & Cnctd
Water City Water
Architectural Style Contemporary
Structure Type Covered Patio(s)
New Construction No
Schools
Elementary Schools C I Waggoner School
Middle Schools Mountain Vista Middle School - Oracle
High Schools Mountain Pointe High School
School District Tempe Union High School District
Others
HOA Name Parke Tempe
HOA Fee Include Maintenance Grounds
Senior Community No
Tax ID 308-13-306
Ownership Fee Simple
Acceptable Financing Conventional, FHA, VA Loan
Horse Property N
Listing Terms Conventional, FHA, VA Loan

Copyright 2025 Arizona Regional Multiple Listing Service, Inc. All rights reserved.







