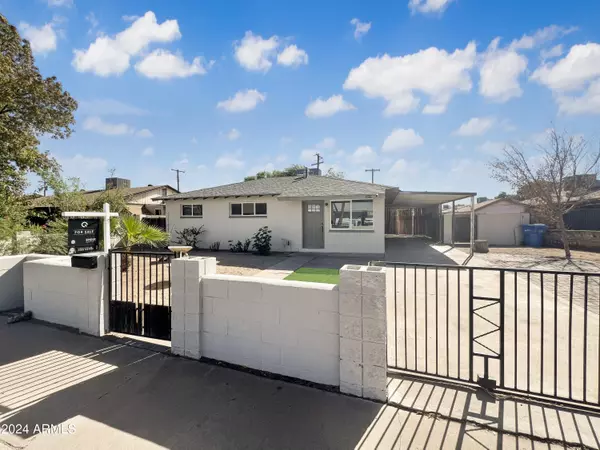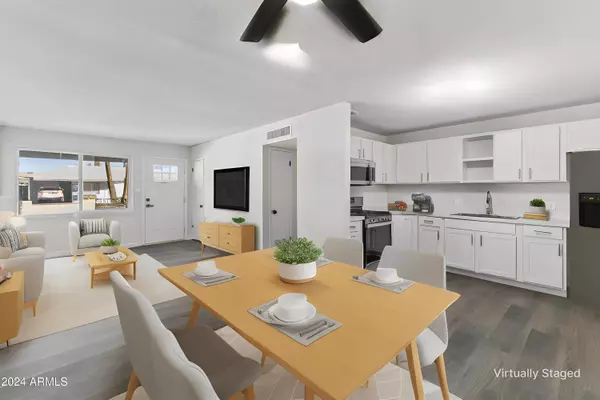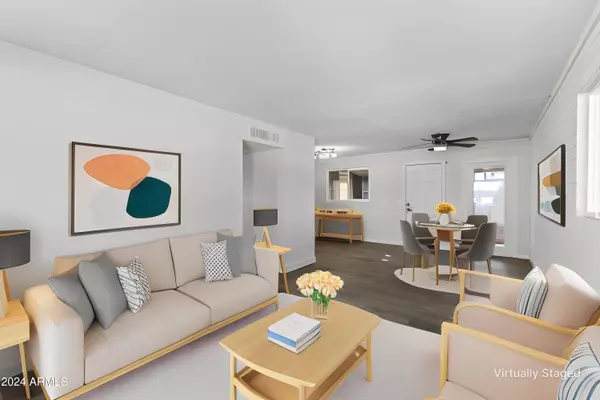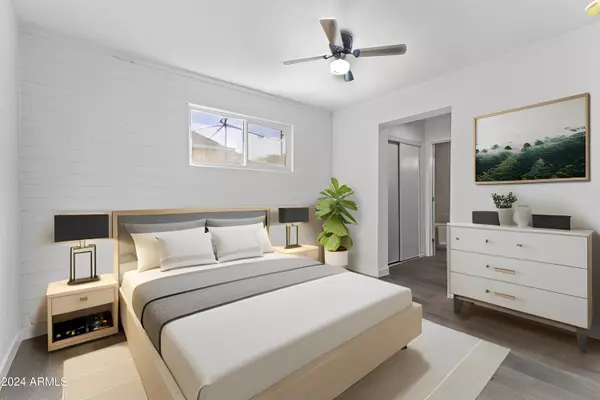3 Beds
2 Baths
1,087 SqFt
3 Beds
2 Baths
1,087 SqFt
Key Details
Property Type Single Family Home
Sub Type Single Family - Detached
Listing Status Pending
Purchase Type For Sale
Square Footage 1,087 sqft
Price per Sqft $321
Subdivision Del Monte Village 6
MLS Listing ID 6776304
Style Ranch
Bedrooms 3
HOA Y/N No
Originating Board Arizona Regional Multiple Listing Service (ARMLS)
Year Built 1958
Annual Tax Amount $595
Tax Year 2024
Lot Size 6,307 Sqft
Acres 0.14
Property Description
Location
State AZ
County Maricopa
Community Del Monte Village 6
Direction From 35th Ave, head west on Osborn, then south on 39th Ave to Mulberry Dr. The house is on the right side.
Rooms
Master Bedroom Not split
Den/Bedroom Plus 3
Separate Den/Office N
Interior
Interior Features Eat-in Kitchen, No Interior Steps, Double Vanity, Full Bth Master Bdrm, High Speed Internet, Granite Counters
Heating Ceiling
Cooling Ceiling Fan(s), Programmable Thmstat, Refrigeration
Flooring Vinyl, Tile
Fireplaces Number No Fireplace
Fireplaces Type None
Fireplace No
SPA None
Exterior
Exterior Feature Covered Patio(s), Storage
Parking Features RV Gate, RV Access/Parking
Carport Spaces 2
Fence Block
Pool None
Landscape Description Irrigation Front
Amenities Available None
Roof Type Composition
Private Pool No
Building
Lot Description Gravel/Stone Front, Synthetic Grass Frnt, Irrigation Front
Story 1
Builder Name Unknown
Sewer Public Sewer
Water City Water
Architectural Style Ranch
Structure Type Covered Patio(s),Storage
New Construction No
Schools
Elementary Schools Alhambra Traditional School
Middle Schools Alhambra Traditional School
High Schools Alhambra High School
School District Phoenix Union High School District
Others
HOA Fee Include No Fees
Senior Community No
Tax ID 107-18-125
Ownership Fee Simple
Acceptable Financing Conventional, FHA, VA Loan
Horse Property N
Listing Terms Conventional, FHA, VA Loan
Special Listing Condition Owner/Agent

Copyright 2025 Arizona Regional Multiple Listing Service, Inc. All rights reserved.







