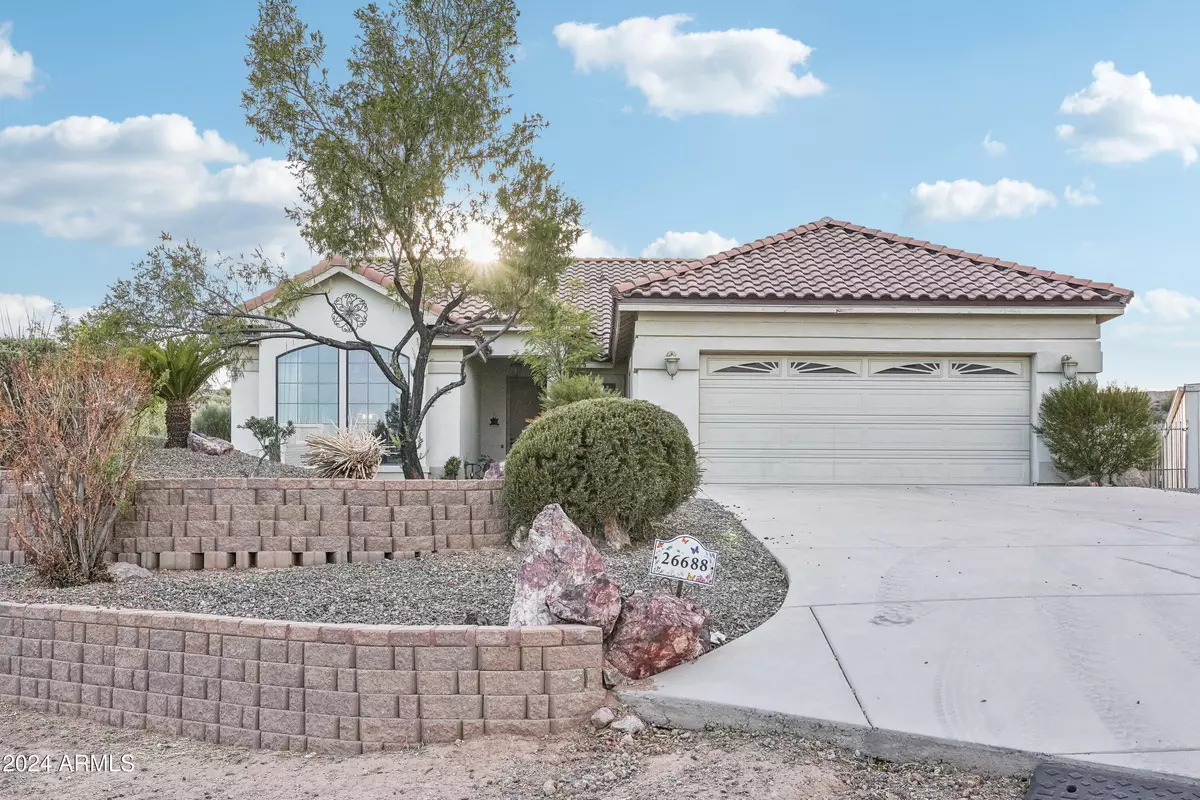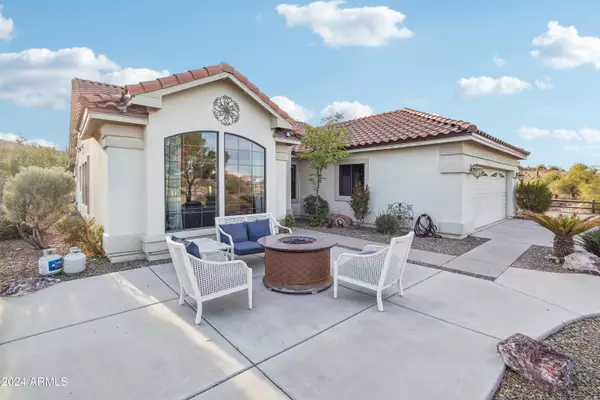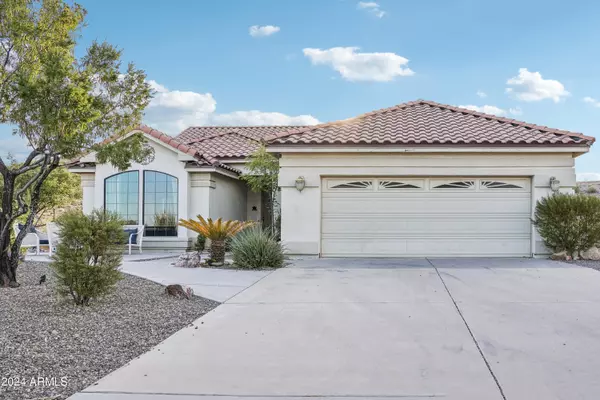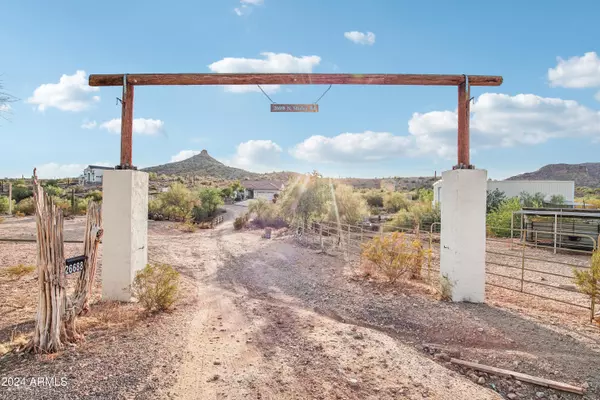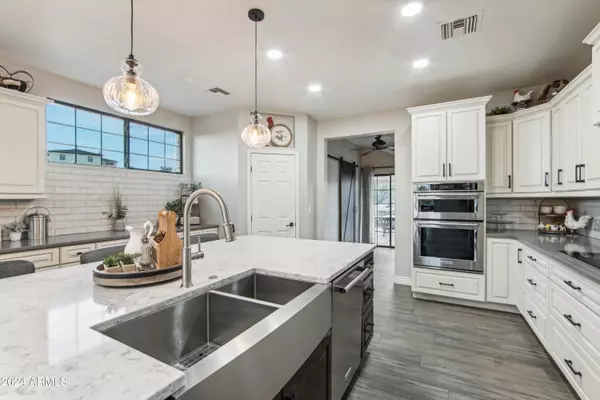GET MORE INFORMATION
$ 840,000
$ 849,900 1.2%
4 Beds
2 Baths
2,103 SqFt
$ 840,000
$ 849,900 1.2%
4 Beds
2 Baths
2,103 SqFt
Key Details
Sold Price $840,000
Property Type Single Family Home
Sub Type Single Family - Detached
Listing Status Sold
Purchase Type For Sale
Square Footage 2,103 sqft
Price per Sqft $399
Subdivision San Tan Ranches Unit 8
MLS Listing ID 6780976
Sold Date 01/23/25
Bedrooms 4
HOA Y/N No
Originating Board Arizona Regional Multiple Listing Service (ARMLS)
Year Built 2005
Annual Tax Amount $1,615
Tax Year 2024
Lot Size 3.851 Acres
Acres 3.85
Property Description
Equestrian amenities include shaded corals and two large outbuildings for use as a barn/shop/RV garage, offering space for your horses or all of your outdoor toys. The RV garage/shop is 30'x50' for 1,500 SF. Between the views and the privacy of this tranquil retreat, it is an opportunity for equestrians and nature lovers alike.
Location
State AZ
County Pinal
Community San Tan Ranches Unit 8
Rooms
Den/Bedroom Plus 5
Separate Den/Office Y
Interior
Interior Features Breakfast Bar, 9+ Flat Ceilings, Kitchen Island, Pantry, 3/4 Bath Master Bdrm, Double Vanity, Granite Counters
Heating Electric
Cooling Ceiling Fan(s), Refrigeration
Flooring Tile
Fireplaces Number No Fireplace
Fireplaces Type Exterior Fireplace, None
Fireplace No
SPA None
Exterior
Exterior Feature Covered Patio(s), Patio, Storage, Built-in Barbecue
Parking Features Electric Door Opener, Extnded Lngth Garage, RV Access/Parking, RV Garage
Garage Spaces 6.0
Carport Spaces 2
Garage Description 6.0
Fence Wrought Iron
Pool Play Pool, Private
Amenities Available None
View Mountain(s)
Roof Type Tile,Concrete
Private Pool Yes
Building
Lot Description Sprinklers In Rear, Sprinklers In Front, Natural Desert Back, Gravel/Stone Front, Gravel/Stone Back, Auto Timer H2O Front, Natural Desert Front, Auto Timer H2O Back
Story 1
Builder Name Unknown
Sewer Septic Tank
Water Well - Pvtly Owned
Structure Type Covered Patio(s),Patio,Storage,Built-in Barbecue
New Construction No
Schools
Elementary Schools San Tan Heights Elementary
Middle Schools San Tan Heights Elementary
High Schools San Tan Foothills High School
School District Florence Unified School District
Others
HOA Fee Include No Fees
Senior Community No
Tax ID 509-69-067
Ownership Fee Simple
Acceptable Financing Conventional, 1031 Exchange, FHA, VA Loan
Horse Property Y
Horse Feature Corral(s)
Listing Terms Conventional, 1031 Exchange, FHA, VA Loan
Financing VA

Copyright 2025 Arizona Regional Multiple Listing Service, Inc. All rights reserved.
Bought with eXp Realty


