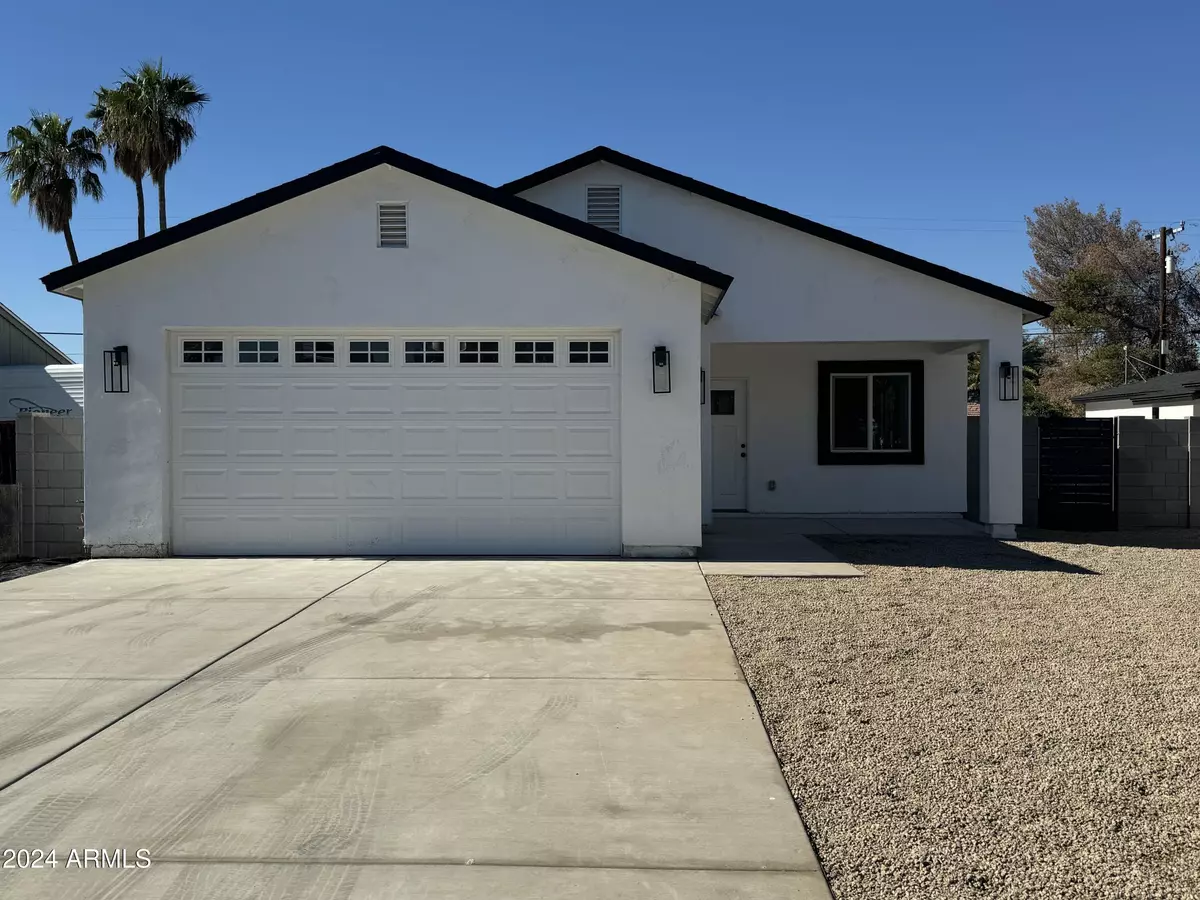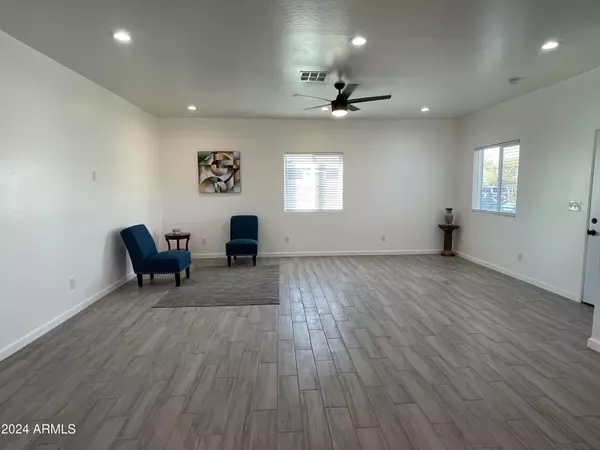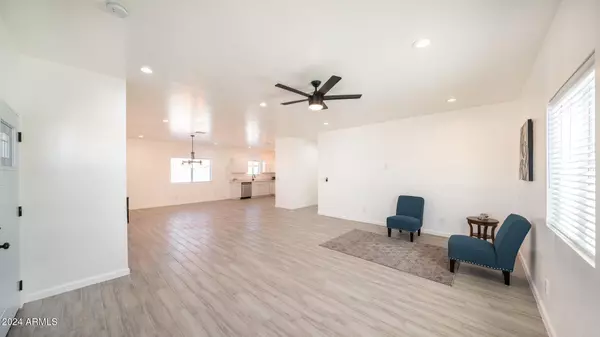4 Beds
3 Baths
1,950 SqFt
4 Beds
3 Baths
1,950 SqFt
Key Details
Property Type Single Family Home
Sub Type Single Family - Detached
Listing Status Active
Purchase Type For Sale
Square Footage 1,950 sqft
Price per Sqft $315
Subdivision St Agnes Park
MLS Listing ID 6782248
Style Ranch
Bedrooms 4
HOA Y/N No
Originating Board Arizona Regional Multiple Listing Service (ARMLS)
Year Built 2024
Annual Tax Amount $1,070
Tax Year 2024
Lot Size 7,068 Sqft
Acres 0.16
Property Description
The chef-inspired kitchen includes white cabinetry, granite countertops, and stainless steel appliances, creating the perfect space to prepare meals. Tile flooring flows through the high-traffic areas, while plush new carpet is found in the bedrooms. Both bathrooms are upgraded with stylish tile work for a modern touch.
The backyard includes an RV gate, providing ample space for parking or extra storage. This home is move-in ready and offers the added benefit of no HOA fees or restrictions. Pictures shown are of a model home with the same floor plan.
Don't miss out on this opportunity to own a brand new home in a fantastic location with no HOA!
Location
State AZ
County Maricopa
Community St Agnes Park
Direction From 24th St & McDowell Rd drive North to Palm Ln turn left (West) to 22nd Pl. On 22nd Pl turn left (South) to the property. It is the second house from the corner of Palm Ln & 22nd Pl.
Rooms
Master Bedroom Not split
Den/Bedroom Plus 4
Separate Den/Office N
Interior
Interior Features Pantry, 2 Master Baths, Full Bth Master Bdrm, Granite Counters
Heating Electric
Cooling Refrigeration
Flooring Carpet, Tile
Fireplaces Number No Fireplace
Fireplaces Type None
Fireplace No
Window Features Dual Pane
SPA None
Exterior
Exterior Feature Patio
Parking Features RV Gate
Garage Spaces 2.0
Garage Description 2.0
Fence Block
Pool None
Amenities Available None
Roof Type Composition
Private Pool No
Building
Lot Description Dirt Back, Gravel/Stone Front
Story 1
Builder Name Arizona Master Builders
Sewer Public Sewer
Water City Water
Architectural Style Ranch
Structure Type Patio
New Construction Yes
Schools
Elementary Schools Creighton Elementary School
Middle Schools Creighton Elementary School
High Schools Camelback High School
School District Phoenix Union High School District
Others
HOA Fee Include No Fees
Senior Community No
Tax ID 117-10-084-A
Ownership Fee Simple
Acceptable Financing Conventional, FHA, VA Loan
Horse Property N
Listing Terms Conventional, FHA, VA Loan

Copyright 2025 Arizona Regional Multiple Listing Service, Inc. All rights reserved.







