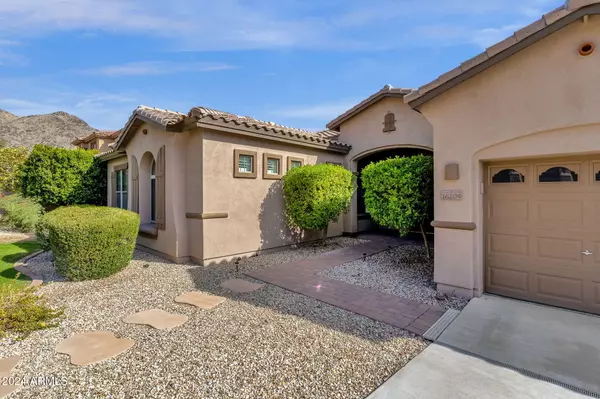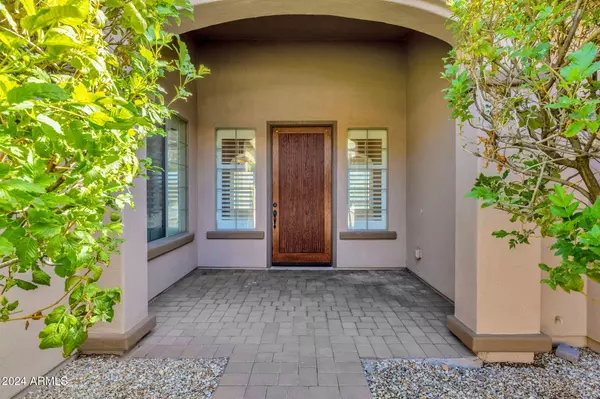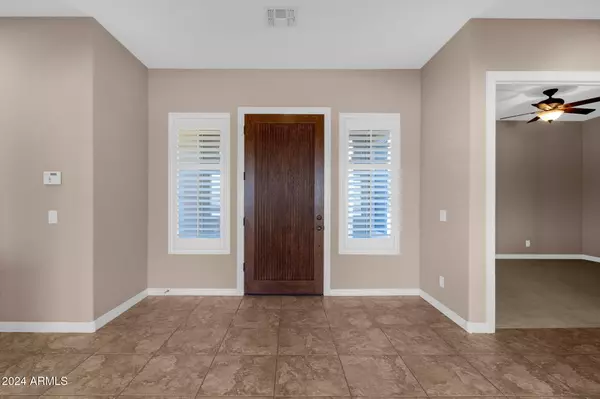4 Beds
2.5 Baths
3,232 SqFt
4 Beds
2.5 Baths
3,232 SqFt
Key Details
Property Type Single Family Home
Sub Type Single Family - Detached
Listing Status Active
Purchase Type For Sale
Square Footage 3,232 sqft
Price per Sqft $284
Subdivision Foothills Reserve Parcel A-1
MLS Listing ID 6786349
Style Ranch
Bedrooms 4
HOA Fees $112/mo
HOA Y/N Yes
Originating Board Arizona Regional Multiple Listing Service (ARMLS)
Year Built 2005
Annual Tax Amount $5,418
Tax Year 2024
Lot Size 0.254 Acres
Acres 0.25
Property Description
The kitchen opens to the great room with a cozy gas fireplace.
Another great feature is an enclosed office with double doors making working from home a breeze!
The primary bedroom is designed to be a peaceful retreat, offering both comfort and convenience. Offering a spacious layout with large windows that not only allow natural light to flood the room but also frame beautiful views of the outdoors, creating a serene and airy atmosphere. You will also find a direct exit to the backyard. The primary bath features separate dual vanities, a garden style tub, a walk-in shower, and a dreamy walk-in closet.
All other bedrooms are generous in size. You will also find a full bath along with a powder room perfect for guests.
Throughout the interior of the home, you will find neutral paint and flooring along with plantation shutters. One of the HVAC units has just been replaced!
This amazing backyard with no neighbors directly behind, will be calling your name on the weekends! Whether dining under the covered patio or relaxing in this sparkling blue pool with water features, all of this surrounded by the natural desert scenery visible through the view fencing. You will be reminded daily of the beauty and appreciation of living in Ahwatukee.
An extended driveway and 3-car garage will be much appreciated!
And if this isn't enough, the hiking trails are just a stroll away, along with convenient shopping and dining, easy freeway access, and the top-ranked Kyrene School District...Welcome Home!
Location
State AZ
County Maricopa
Community Foothills Reserve Parcel A-1
Direction North on 17th Ave to Chandler Blvd, W on Chandler Blvd, turns to Shaughnessey Rd, N on 29th Ave. Your new home is on the right.
Rooms
Other Rooms Family Room
Master Bedroom Split
Den/Bedroom Plus 5
Separate Den/Office Y
Interior
Interior Features Eat-in Kitchen, Breakfast Bar, 9+ Flat Ceilings, Drink Wtr Filter Sys, No Interior Steps, Vaulted Ceiling(s), Kitchen Island, Pantry, Double Vanity, Full Bth Master Bdrm, Separate Shwr & Tub, Tub with Jets, High Speed Internet, Granite Counters
Heating Natural Gas
Cooling Refrigeration, Ceiling Fan(s)
Flooring Carpet, Tile
Fireplaces Number 1 Fireplace
Fireplaces Type 1 Fireplace, Family Room, Gas
Fireplace Yes
Window Features Dual Pane
SPA None
Exterior
Exterior Feature Covered Patio(s), Patio, Private Yard
Parking Features Electric Door Opener, Extnded Lngth Garage
Garage Spaces 3.0
Garage Description 3.0
Fence Block, Wrought Iron
Pool Private
Community Features Gated Community, Playground, Biking/Walking Path
Amenities Available Management
View Mountain(s)
Roof Type Tile
Accessibility Zero-Grade Entry, Lever Handles, Bath Lever Faucets, Bath 60in Trning Rad, Accessible Hallway(s)
Private Pool Yes
Building
Lot Description Sprinklers In Rear, Sprinklers In Front, Desert Back, Grass Front, Auto Timer H2O Front, Auto Timer H2O Back
Story 1
Builder Name Woodside Homes
Sewer Public Sewer
Water City Water
Architectural Style Ranch
Structure Type Covered Patio(s),Patio,Private Yard
New Construction No
Schools
Elementary Schools Kyrene De Los Cerritos School
Middle Schools Kyrene Altadena Middle School
School District Tempe Union High School District
Others
HOA Name Fthls Res A1 & A2
HOA Fee Include Maintenance Grounds,Street Maint
Senior Community No
Tax ID 300-05-078
Ownership Fee Simple
Acceptable Financing Conventional, FHA, VA Loan
Horse Property N
Listing Terms Conventional, FHA, VA Loan

Copyright 2025 Arizona Regional Multiple Listing Service, Inc. All rights reserved.







