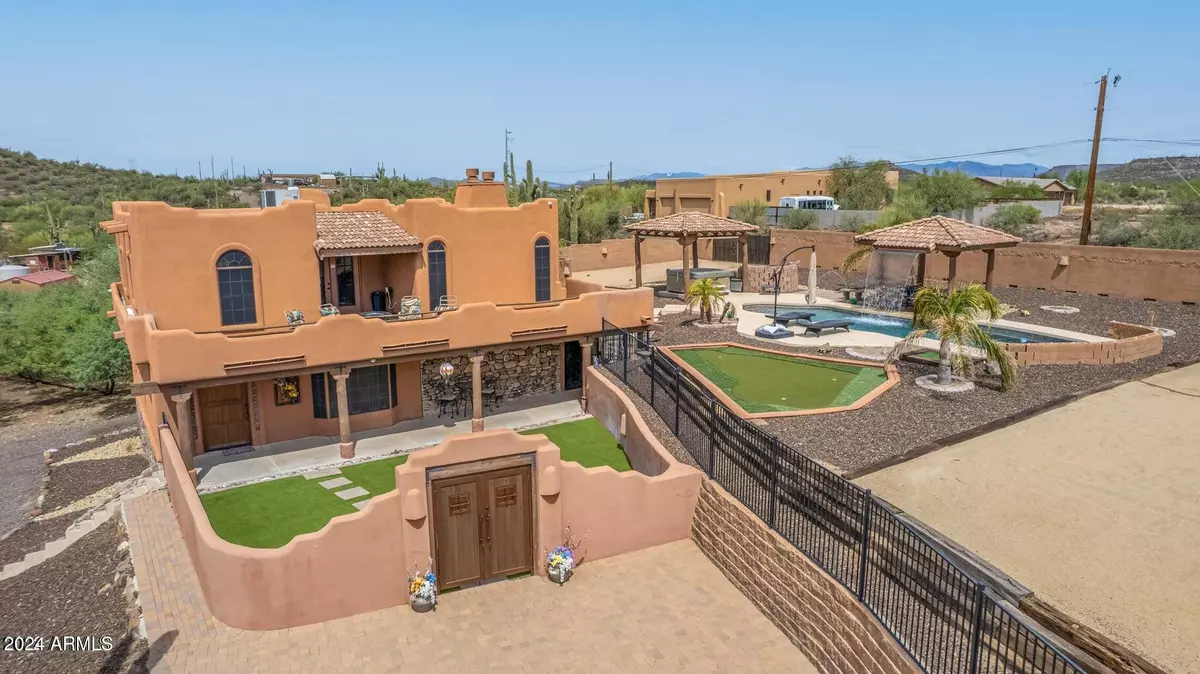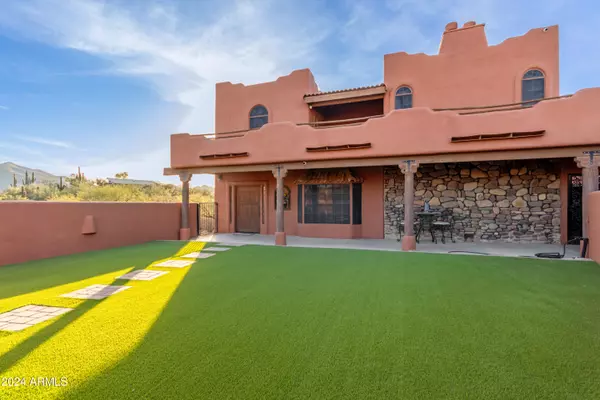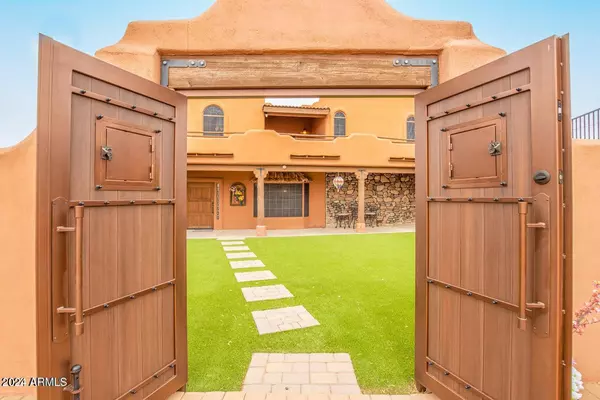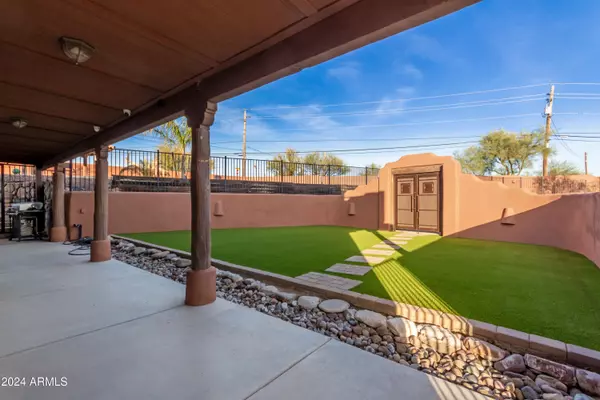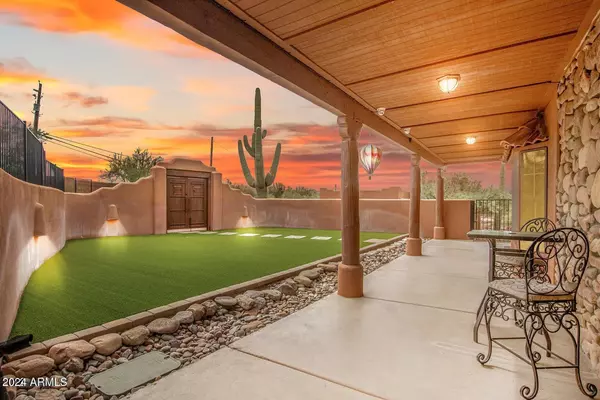4 Beds
3 Baths
2,924 SqFt
4 Beds
3 Baths
2,924 SqFt
Key Details
Property Type Single Family Home
Sub Type Single Family - Detached
Listing Status Active
Purchase Type For Sale
Square Footage 2,924 sqft
Price per Sqft $290
Subdivision New River
MLS Listing ID 6789535
Style Spanish
Bedrooms 4
HOA Y/N No
Originating Board Arizona Regional Multiple Listing Service (ARMLS)
Year Built 1991
Annual Tax Amount $1,855
Tax Year 2024
Lot Size 1.722 Acres
Acres 1.72
Property Description
Location
State AZ
County Maricopa
Community New River
Direction Exit I-17 at New River Rd, North on Frontage Rd, East on New River Rd, go approximately 1/4 mile past sharp bend when New River Rd turns Southwest, property will have a gated entry.
Rooms
Other Rooms Family Room, BonusGame Room
Guest Accommodations 456.0
Master Bedroom Upstairs
Den/Bedroom Plus 6
Separate Den/Office Y
Interior
Interior Features Upstairs, Eat-in Kitchen, Kitchen Island, Double Vanity, Full Bth Master Bdrm, Separate Shwr & Tub, High Speed Internet, Granite Counters
Heating Electric
Cooling Refrigeration, Ceiling Fan(s)
Flooring Carpet, Tile
Fireplaces Type 2 Fireplace, Family Room, Master Bedroom
Fireplace Yes
Window Features Dual Pane
SPA Heated,Private
Laundry WshrDry HookUp Only
Exterior
Exterior Feature Balcony, Circular Drive, Playground, Gazebo/Ramada, Private Yard, Storage, Separate Guest House
Parking Features RV Gate, RV Access/Parking
Garage Spaces 1.0
Garage Description 1.0
Fence Block, Wrought Iron
Pool Heated, Private
Landscape Description Irrigation Front
Amenities Available None
Roof Type Reflective Coating,Tile,Foam
Private Pool Yes
Building
Lot Description Sprinklers In Front, Desert Back, Gravel/Stone Front, Gravel/Stone Back, Synthetic Grass Frnt, Auto Timer H2O Front, Natural Desert Front, Irrigation Front
Story 2
Builder Name Unknown
Sewer Septic in & Cnctd, Septic Tank
Water Shared Well
Architectural Style Spanish
Structure Type Balcony,Circular Drive,Playground,Gazebo/Ramada,Private Yard,Storage, Separate Guest House
New Construction No
Schools
Elementary Schools New River Elementary School
Middle Schools New River Elementary School
High Schools Deer Valley High School
School District Deer Valley Unified District
Others
HOA Fee Include No Fees
Senior Community No
Tax ID 202-16-007-E
Ownership Fee Simple
Acceptable Financing 1031 Exchange, FHA, VA Loan
Horse Property Y
Listing Terms 1031 Exchange, FHA, VA Loan

Copyright 2025 Arizona Regional Multiple Listing Service, Inc. All rights reserved.


