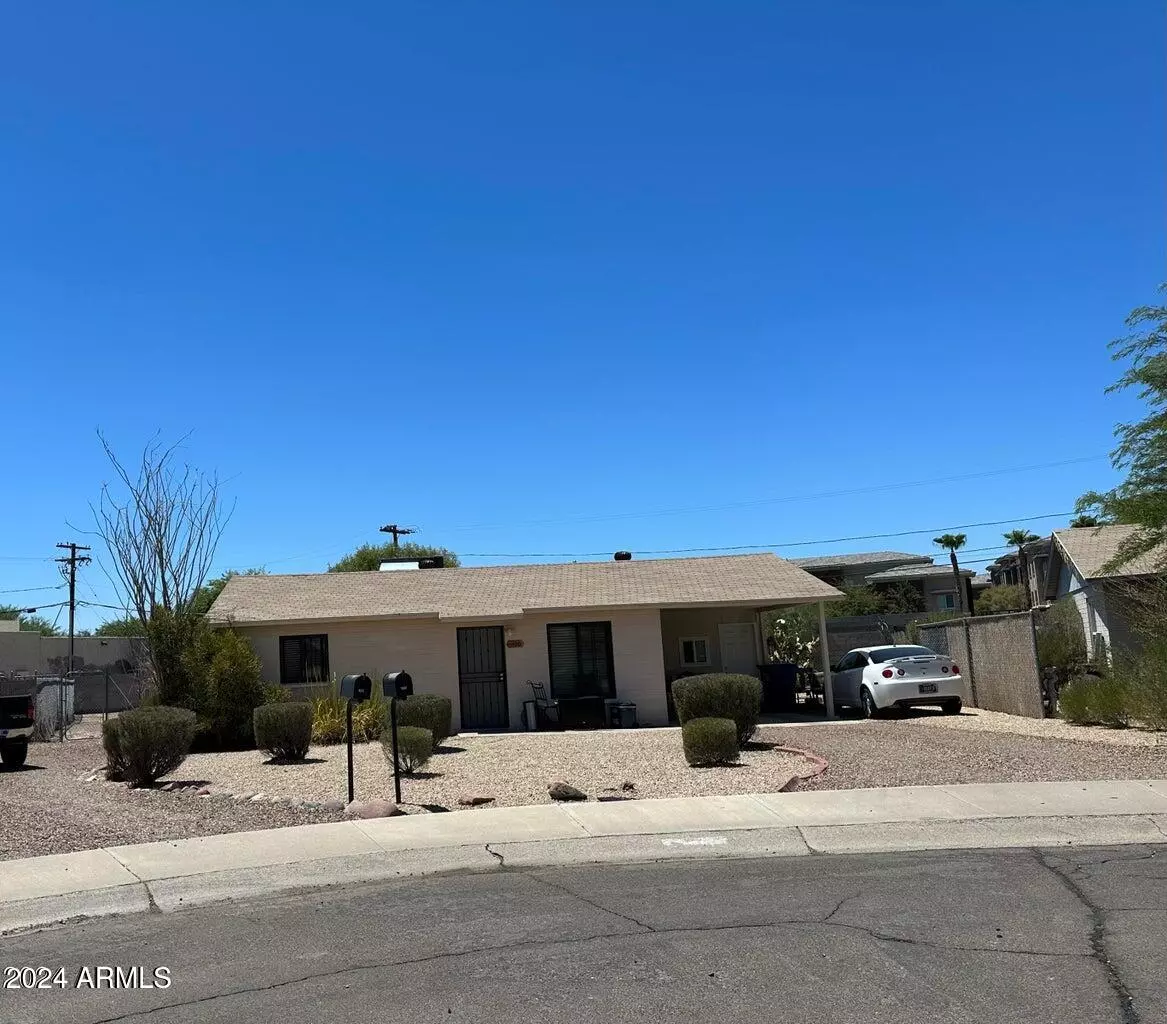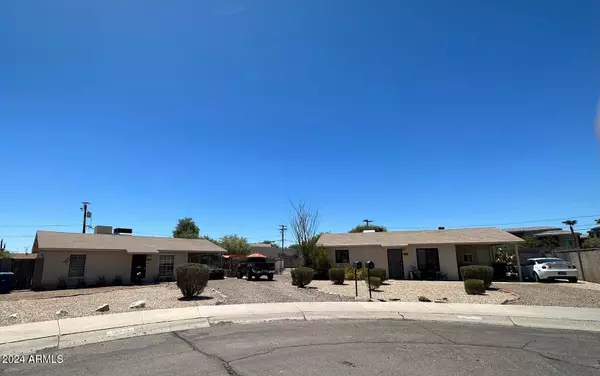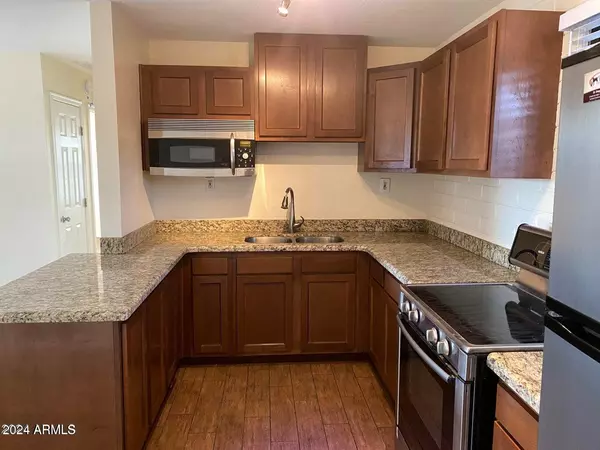2 Beds
1 Bath
1,000 SqFt
2 Beds
1 Bath
1,000 SqFt
Key Details
Property Type Single Family Home
Sub Type Single Family - Detached
Listing Status Active
Purchase Type For Sale
Square Footage 1,000 sqft
Price per Sqft $449
Subdivision North Tempe
MLS Listing ID 6790538
Bedrooms 2
HOA Y/N No
Originating Board Arizona Regional Multiple Listing Service (ARMLS)
Year Built 1957
Annual Tax Amount $720
Tax Year 2024
Lot Size 0.259 Acres
Acres 0.26
Property Description
This home backs up to the commercial corner of Scottsdale Rd and Curry - so possible potential there also... check out the plat! Unique opportunity in a top location. Buyer to verify all facts and figures with city of Tempe etc.
Please don't disturb the tenants by walking the lot without permission from agent. THANK YOU!
Location
State AZ
County Maricopa
Community North Tempe
Direction Scottsdale Rd to Tempe Dr, first right on Esther, this home is in the cul-de-sac as the road turns left.
Rooms
Den/Bedroom Plus 3
Separate Den/Office Y
Interior
Interior Features Eat-in Kitchen, No Interior Steps, Kitchen Island, Granite Counters
Heating Electric
Cooling Refrigeration, Programmable Thmstat
Flooring Tile
Fireplaces Number No Fireplace
Fireplaces Type None
Fireplace No
Window Features Dual Pane,Low-E
SPA None
Exterior
Carport Spaces 1
Fence Block
Pool None
Amenities Available None
Roof Type Composition
Private Pool No
Building
Lot Description Alley, Desert Back, Desert Front, Cul-De-Sac, Gravel/Stone Front, Gravel/Stone Back
Story 1
Builder Name unknown
Sewer Sewer - Available, Septic Tank
Water City Water
New Construction No
Schools
Middle Schools Tempe High School
High Schools Tempe High School
School District Tempe Union High School District
Others
HOA Fee Include No Fees
Senior Community No
Tax ID 132-12-100-A
Ownership Fee Simple
Acceptable Financing Conventional, FHA, VA Loan
Horse Property N
Listing Terms Conventional, FHA, VA Loan

Copyright 2025 Arizona Regional Multiple Listing Service, Inc. All rights reserved.







