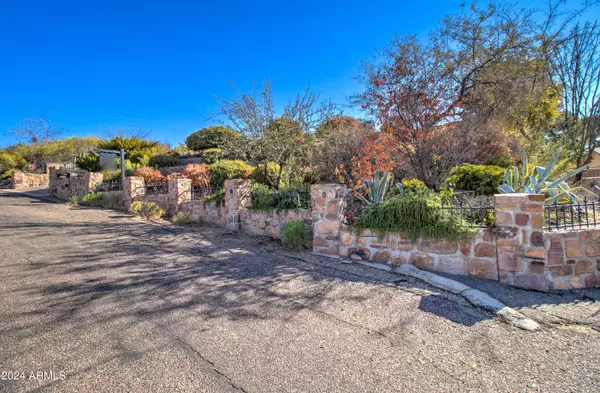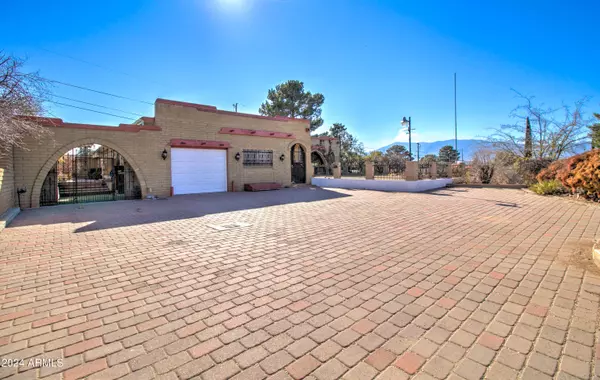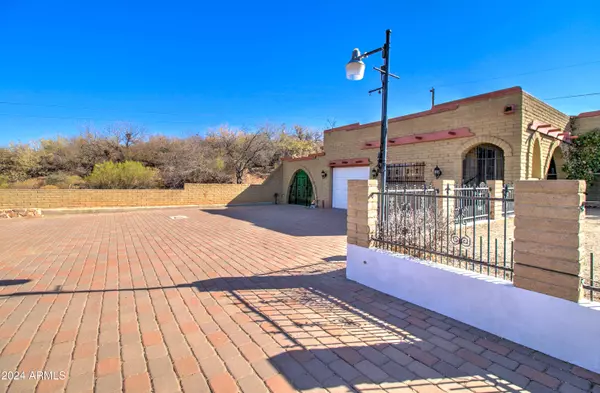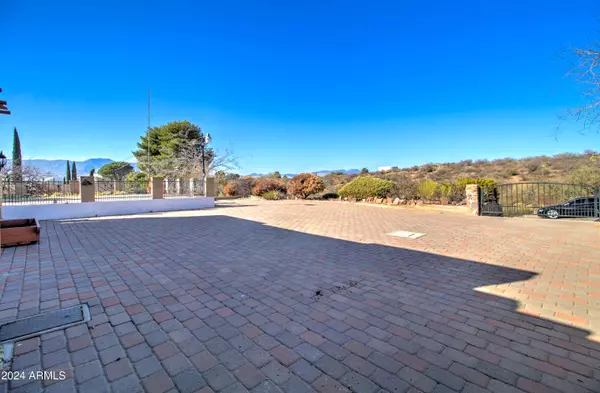3 Beds
1.75 Baths
2,088 SqFt
3 Beds
1.75 Baths
2,088 SqFt
Key Details
Property Type Single Family Home
Sub Type Single Family - Detached
Listing Status Active
Purchase Type For Sale
Square Footage 2,088 sqft
Price per Sqft $167
Subdivision Crestline Terrace 3
MLS Listing ID 6792246
Style Spanish
Bedrooms 3
HOA Y/N No
Originating Board Arizona Regional Multiple Listing Service (ARMLS)
Year Built 1971
Annual Tax Amount $1,472
Tax Year 2024
Lot Size 10,719 Sqft
Acres 0.25
Property Description
Location
State AZ
County Gila
Community Crestline Terrace 3
Direction Southeast on US-60. Left on Hunter Drive. Continue to the top of the hill. Property is located on the right.
Rooms
Other Rooms ExerciseSauna Room, Separate Workshop
Den/Bedroom Plus 4
Separate Den/Office Y
Interior
Interior Features Eat-in Kitchen, Kitchen Island, 3/4 Bath Master Bdrm, Granite Counters
Heating Natural Gas
Cooling Refrigeration, Programmable Thmstat, Ceiling Fan(s)
Flooring Laminate, Vinyl, Tile
Fireplaces Number 1 Fireplace
Fireplaces Type 1 Fireplace, Living Room, Gas
Fireplace Yes
Window Features Dual Pane,ENERGY STAR Qualified Windows,Low-E,Vinyl Frame
SPA None
Exterior
Exterior Feature Covered Patio(s), Private Yard, Storage
Parking Features Attch'd Gar Cabinets, Electric Door Opener
Garage Spaces 1.0
Garage Description 1.0
Fence Block, Wrought Iron
Pool None
Amenities Available None
View Mountain(s)
Roof Type Built-Up
Private Pool No
Building
Lot Description Desert Back, Desert Front, Grass Front, Grass Back
Story 1
Builder Name UNK
Sewer Public Sewer
Water City Water
Architectural Style Spanish
Structure Type Covered Patio(s),Private Yard,Storage
New Construction No
Schools
School District Globe Unified District
Others
HOA Fee Include No Fees
Senior Community No
Tax ID 205-28-124-F
Ownership Fee Simple
Acceptable Financing Conventional, FHA, USDA Loan, VA Loan
Horse Property N
Listing Terms Conventional, FHA, USDA Loan, VA Loan

Copyright 2025 Arizona Regional Multiple Listing Service, Inc. All rights reserved.







