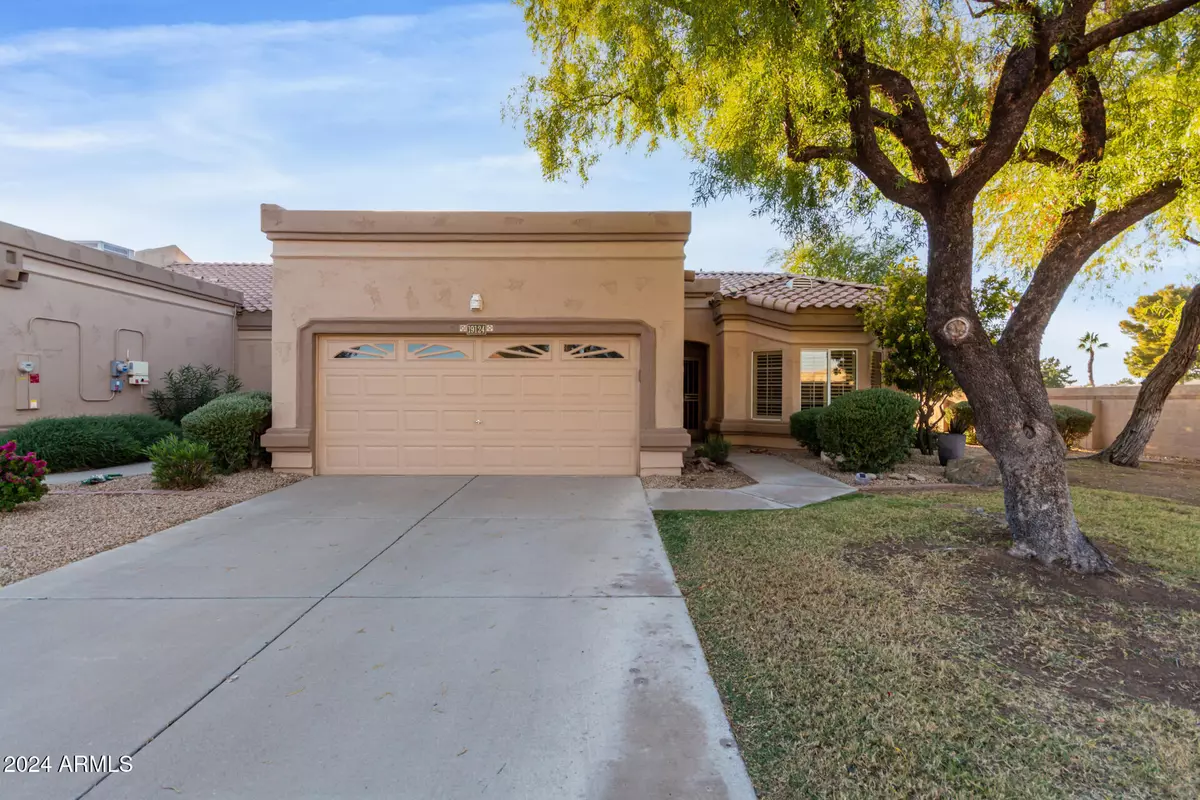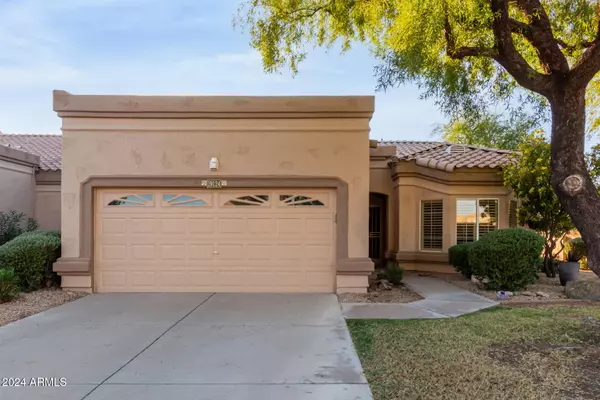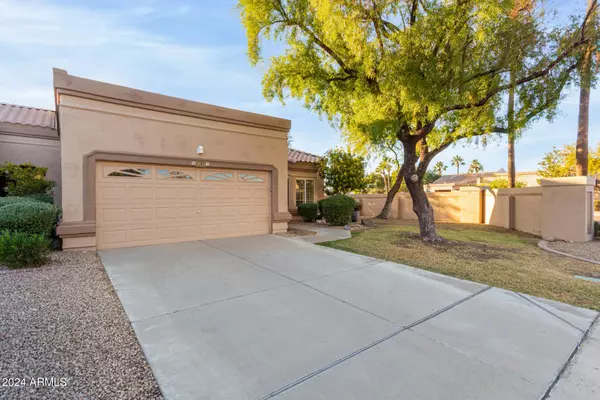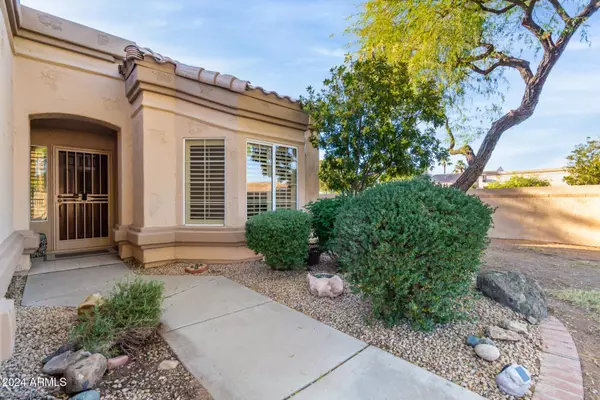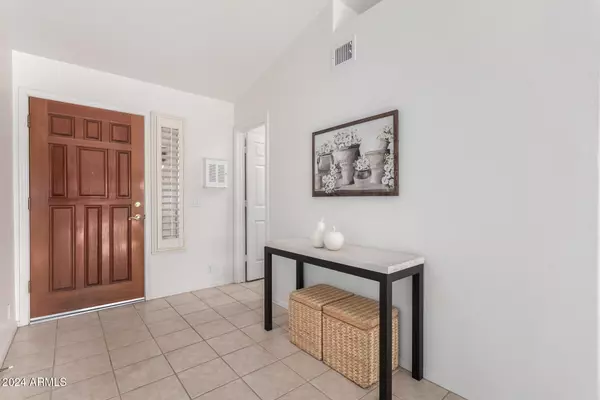2 Beds
2 Baths
1,448 SqFt
2 Beds
2 Baths
1,448 SqFt
Key Details
Property Type Townhouse
Sub Type Townhouse
Listing Status Active
Purchase Type For Sale
Square Footage 1,448 sqft
Price per Sqft $310
Subdivision Vista Fairways At Westbrook Village
MLS Listing ID 6793031
Bedrooms 2
HOA Fees $4,347/ann
HOA Y/N Yes
Originating Board Arizona Regional Multiple Listing Service (ARMLS)
Year Built 1996
Annual Tax Amount $2,485
Tax Year 2024
Lot Size 422 Sqft
Acres 0.01
Property Description
Nice SS appl., Granite Transformation Kitchen counters 2007, stacked w/d & updated cabinets. Relax, enjoy the amenity rich Westbrook lifestyle with 2 champ golf courses, pickleball, tennis, cards, arts & social clubs for all. Plus prox. to Loop 101 & P83. Make this home yours!
Location
State AZ
County Maricopa
Community Vista Fairways At Westbrook Village
Direction West on Union Hills Dr., North on 83rd Ave, West on Village Parkway into Westbrook Village South on 83r Lane Casita is immediately on your right.
Rooms
Master Bedroom Split
Den/Bedroom Plus 2
Separate Den/Office N
Interior
Interior Features No Interior Steps, Vaulted Ceiling(s), 3/4 Bath Master Bdrm, Double Vanity, High Speed Internet
Heating Natural Gas
Cooling Ceiling Fan(s), Refrigeration
Flooring Carpet, Tile
Fireplaces Number No Fireplace
Fireplaces Type None
Fireplace No
Window Features Dual Pane
SPA None
Exterior
Exterior Feature Covered Patio(s)
Parking Features Attch'd Gar Cabinets, Dir Entry frm Garage, Electric Door Opener
Garage Spaces 2.0
Garage Description 2.0
Fence Block
Pool None
Community Features Pickleball Court(s), Community Spa Htd, Community Pool Htd, Tennis Court(s), Fitness Center
Amenities Available Club, Membership Opt, Management, Rental OK (See Rmks), RV Parking, VA Approved Prjct
Roof Type Tile,Foam
Private Pool No
Building
Lot Description Sprinklers In Rear, Sprinklers In Front, Corner Lot, Desert Back, Desert Front, On Golf Course
Story 1
Builder Name UDC
Sewer Public Sewer
Water City Water
Structure Type Covered Patio(s)
New Construction No
Schools
Elementary Schools Peoria Elementary School
Middle Schools Peoria High School
High Schools Peoria High School
School District Peoria Unified School District
Others
HOA Name Westbrook Village
HOA Fee Include Maintenance Grounds,Front Yard Maint,Maintenance Exterior
Senior Community Yes
Tax ID 231-12-393
Ownership Fee Simple
Acceptable Financing Conventional, VA Loan
Horse Property N
Listing Terms Conventional, VA Loan
Special Listing Condition Age Restricted (See Remarks)

Copyright 2025 Arizona Regional Multiple Listing Service, Inc. All rights reserved.


