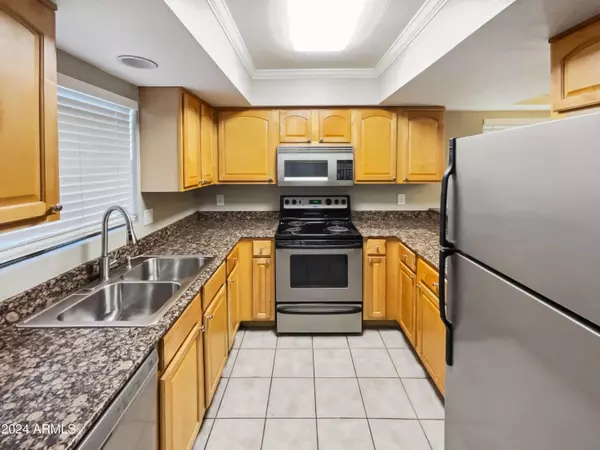2 Beds
2 Baths
896 SqFt
2 Beds
2 Baths
896 SqFt
Key Details
Property Type Condo
Sub Type Apartment Style/Flat
Listing Status Active
Purchase Type For Sale
Square Footage 896 sqft
Price per Sqft $253
Subdivision Phoenician Pines Condominium
MLS Listing ID 6793631
Bedrooms 2
HOA Fees $243/mo
HOA Y/N Yes
Originating Board Arizona Regional Multiple Listing Service (ARMLS)
Year Built 1981
Annual Tax Amount $571
Tax Year 2024
Lot Size 914 Sqft
Acres 0.02
Property Description
Location
State AZ
County Maricopa
Community Phoenician Pines Condominium
Direction Head south on N 35th Ave toward W Muriel Dr. Turn left onto W Danbury Dr. Turn left onto N 34th Ln
Rooms
Den/Bedroom Plus 2
Separate Den/Office N
Interior
Interior Features Full Bth Master Bdrm
Heating Electric
Cooling Ceiling Fan(s), Refrigeration
Flooring Carpet, Tile
Fireplaces Number No Fireplace
Fireplaces Type None
Fireplace No
SPA None
Laundry WshrDry HookUp Only
Exterior
Carport Spaces 1
Fence Wrought Iron, Wood
Pool None
Community Features Gated Community, Community Spa, Community Pool, Clubhouse, Fitness Center
Amenities Available Management
Roof Type Rolled/Hot Mop
Private Pool No
Building
Lot Description Desert Front
Story 1
Builder Name PHOENICIAN PINES LLC
Sewer Public Sewer
Water City Water
New Construction No
Schools
Elementary Schools Sunrise Elementary School
Middle Schools Desert Sky Middle School
High Schools Deer Valley High School
School District Deer Valley Unified District
Others
HOA Name Phoenician Pines HOA
HOA Fee Include Maintenance Grounds,Trash,Water
Senior Community No
Tax ID 207-18-618
Ownership Condominium
Acceptable Financing Conventional
Horse Property N
Listing Terms Conventional

Copyright 2025 Arizona Regional Multiple Listing Service, Inc. All rights reserved.







