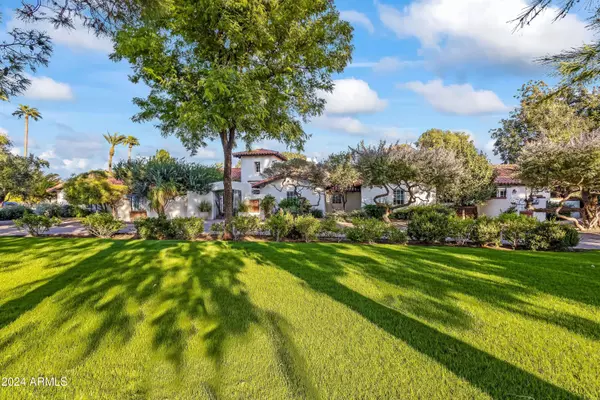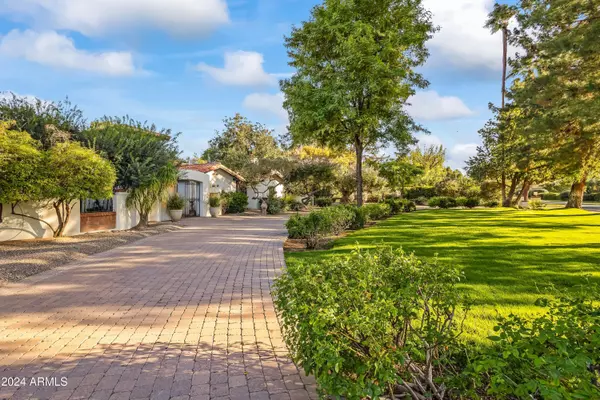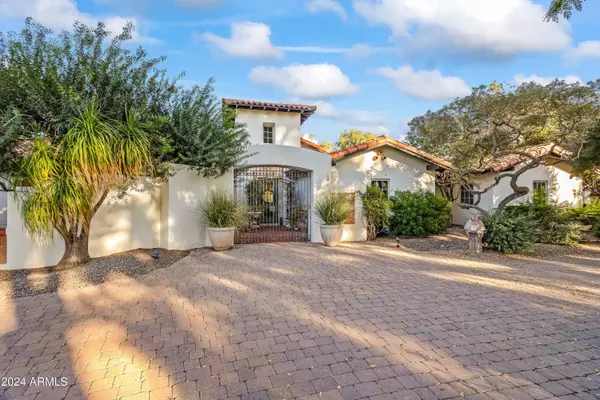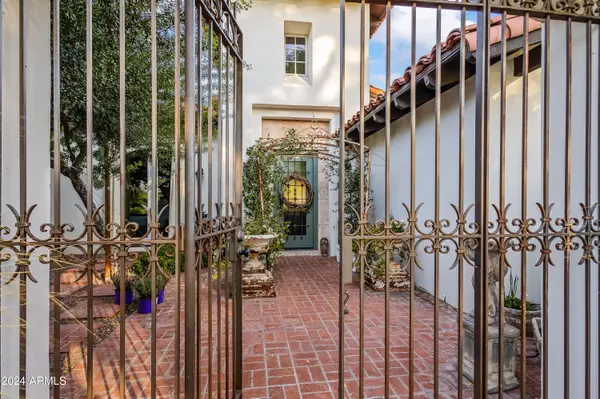6 Beds
6 Baths
6,656 SqFt
6 Beds
6 Baths
6,656 SqFt
Key Details
Property Type Single Family Home
Sub Type Single Family - Detached
Listing Status Active
Purchase Type For Sale
Square Footage 6,656 sqft
Price per Sqft $1,126
Subdivision West Bartlett Estates Lot 9-24
MLS Listing ID 6783348
Style Santa Barbara/Tuscan
Bedrooms 6
HOA Y/N No
Originating Board Arizona Regional Multiple Listing Service (ARMLS)
Year Built 1930
Annual Tax Amount $20,484
Tax Year 2024
Lot Size 1.902 Acres
Acres 1.9
Property Description
Phoenix Home and Garden Issue 2 - https://indd.adobe.com/view/a78873d5-3f86-4c75-9567-aaa812b09e4d
Location
State AZ
County Maricopa
Community West Bartlett Estates Lot 9-24
Direction Head west on Camelback from 24th Street. Head north on 21st Street past Colter. House is on the right.
Rooms
Other Rooms Library-Blt-in Bkcse, ExerciseSauna Room, Great Room, Family Room, BonusGame Room
Guest Accommodations 1220.0
Master Bedroom Split
Den/Bedroom Plus 9
Separate Den/Office Y
Interior
Interior Features Master Downstairs, Eat-in Kitchen, Central Vacuum, Vaulted Ceiling(s), Kitchen Island, Pantry, Double Vanity, Full Bth Master Bdrm, Separate Shwr & Tub
Heating Natural Gas
Cooling Refrigeration, Programmable Thmstat, Ceiling Fan(s)
Flooring Stone, Tile, Wood
Fireplaces Type 3+ Fireplace, Exterior Fireplace, Family Room, Living Room, Gas
Fireplace Yes
SPA Heated,Private
Exterior
Exterior Feature Private Pickleball Court(s), Circular Drive, Covered Patio(s), Playground, Gazebo/Ramada, Storage, Tennis Court(s), Built-in Barbecue, Separate Guest House
Parking Features RV Gate, Separate Strge Area
Garage Spaces 3.0
Carport Spaces 2
Garage Description 3.0
Fence Block, Wrought Iron
Pool Fenced, Private
Landscape Description Irrigation Back, Flood Irrigation
Amenities Available None
View Mountain(s)
Roof Type Tile
Private Pool Yes
Building
Lot Description Grass Front, Grass Back, Irrigation Back, Flood Irrigation
Story 1
Sewer Public Sewer
Water City Water
Architectural Style Santa Barbara/Tuscan
Structure Type Private Pickleball Court(s),Circular Drive,Covered Patio(s),Playground,Gazebo/Ramada,Storage,Tennis Court(s),Built-in Barbecue, Separate Guest House
New Construction No
Schools
Elementary Schools Madison #1 Middle School
Middle Schools Madison Meadows School
High Schools Camelback High School
School District Phoenix Union High School District
Others
HOA Fee Include No Fees
Senior Community No
Tax ID 164-58-027
Ownership Fee Simple
Acceptable Financing Conventional, Owner May Carry
Horse Property N
Listing Terms Conventional, Owner May Carry

Copyright 2025 Arizona Regional Multiple Listing Service, Inc. All rights reserved.







