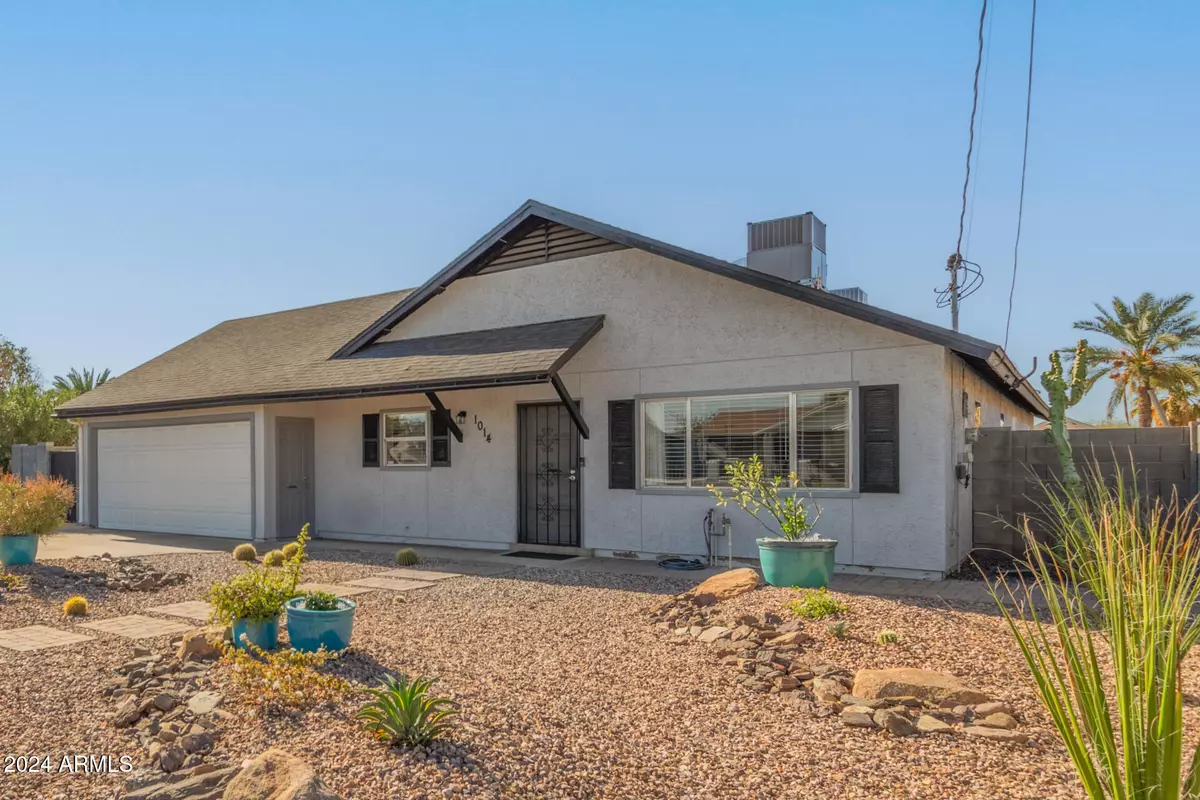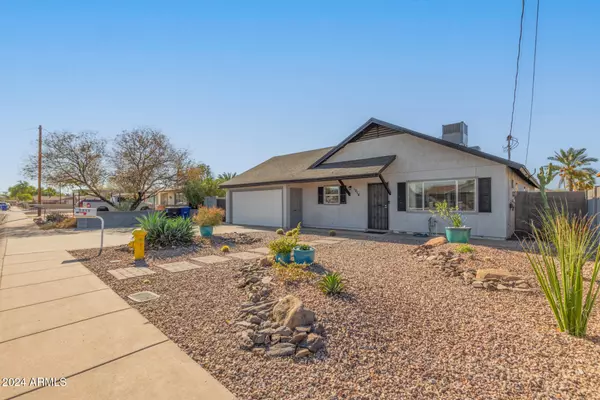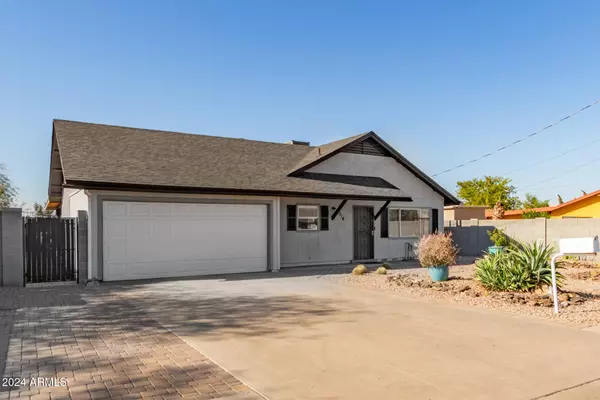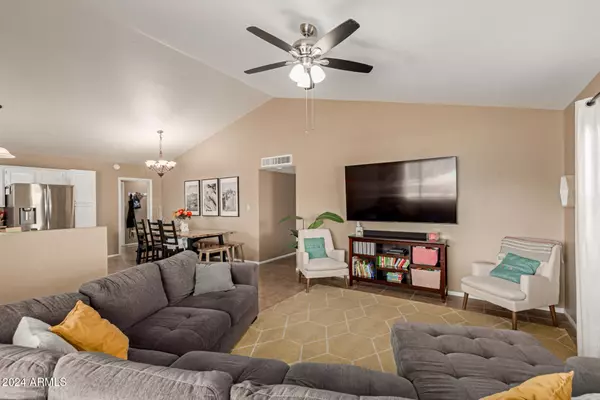6 Beds
3 Baths
2,106 SqFt
6 Beds
3 Baths
2,106 SqFt
Key Details
Property Type Single Family Home
Sub Type Single Family - Detached
Listing Status Pending
Purchase Type For Sale
Square Footage 2,106 sqft
Price per Sqft $244
Subdivision Victory Tract 3
MLS Listing ID 6791316
Style Ranch
Bedrooms 6
HOA Y/N No
Originating Board Arizona Regional Multiple Listing Service (ARMLS)
Year Built 1983
Annual Tax Amount $1,197
Tax Year 2024
Lot Size 8,320 Sqft
Acres 0.19
Property Description
Spacious and updated, this home offers a prime location near freeways, restaurants, shopping, and nightlife. The front and backyards feature newer turf, pavers, and landscaping, creating inviting outdoor spaces. Inside, enjoy an open-concept kitchen with white cabinets, granite countertops, and vaulted ceilings. Updates include newer carpet, fresh paint, newer ceiling fans, a brand-new refrigerator, a new garage door motor, and a 6-year-old roof. Bathrooms feature updated cabinets and granite countertops. The private backyard includes a pavered patio, shed, and play area. Don't miss this incredible opportunity!
Location
State AZ
County Maricopa
Community Victory Tract 3
Direction 101 to Exit 52. East on University Dr. South onto S. George Dr.
Rooms
Master Bedroom Not split
Den/Bedroom Plus 7
Separate Den/Office Y
Interior
Interior Features 3/4 Bath Master Bdrm, High Speed Internet, Granite Counters
Heating Electric
Cooling Refrigeration
Flooring Carpet, Tile
Fireplaces Number No Fireplace
Fireplaces Type None
Fireplace No
Window Features Sunscreen(s)
SPA None
Exterior
Exterior Feature Covered Patio(s)
Garage Spaces 2.0
Garage Description 2.0
Fence Block
Pool None
Community Features Near Light Rail Stop, Near Bus Stop
Amenities Available None
Roof Type Composition
Private Pool No
Building
Lot Description Desert Front, Gravel/Stone Front, Gravel/Stone Back, Synthetic Grass Back
Story 1
Builder Name Unknown
Sewer Public Sewer
Water City Water
Architectural Style Ranch
Structure Type Covered Patio(s)
New Construction No
Schools
Elementary Schools Flora Thew Elementary School
High Schools Tempe High School
School District Tempe Union High School District
Others
HOA Fee Include No Fees
Senior Community No
Tax ID 135-41-065
Ownership Fee Simple
Acceptable Financing FannieMae (HomePath), Conventional, 1031 Exchange, FHA, VA Loan
Horse Property N
Listing Terms FannieMae (HomePath), Conventional, 1031 Exchange, FHA, VA Loan

Copyright 2025 Arizona Regional Multiple Listing Service, Inc. All rights reserved.







