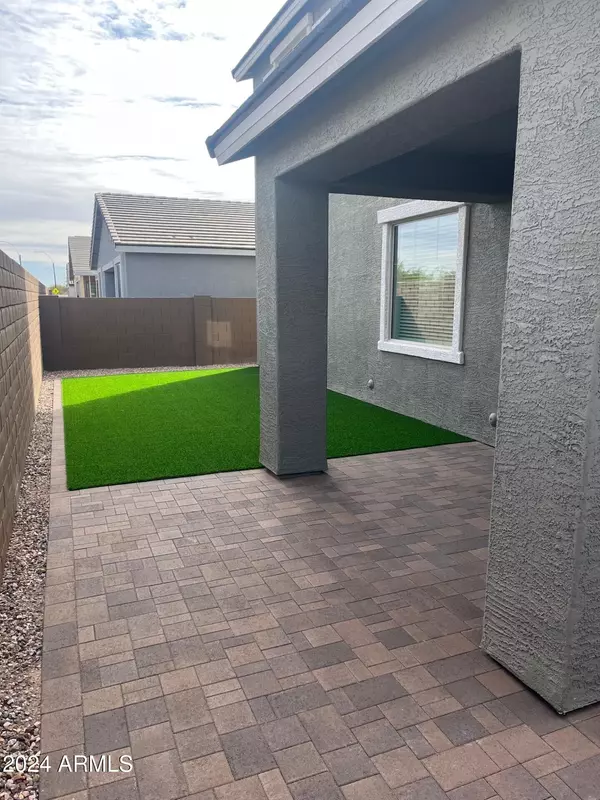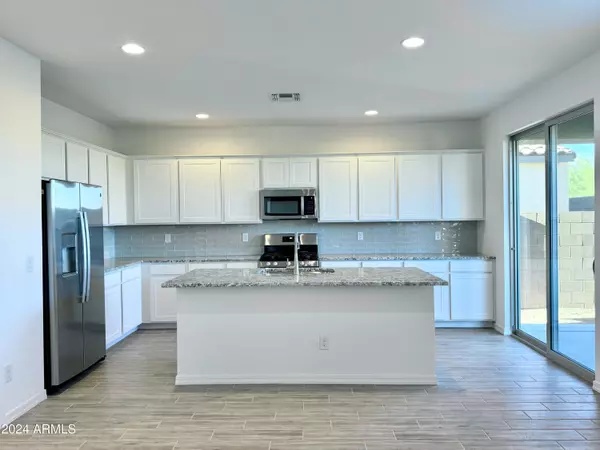4 Beds
3 Baths
2,664 SqFt
4 Beds
3 Baths
2,664 SqFt
Key Details
Property Type Single Family Home
Sub Type Single Family - Detached
Listing Status Active
Purchase Type For Rent
Square Footage 2,664 sqft
Subdivision Eastmark Du 3/4 North Phase 5 Mdr
MLS Listing ID 6794350
Style Spanish
Bedrooms 4
HOA Y/N Yes
Originating Board Arizona Regional Multiple Listing Service (ARMLS)
Year Built 2024
Lot Size 4,000 Sqft
Acres 0.09
Property Description
Location
State AZ
County Maricopa
Community Eastmark Du 3/4 North Phase 5 Mdr
Direction Pointe Twenty Two and turn Right on Carver , model is located at 4851 S. Carver Ave. Mesa, Az, 85212
Rooms
Other Rooms Loft
Master Bedroom Upstairs
Den/Bedroom Plus 5
Separate Den/Office N
Interior
Interior Features Upstairs, Eat-in Kitchen, Breakfast Bar, Kitchen Island, Pantry, 3/4 Bath Master Bdrm, Double Vanity, Granite Counters
Heating Electric
Cooling Ceiling Fan(s), Refrigeration
Flooring Carpet, Tile
Fireplaces Number No Fireplace
Fireplaces Type None
Furnishings Unfurnished
Fireplace No
Window Features Dual Pane
Laundry Dryer Included, Washer Included
Exterior
Exterior Feature Patio, Private Yard
Garage Spaces 2.0
Garage Description 2.0
Fence Block
Pool None
Community Features Community Spa Htd, Community Pool, Playground, Biking/Walking Path, Clubhouse
Roof Type Tile
Private Pool No
Building
Lot Description Dirt Back, Gravel/Stone Front
Story 2
Builder Name Ashton Woods
Sewer Private Sewer
Water City Water
Architectural Style Spanish
Structure Type Patio,Private Yard
New Construction Yes
Schools
Elementary Schools Queen Creek Elementary School
Middle Schools Silver Valley Elementary
High Schools Eastmark High School
School District Queen Creek Unified District
Others
Pets Allowed Yes
HOA Name Eastmark
Senior Community No
Tax ID 312-19-405
Horse Property N

Copyright 2025 Arizona Regional Multiple Listing Service, Inc. All rights reserved.







