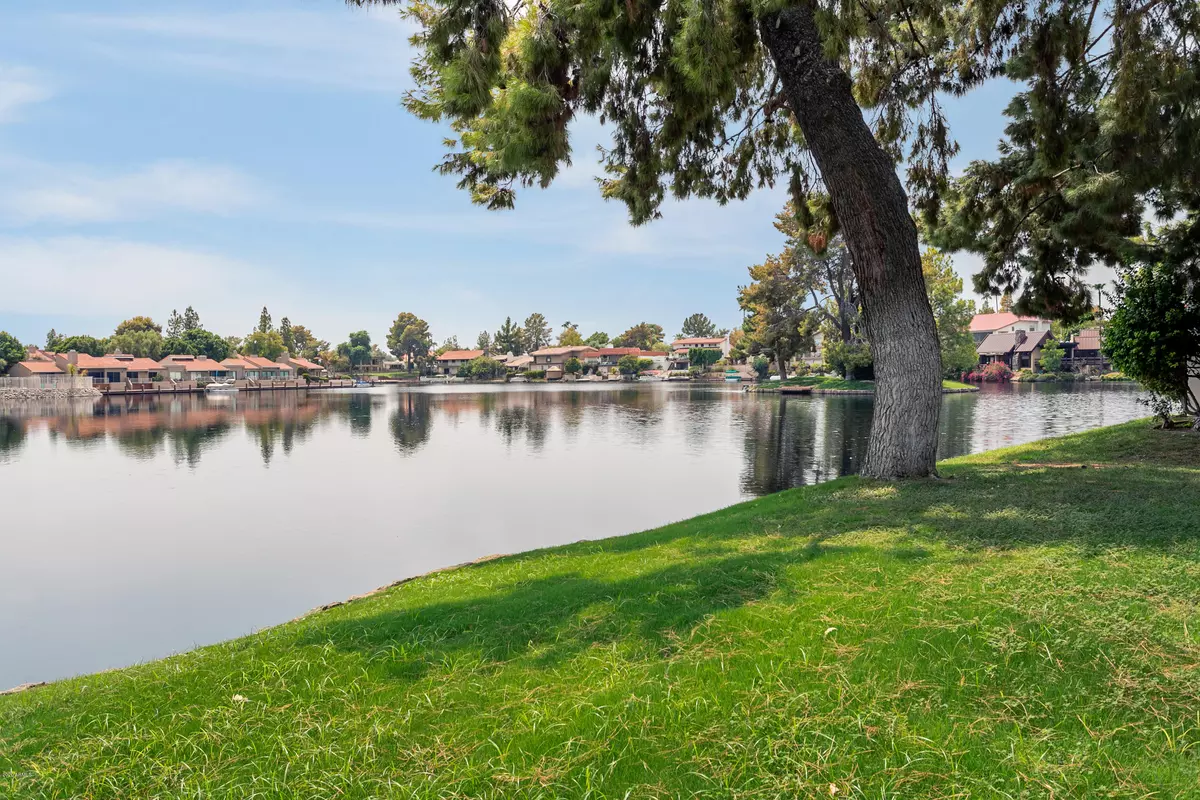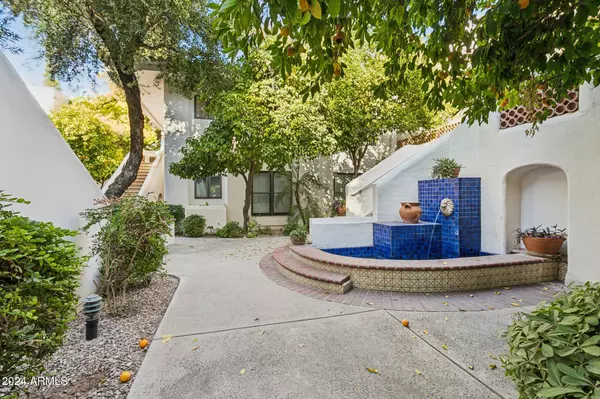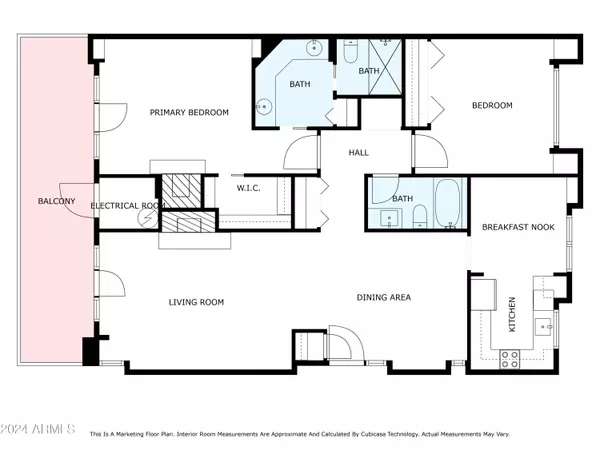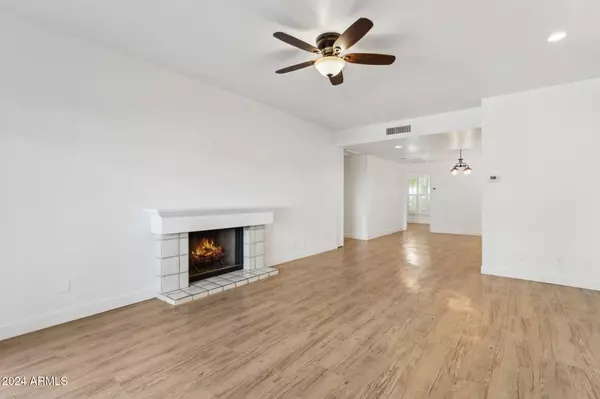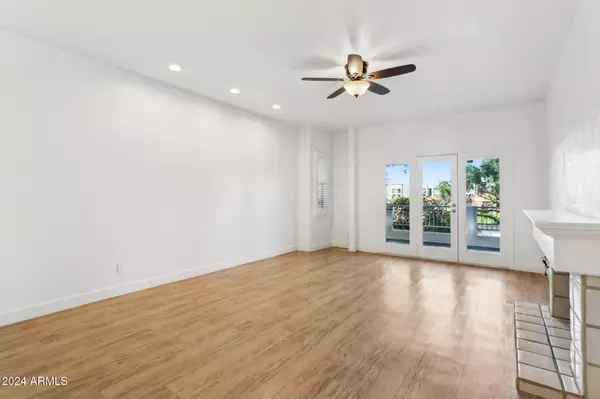2 Beds
2 Baths
1,589 SqFt
2 Beds
2 Baths
1,589 SqFt
OPEN HOUSE
Sun Jan 26, 11:00am - 2:00pm
Key Details
Property Type Condo
Sub Type Apartment Style/Flat
Listing Status Active
Purchase Type For Sale
Square Footage 1,589 sqft
Price per Sqft $298
Subdivision Harbour Village 1
MLS Listing ID 6794992
Style Other (See Remarks)
Bedrooms 2
HOA Fees $493/mo
HOA Y/N Yes
Originating Board Arizona Regional Multiple Listing Service (ARMLS)
Year Built 1983
Annual Tax Amount $1,825
Tax Year 2024
Lot Size 2,573 Sqft
Acres 0.06
Property Description
1589 sf floor plan, 2 bed/2 bath, offers an inviting open living space with a neutral color palette complimented with luxury vinyl plank floors, 2-cozy fireplaces and extended private balcony. Light & Bright with fresh new paint throughout and modern LED recessed lighting. The kitchen offers refinished white cabinetry, granite countertops, subway tile backsplash, farmhouse sink, newer R/O drinking filtration system and modern appliances. Both bathrooms have been updated with custom tile surrounds, large walk-in primary shower, updated vanities, and hardware. Extra Updated Enhancements Include: Garage door, motor, and trim work; Water Heater; tall toilets; Ceiling fans with LED lights and....... remotes; outlets and exhaust covers replaced throughout. HVAC units replaced (2016) and on a yearly maintenance system.
N/S facing condo with spacious balcony having exit points off primary suite and main living space. Over-sized single garage plus designated second covered parking space convey with condo.
The Lakes community offers fabulous amenities to include walking paths, relax in the heated pool, play a match on the tennis courts, or enjoy a workout at the gym there's something for everyone!
Location
State AZ
County Maricopa
Community Harbour Village 1
Direction South on Lakeshore Dr, immediate right into Harbour Village circular entry. Pull up to gate key pad (see code in Aligned). Turn around to north, enter north gate, park by first building.
Rooms
Other Rooms Great Room
Den/Bedroom Plus 2
Separate Den/Office N
Interior
Interior Features 9+ Flat Ceilings, Drink Wtr Filter Sys, 3/4 Bath Master Bdrm, Double Vanity, High Speed Internet, Granite Counters
Heating Electric
Cooling Ceiling Fan(s), Programmable Thmstat, Refrigeration
Flooring Carpet, Vinyl
Fireplaces Type 2 Fireplace, Living Room, Master Bedroom
Fireplace Yes
SPA None
Laundry WshrDry HookUp Only
Exterior
Exterior Feature Balcony, Patio
Parking Features Attch'd Gar Cabinets, Electric Door Opener, Assigned
Garage Spaces 1.0
Carport Spaces 1
Garage Description 1.0
Fence Wrought Iron
Pool None
Community Features Gated Community, Community Spa Htd, Community Pool Htd, Lake Subdivision, Tennis Court(s), Racquetball, Biking/Walking Path, Clubhouse, Fitness Center
Amenities Available Management
Roof Type Tile,Rolled/Hot Mop
Private Pool No
Building
Story 1
Builder Name UNKNOWN
Sewer Public Sewer
Water City Water
Architectural Style Other (See Remarks)
Structure Type Balcony,Patio
New Construction No
Schools
Elementary Schools Rover Elementary School
Middle Schools Fees College Preparatory Middle School
High Schools Marcos De Niza High School
School District Tempe Union High School District
Others
HOA Name Harbour Village
HOA Fee Include Roof Repair,Insurance,Sewer,Maintenance Grounds,Trash,Water,Roof Replacement,Maintenance Exterior
Senior Community No
Tax ID 301-98-343-A
Ownership Fee Simple
Acceptable Financing Conventional
Horse Property N
Listing Terms Conventional

Copyright 2025 Arizona Regional Multiple Listing Service, Inc. All rights reserved.


