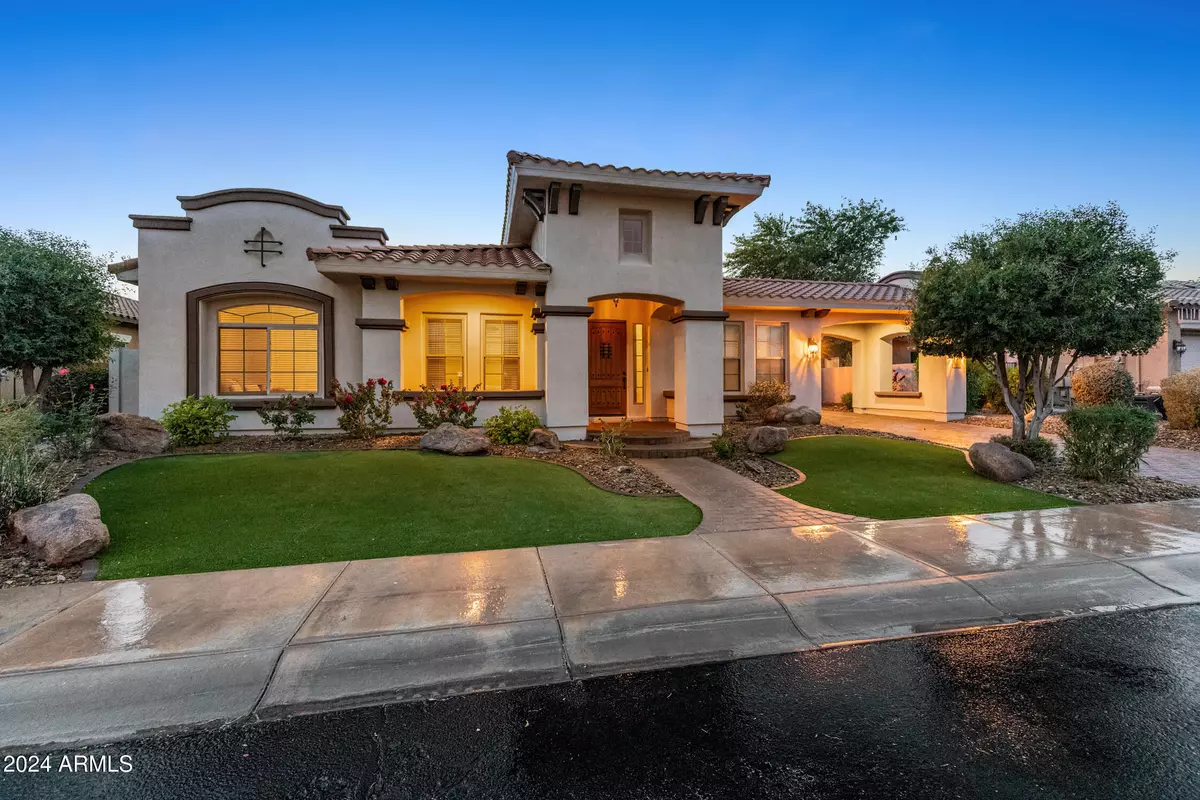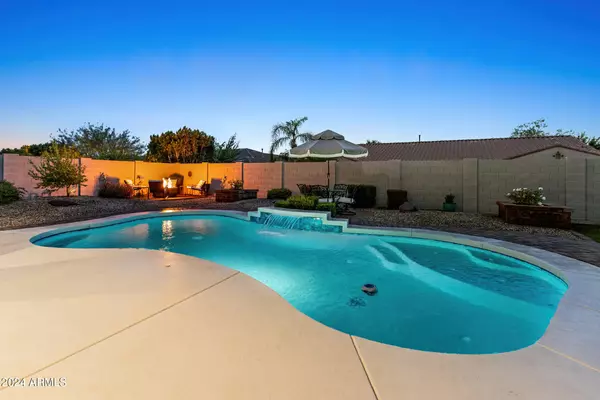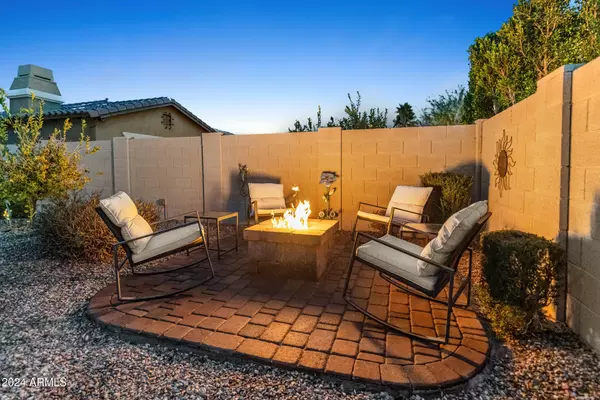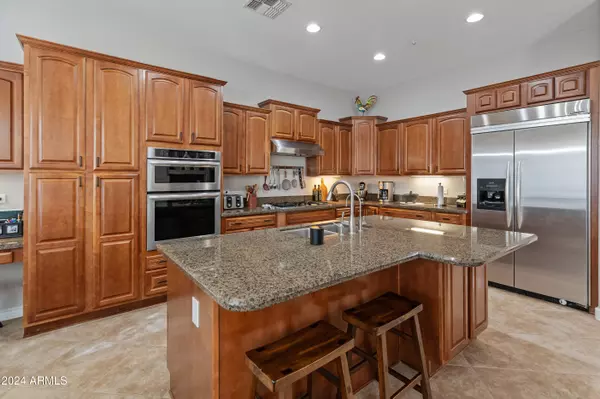4 Beds
2.5 Baths
3,244 SqFt
4 Beds
2.5 Baths
3,244 SqFt
Key Details
Property Type Single Family Home
Sub Type Single Family - Detached
Listing Status Active
Purchase Type For Sale
Square Footage 3,244 sqft
Price per Sqft $292
Subdivision Vistancia Village A Parcel A38 Replat
MLS Listing ID 6793252
Style Santa Barbara/Tuscan
Bedrooms 4
HOA Fees $461/qua
HOA Y/N Yes
Originating Board Arizona Regional Multiple Listing Service (ARMLS)
Year Built 2006
Annual Tax Amount $3,962
Tax Year 2024
Lot Size 10,800 Sqft
Acres 0.25
Property Description
Outdoor living is a premium in this home with an expansive covered patio over looking a meticulously taken care of back yard with artificial turf, extensive use of pavers, firepit relaxation area, sparkling pool with water falls and low maintenance landscaping.
Some of the recent improvements you will find - Fresh paint inside and out with recently updated water heater, water softener and A/C. Resurfaced pool with pebble and tile, cool deck painted and replaced pool lighting and pump equipment and Garage epoxy flooring.
Access to all of Vistancia Community centers which include indoor basketball, pickleball courts, three pool, water slides, tennis courts and so much more!
Come and experience this lovely home and all it has to offer.
Location
State AZ
County Maricopa
Community Vistancia Village A Parcel A38 Replat
Direction N Vistancia Blvd then right on Whispering Ridge then left on N sunrise pt then left W Palo Brea lane then right on 126th to home after go through gate
Rooms
Other Rooms Great Room
Master Bedroom Split
Den/Bedroom Plus 5
Separate Den/Office Y
Interior
Interior Features Eat-in Kitchen, 9+ Flat Ceilings, Central Vacuum, Fire Sprinklers, Kitchen Island, Double Vanity, Full Bth Master Bdrm, Separate Shwr & Tub, High Speed Internet, Granite Counters
Heating Natural Gas
Cooling Ceiling Fan(s), Refrigeration
Flooring Tile, Wood
Fireplaces Type Fire Pit, Family Room, Gas
Fireplace Yes
Window Features Sunscreen(s),Dual Pane,ENERGY STAR Qualified Windows,Low-E
SPA None
Laundry WshrDry HookUp Only
Exterior
Exterior Feature Covered Patio(s), Patio, Private Yard
Parking Features Attch'd Gar Cabinets, Electric Door Opener, Tandem
Garage Spaces 3.0
Carport Spaces 1
Garage Description 3.0
Fence Block
Pool Private
Community Features Gated Community, Community Pool Htd, Community Pool, Golf, Tennis Court(s), Playground, Biking/Walking Path, Clubhouse
Amenities Available Management, Rental OK (See Rmks)
Roof Type Tile
Private Pool Yes
Building
Lot Description Gravel/Stone Front, Gravel/Stone Back, Synthetic Grass Frnt, Synthetic Grass Back, Auto Timer H2O Front, Auto Timer H2O Back
Story 1
Builder Name TW Lewis
Sewer Public Sewer
Water City Water
Architectural Style Santa Barbara/Tuscan
Structure Type Covered Patio(s),Patio,Private Yard
New Construction No
Schools
Elementary Schools Vistancia Elementary School
Middle Schools Vistancia Elementary School
High Schools Liberty High School
School District Peoria Unified School District
Others
HOA Name Vistancia Village
HOA Fee Include Maintenance Grounds
Senior Community No
Tax ID 510-03-671
Ownership Fee Simple
Acceptable Financing Conventional, VA Loan
Horse Property N
Listing Terms Conventional, VA Loan

Copyright 2025 Arizona Regional Multiple Listing Service, Inc. All rights reserved.







