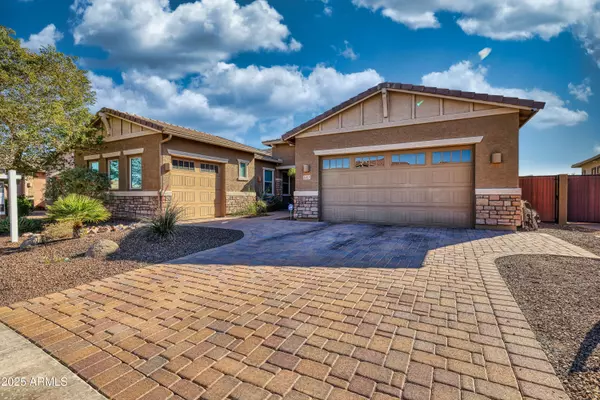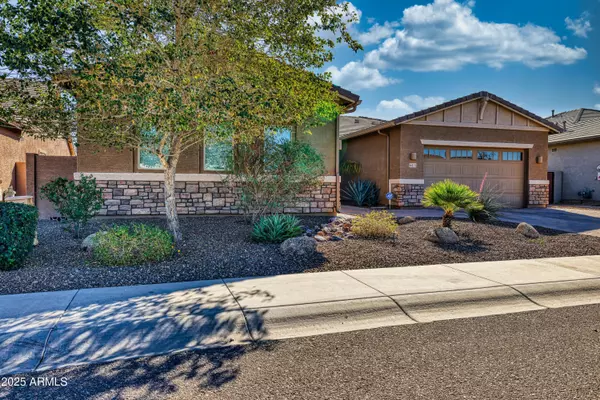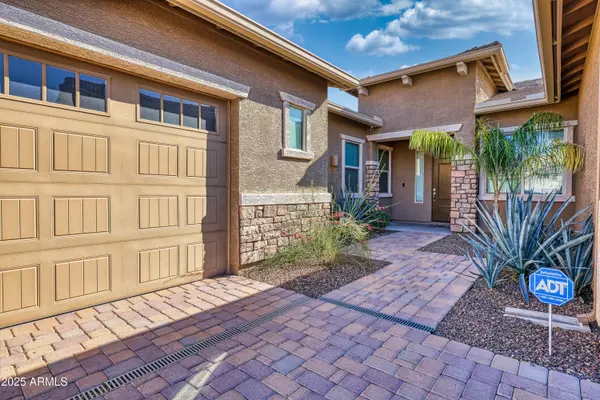5 Beds
3 Baths
2,859 SqFt
5 Beds
3 Baths
2,859 SqFt
Key Details
Property Type Single Family Home
Sub Type Single Family - Detached
Listing Status Active
Purchase Type For Sale
Square Footage 2,859 sqft
Price per Sqft $285
Subdivision Pyramid Peak
MLS Listing ID 6799222
Style Ranch
Bedrooms 5
HOA Fees $82/mo
HOA Y/N Yes
Originating Board Arizona Regional Multiple Listing Service (ARMLS)
Year Built 2018
Annual Tax Amount $2,956
Tax Year 2024
Lot Size 8,847 Sqft
Acres 0.2
Property Description
Location
State AZ
County Maricopa
Community Pyramid Peak
Direction From AZ State Route 101 (Agua Fria Fwy) Exit North onto N. 67th Ave. 67th will turn into Pyramid Peak Pkwy once you pass Jomax Rd. Continue North (2.5 miles) to Hoot Owl Trl. Turn left into community
Rooms
Other Rooms Great Room, BonusGame Room
Master Bedroom Split
Den/Bedroom Plus 7
Separate Den/Office Y
Interior
Interior Features Eat-in Kitchen, 9+ Flat Ceilings, No Interior Steps, Soft Water Loop, Kitchen Island, Double Vanity, Full Bth Master Bdrm, High Speed Internet, Smart Home, Granite Counters
Heating Natural Gas
Cooling Evaporative Cooling, Refrigeration
Flooring Carpet, Tile
Fireplaces Number No Fireplace
Fireplaces Type None
Fireplace No
Window Features Dual Pane,ENERGY STAR Qualified Windows,Low-E,Vinyl Frame
SPA None
Laundry WshrDry HookUp Only
Exterior
Exterior Feature Covered Patio(s)
Parking Features Dir Entry frm Garage, Electric Door Opener
Garage Spaces 3.0
Garage Description 3.0
Fence Block
Pool Private
Community Features Playground, Biking/Walking Path
Amenities Available Management
Roof Type Tile
Private Pool Yes
Building
Lot Description Desert Back, Desert Front, Cul-De-Sac
Story 1
Builder Name Lennar Homes
Sewer Public Sewer
Water City Water
Architectural Style Ranch
Structure Type Covered Patio(s)
New Construction No
Schools
Elementary Schools Terramar Academy Of The Arts
Middle Schools Terramar Academy Of The Arts
High Schools Sandra Day O'Connor High School
School District Deer Valley Unified District
Others
HOA Name Pyramid Peak
HOA Fee Include Maintenance Grounds
Senior Community No
Tax ID 204-19-458
Ownership Fee Simple
Acceptable Financing Conventional, FHA, VA Loan
Horse Property N
Listing Terms Conventional, FHA, VA Loan

Copyright 2025 Arizona Regional Multiple Listing Service, Inc. All rights reserved.







