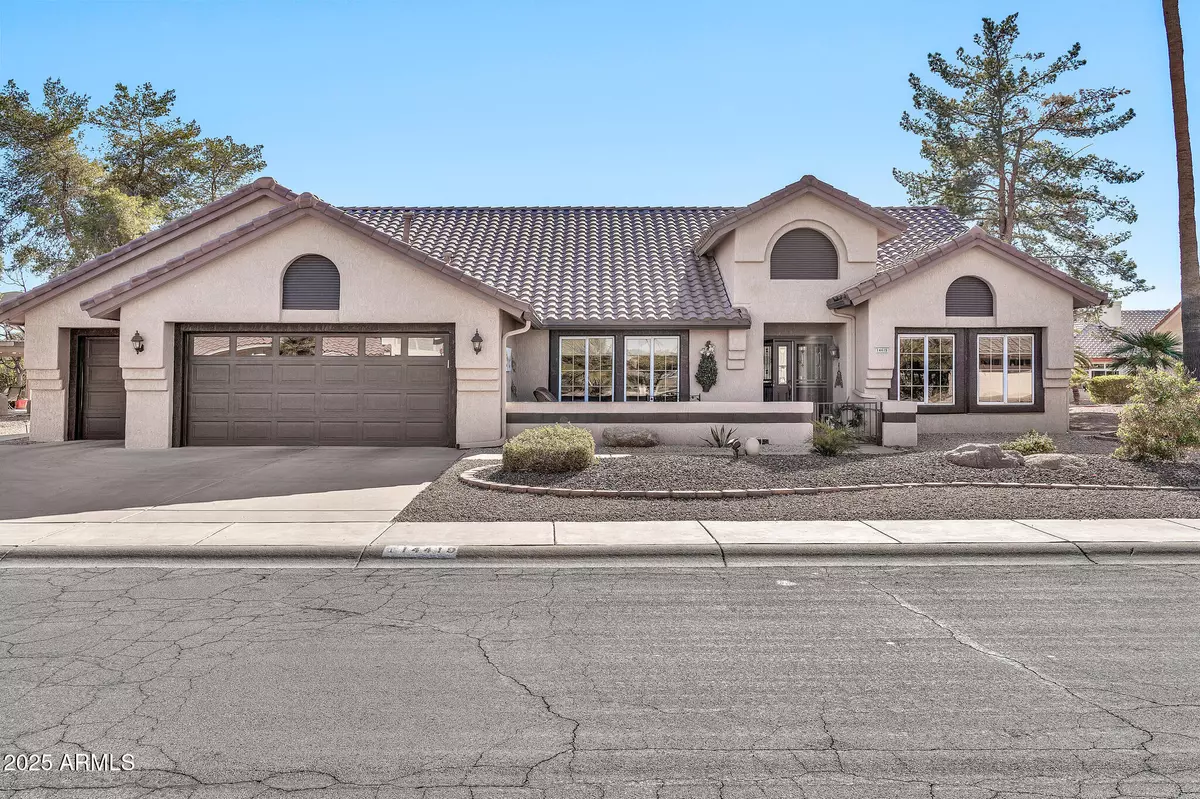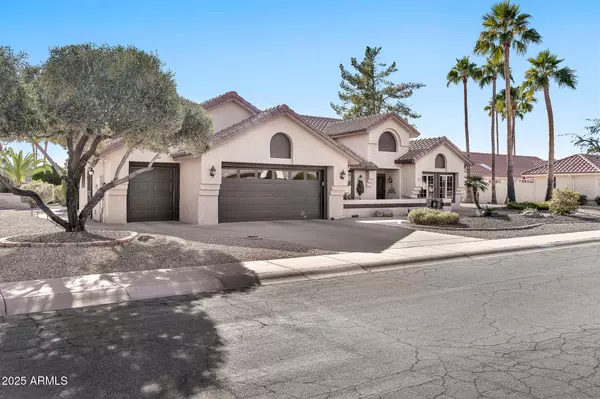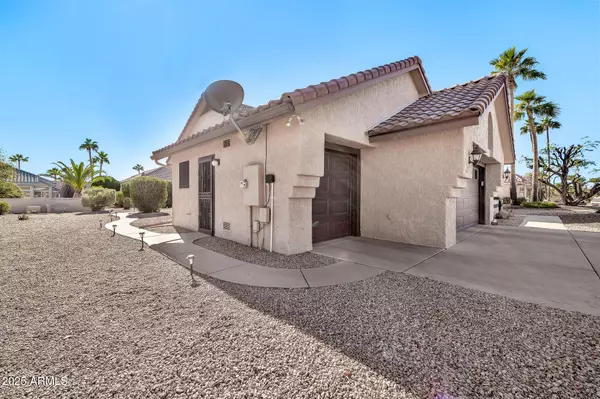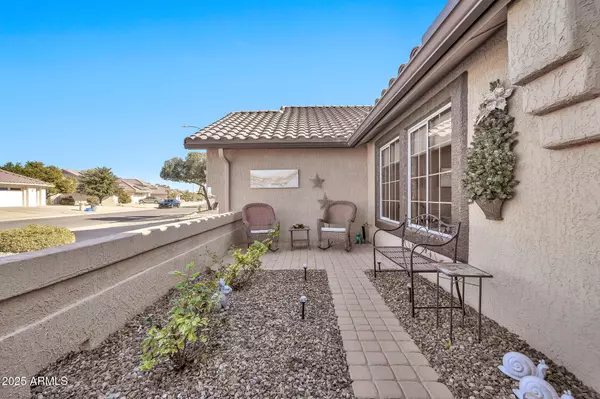2 Beds
2 Baths
2,354 SqFt
2 Beds
2 Baths
2,354 SqFt
Key Details
Property Type Single Family Home
Sub Type Single Family - Detached
Listing Status Active
Purchase Type For Sale
Square Footage 2,354 sqft
Price per Sqft $254
Subdivision Sun City West 42
MLS Listing ID 6799710
Style Ranch
Bedrooms 2
HOA Fees $875/ann
HOA Y/N Yes
Originating Board Arizona Regional Multiple Listing Service (ARMLS)
Year Built 1990
Annual Tax Amount $2,005
Tax Year 2024
Lot Size 0.271 Acres
Acres 0.27
Property Description
The landscape was changed from taunting to intriguing and welcoming. Your friends will enter a courtyard entrance to a home updated to offer this 2354 SF home as a place where they will enjoy their time with you.
A beautiful blend of quartz and colors and jacuzzi magic has transformed this home to an enviable experience. You are welcome to come and view. Bring your imagination how you might be blessed with this very attractive abode.
This beautiful home could be your sanctuary and place of pleasure it is ready for you to enjoy. convenience of a dedicated golf cart garage.
Location
State AZ
County Maricopa
Community Sun City West 42
Direction NORTH ON 147TH DR. TO WHITEWOOD, RIGHT TO HOME
Rooms
Other Rooms Family Room
Master Bedroom Split
Den/Bedroom Plus 2
Separate Den/Office N
Interior
Interior Features Eat-in Kitchen, Breakfast Bar, Pantry, Double Vanity, Full Bth Master Bdrm, Separate Shwr & Tub, Tub with Jets, Granite Counters
Heating Electric
Cooling Ceiling Fan(s), ENERGY STAR Qualified Equipment, Refrigeration
Flooring Carpet, Tile
Fireplaces Number No Fireplace
Fireplaces Type None
Fireplace No
Window Features Sunscreen(s),ENERGY STAR Qualified Windows
SPA None
Exterior
Exterior Feature Patio
Parking Features Electric Door Opener, Golf Cart Garage
Garage Spaces 2.5
Garage Description 2.5
Fence None
Pool None
Community Features Community Spa Htd, Community Spa, Community Pool Htd, Community Pool, Community Media Room, Golf, Tennis Court(s), Racquetball, Biking/Walking Path, Clubhouse
Roof Type Tile
Private Pool No
Building
Lot Description Natural Desert Back, Natural Desert Front
Story 1
Builder Name Del Webb
Sewer Public Sewer
Water City Water
Architectural Style Ranch
Structure Type Patio
New Construction No
Schools
Elementary Schools Adult
Middle Schools Adult
High Schools Adult
School District Adult
Others
HOA Name Sun City West
HOA Fee Include Street Maint
Senior Community Yes
Tax ID 232-19-621
Ownership Fee Simple
Acceptable Financing FHA, VA Loan
Horse Property N
Listing Terms FHA, VA Loan
Special Listing Condition Age Restricted (See Remarks)

Copyright 2025 Arizona Regional Multiple Listing Service, Inc. All rights reserved.







