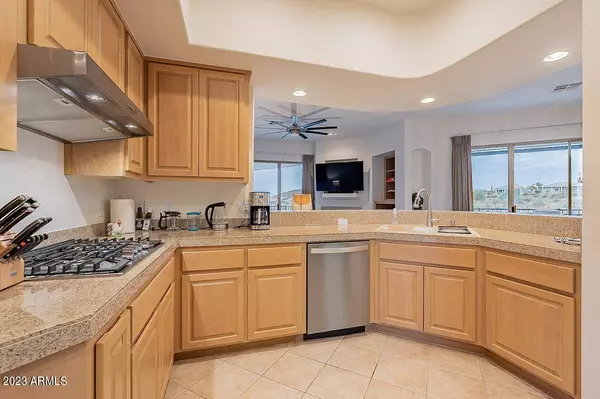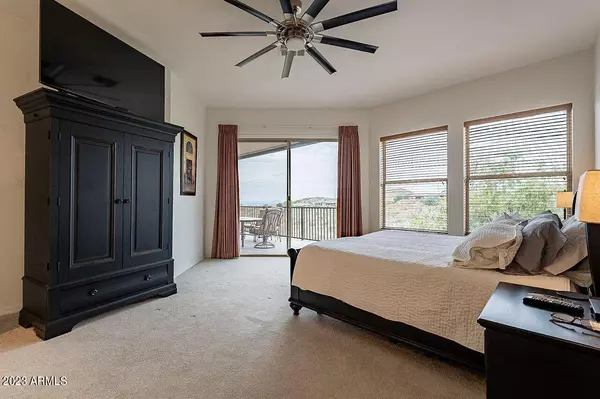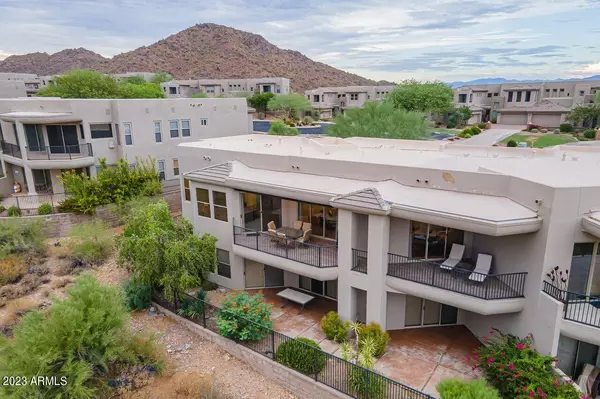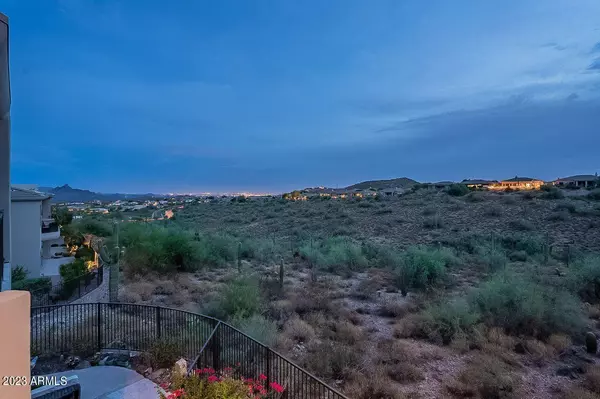3 Beds
3 Baths
2,618 SqFt
3 Beds
3 Baths
2,618 SqFt
Key Details
Property Type Condo
Sub Type Apartment Style/Flat
Listing Status Active
Purchase Type For Sale
Square Footage 2,618 sqft
Price per Sqft $343
Subdivision Villas At Copperwynd
MLS Listing ID 6799066
Style Territorial/Santa Fe
Bedrooms 3
HOA Fees $385/mo
HOA Y/N Yes
Originating Board Arizona Regional Multiple Listing Service (ARMLS)
Year Built 2000
Annual Tax Amount $1,995
Tax Year 2024
Lot Size 2,948 Sqft
Acres 0.07
Property Description
Location
State AZ
County Maricopa
Community Villas At Copperwynd
Direction West on Sunridge, then left at gated entrance, turn right after gate to property on the left
Rooms
Master Bedroom Split
Den/Bedroom Plus 4
Separate Den/Office Y
Interior
Interior Features Breakfast Bar, Soft Water Loop, Pantry, Double Vanity, Full Bth Master Bdrm, Separate Shwr & Tub, High Speed Internet, Granite Counters
Heating Electric
Cooling Refrigeration
Flooring Carpet, Tile
Fireplaces Number 1 Fireplace
Fireplaces Type 1 Fireplace, Living Room, Gas
Fireplace Yes
Window Features Dual Pane,Low-E
SPA None
Exterior
Exterior Feature Balcony, Private Street(s)
Parking Features Electric Door Opener, Shared Driveway
Garage Spaces 2.0
Garage Description 2.0
Fence Wrought Iron
Pool None
Community Features Gated Community
Amenities Available Management, Rental OK (See Rmks)
View City Lights, Mountain(s)
Roof Type Foam
Private Pool No
Building
Lot Description Sprinklers In Front, Natural Desert Back, Grass Front
Story 2
Builder Name Unknown
Sewer Public Sewer
Water Pvt Water Company
Architectural Style Territorial/Santa Fe
Structure Type Balcony,Private Street(s)
New Construction No
Schools
Elementary Schools Fountain Hills Middle School
Middle Schools Fountain Hills Middle School
High Schools Fountain Hills High School
School District Fountain Hills Unified District
Others
HOA Name Villas at Copperwynd
HOA Fee Include Roof Repair,Insurance,Maintenance Grounds,Street Maint,Front Yard Maint,Roof Replacement,Maintenance Exterior
Senior Community No
Tax ID 176-15-313
Ownership Condominium
Acceptable Financing Conventional
Horse Property N
Listing Terms Conventional

Copyright 2025 Arizona Regional Multiple Listing Service, Inc. All rights reserved.







