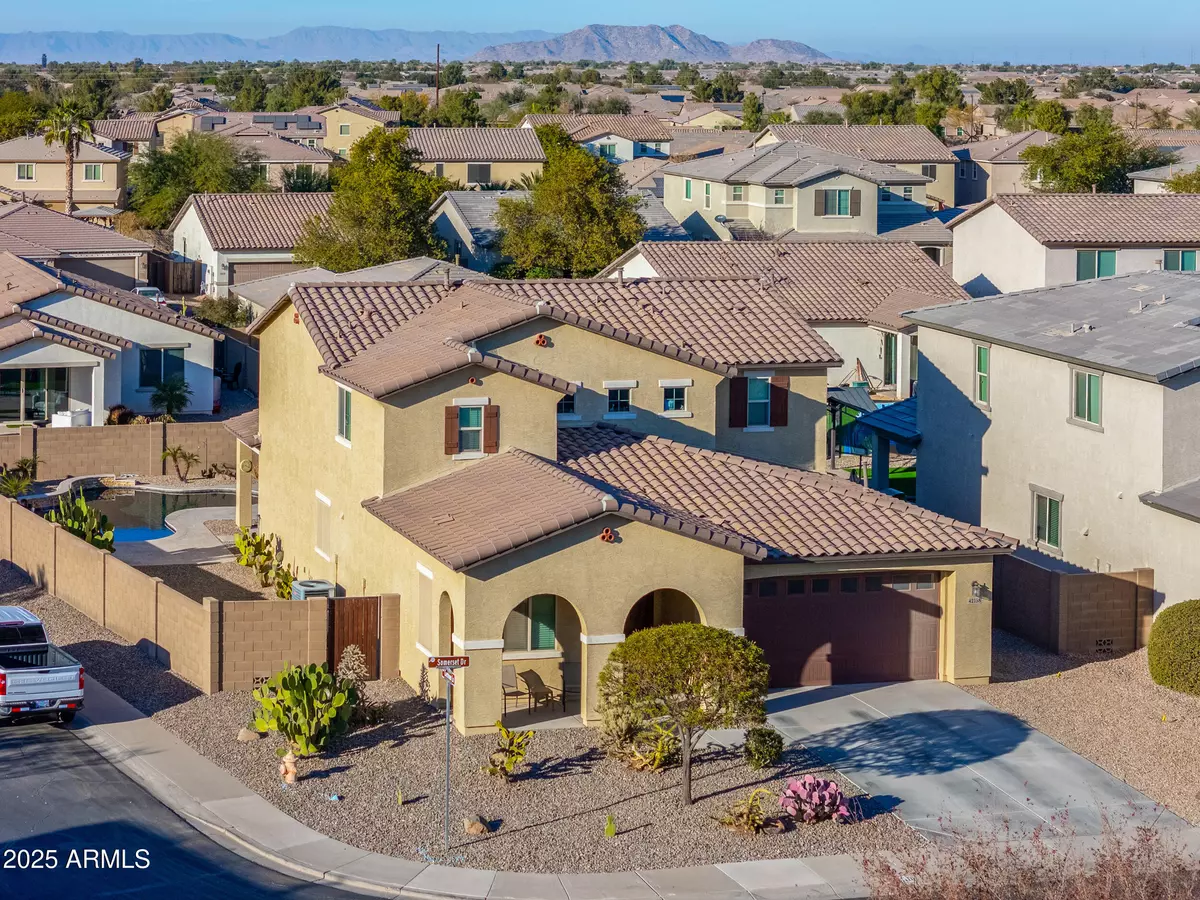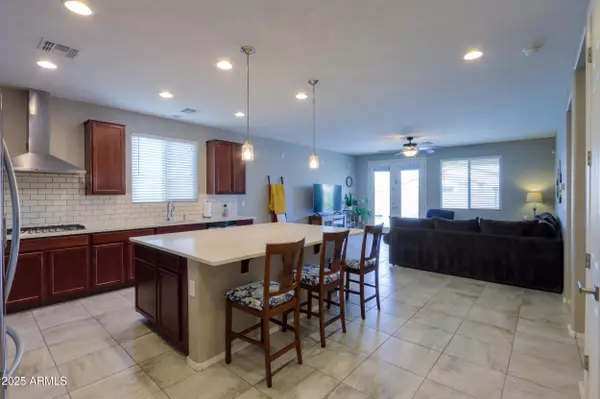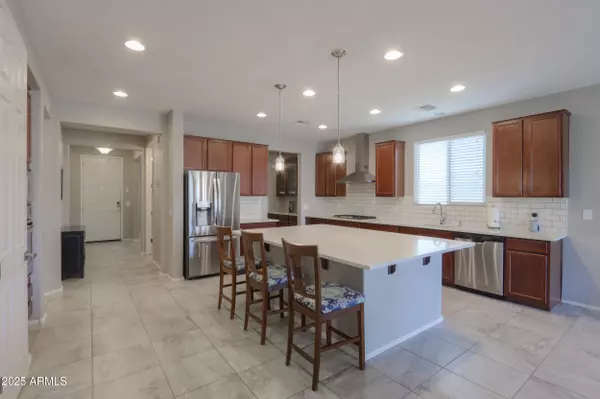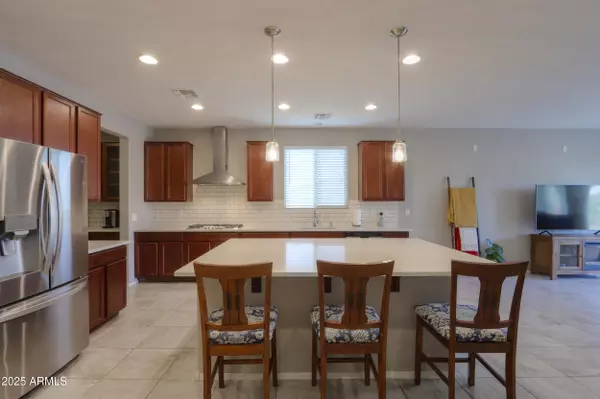4 Beds
3.5 Baths
3,130 SqFt
4 Beds
3.5 Baths
3,130 SqFt
Key Details
Property Type Single Family Home
Sub Type Single Family - Detached
Listing Status Active
Purchase Type For Sale
Square Footage 3,130 sqft
Price per Sqft $159
Subdivision Ironwood Parcel 3 At Glennwilde
MLS Listing ID 6799773
Style Spanish
Bedrooms 4
HOA Fees $91/mo
HOA Y/N Yes
Originating Board Arizona Regional Multiple Listing Service (ARMLS)
Year Built 2017
Annual Tax Amount $3,400
Tax Year 2024
Lot Size 7,825 Sqft
Acres 0.18
Property Description
2nd main suite on the second floor with private bath, 2 additional bedrooms, huge loft. Garage Door Height extended for truck parking. Private pool and 2 community pools. Main community pool heated year round. Park areas, playgrounds, tennis, soccer, softball, baseball, basketball courts, and community play area. Close to Pacana Park and lake make this an outstanding communit
Location
State AZ
County Pinal
Community Ironwood Parcel 3 At Glennwilde
Direction 347 to Honeycutt Left, to Glennwilde Dr right, to Alan Stephen Pkwy left , to Corvalis left, to Crestview turns into Somerset.
Rooms
Other Rooms Loft
Master Bedroom Upstairs
Den/Bedroom Plus 6
Separate Den/Office Y
Interior
Interior Features Master Downstairs, Upstairs, Eat-in Kitchen, Breakfast Bar, 9+ Flat Ceilings, Kitchen Island, 2 Master Baths, Double Vanity, Full Bth Master Bdrm, High Speed Internet, Granite Counters
Heating Natural Gas
Cooling Ceiling Fan(s), Programmable Thmstat, Refrigeration
Flooring Tile
Fireplaces Number No Fireplace
Fireplaces Type None
Fireplace No
Window Features Dual Pane,Low-E,Vinyl Frame
SPA None
Exterior
Exterior Feature Covered Patio(s), Built-in Barbecue
Parking Features RV Gate
Garage Spaces 2.0
Garage Description 2.0
Fence Block
Pool Private
Community Features Community Pool Htd, Community Pool, Playground, Biking/Walking Path
Amenities Available Management
Roof Type Tile
Private Pool Yes
Building
Lot Description Corner Lot, Desert Front, Synthetic Grass Back
Story 2
Builder Name Richmond American
Sewer Public Sewer
Water City Water
Architectural Style Spanish
Structure Type Covered Patio(s),Built-in Barbecue
New Construction No
Schools
Elementary Schools Butterfield Elementary School
Middle Schools Maricopa Wells Middle School
High Schools Maricopa High School
School District Maricopa Unified School District
Others
HOA Name Glennwilde HOA
HOA Fee Include Maintenance Grounds
Senior Community No
Tax ID 512-40-323
Ownership Fee Simple
Acceptable Financing FannieMae (HomePath), Conventional, FHA, USDA Loan, VA Loan
Horse Property N
Listing Terms FannieMae (HomePath), Conventional, FHA, USDA Loan, VA Loan

Copyright 2025 Arizona Regional Multiple Listing Service, Inc. All rights reserved.







