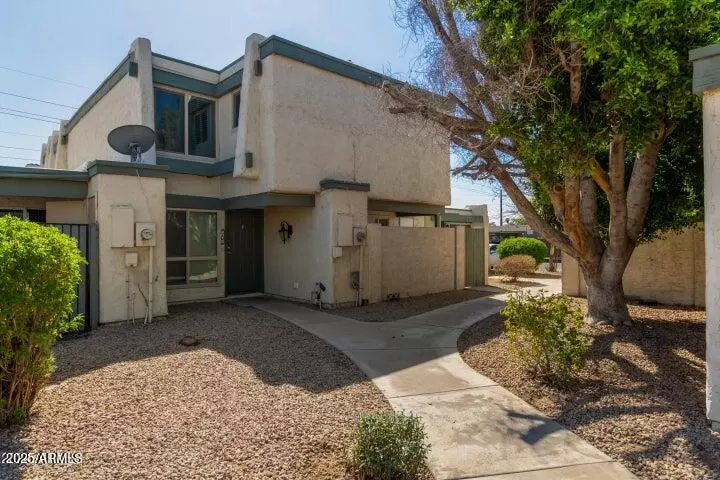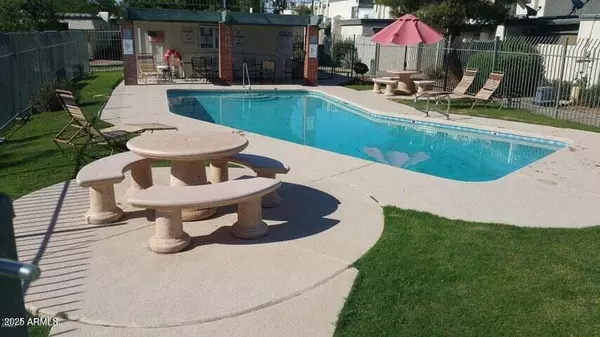3 Beds
2 Baths
1,165 SqFt
3 Beds
2 Baths
1,165 SqFt
Key Details
Property Type Townhouse
Sub Type Townhouse
Listing Status Active
Purchase Type For Sale
Square Footage 1,165 sqft
Price per Sqft $244
Subdivision Butler Glendale Unit 1
MLS Listing ID 6801269
Style Spanish
Bedrooms 3
HOA Fees $252/mo
HOA Y/N Yes
Originating Board Arizona Regional Multiple Listing Service (ARMLS)
Year Built 1973
Annual Tax Amount $302
Tax Year 2024
Lot Size 78 Sqft
Property Description
Location
State AZ
County Maricopa
Community Butler Glendale Unit 1
Direction North 1 mi to Olive. West (L) .1 block to 51st Ln. North (R) & follow to back by guest parking. Addresses on sides of building.
Rooms
Master Bedroom Upstairs
Den/Bedroom Plus 3
Separate Den/Office N
Interior
Interior Features Upstairs, Eat-in Kitchen, Full Bth Master Bdrm, High Speed Internet, Granite Counters
Heating Electric
Cooling Ceiling Fan(s), Refrigeration
Flooring Carpet, Tile
Fireplaces Number No Fireplace
Fireplaces Type None
Fireplace No
SPA None
Exterior
Exterior Feature Covered Patio(s), Private Yard, Storage
Carport Spaces 1
Fence Block
Pool None
Community Features Community Pool, Transportation Svcs, Near Bus Stop, Biking/Walking Path
Amenities Available FHA Approved Prjct, Management, Rental OK (See Rmks)
Roof Type Built-Up
Private Pool No
Building
Lot Description Sprinklers In Front, Grass Front
Story 2
Builder Name UNK
Sewer Public Sewer
Water City Water
Architectural Style Spanish
Structure Type Covered Patio(s),Private Yard,Storage
New Construction No
Schools
Elementary Schools Heritage School
Middle Schools Heritage School
High Schools Ironwood High School
School District Peoria Unified School District
Others
HOA Name Suncrest HOA
HOA Fee Include Roof Repair,Sewer,Maintenance Grounds,Front Yard Maint,Trash,Water,Roof Replacement,Maintenance Exterior
Senior Community No
Tax ID 148-21-261
Ownership Condominium
Acceptable Financing Conventional, FHA
Horse Property N
Listing Terms Conventional, FHA

Copyright 2025 Arizona Regional Multiple Listing Service, Inc. All rights reserved.







