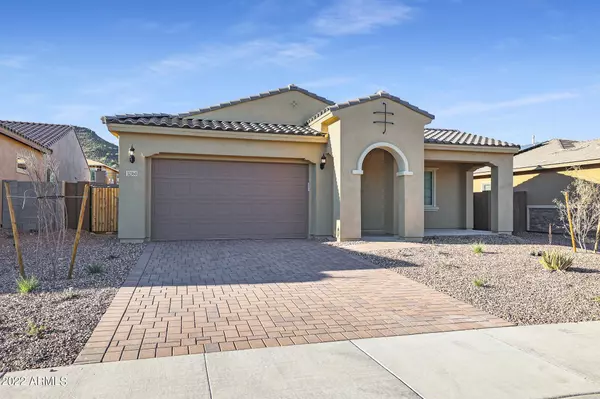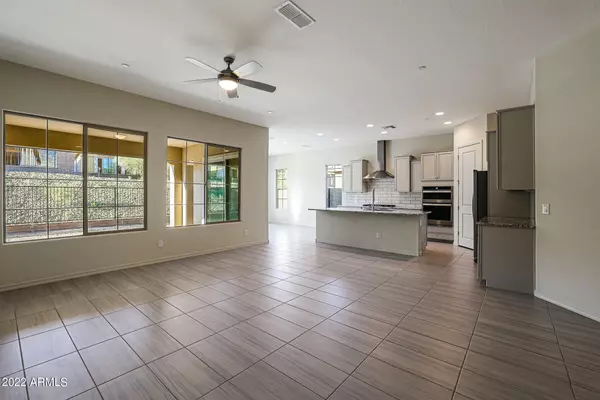3 Beds
2.5 Baths
2,490 SqFt
3 Beds
2.5 Baths
2,490 SqFt
Key Details
Property Type Single Family Home
Sub Type Single Family - Detached
Listing Status Pending
Purchase Type For Rent
Square Footage 2,490 sqft
Subdivision Vistancia Village H Parcel H-19
MLS Listing ID 6802013
Bedrooms 3
HOA Y/N Yes
Originating Board Arizona Regional Multiple Listing Service (ARMLS)
Year Built 2021
Lot Size 7,401 Sqft
Acres 0.17
Property Description
Location
State AZ
County Maricopa
Community Vistancia Village H Parcel H-19
Direction Head west on W Lone Mountain Rd toward N 131st Ln, Turn right onto N Westland Rd, Turn left onto W Gloria Ln, Turn left onto N 133rd Dr,
Rooms
Other Rooms Great Room, Media Room, Family Room
Master Bedroom Split
Den/Bedroom Plus 4
Separate Den/Office Y
Interior
Interior Features Eat-in Kitchen, Breakfast Bar, 9+ Flat Ceilings, Kitchen Island, 3/4 Bath Master Bdrm, Double Vanity, Separate Shwr & Tub, High Speed Internet, Granite Counters
Heating Natural Gas
Cooling Ceiling Fan(s), Refrigeration
Flooring Tile
Fireplaces Number No Fireplace
Fireplaces Type None
Furnishings Unfurnished
Fireplace No
Window Features Dual Pane,Low-E
Laundry Dryer Included, Washer Included
Exterior
Exterior Feature Patio
Garage Spaces 2.0
Garage Description 2.0
Fence Block, Wrought Iron
Pool None
Community Features Community Pool Htd, Community Pool, Playground, Biking/Walking Path, Clubhouse
Roof Type Tile
Private Pool No
Building
Lot Description Desert Back, Gravel/Stone Front
Story 1
Builder Name Pulte
Sewer Public Sewer
Water City Water
Structure Type Patio
New Construction No
Schools
Elementary Schools Lake Pleasant Elementary
Middle Schools Lake Pleasant Elementary
High Schools Liberty High School
School District Peoria Unified School District
Others
Pets Allowed Lessor Approval
HOA Name Vistancia North
Senior Community No
Tax ID 510-13-605
Horse Property N

Copyright 2025 Arizona Regional Multiple Listing Service, Inc. All rights reserved.







