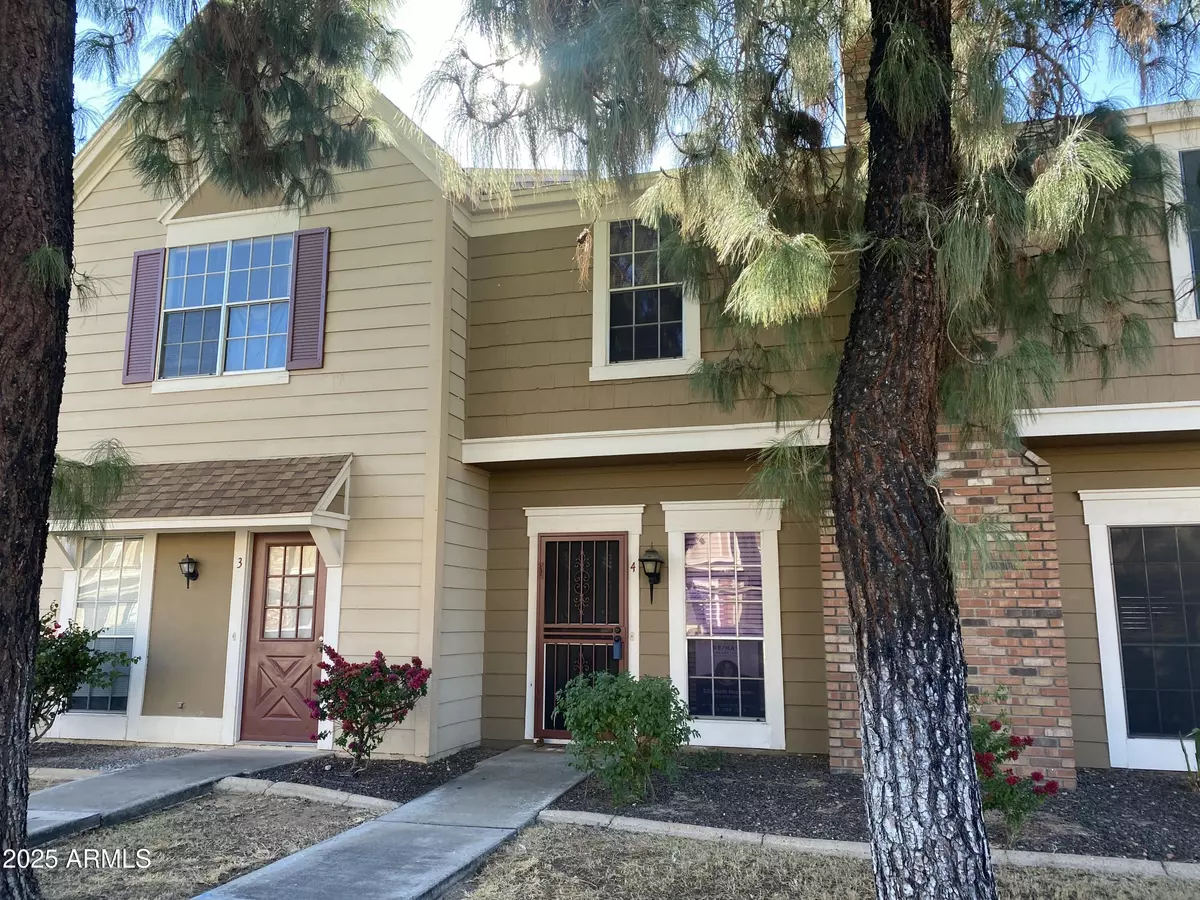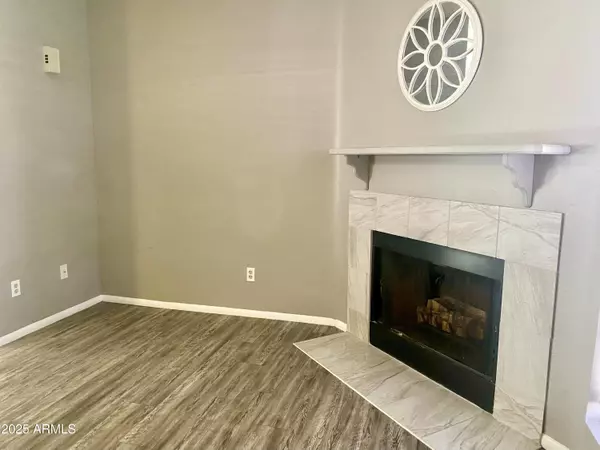2 Beds
1.5 Baths
840 SqFt
2 Beds
1.5 Baths
840 SqFt
Key Details
Property Type Townhouse
Sub Type Townhouse
Listing Status Active
Purchase Type For Sale
Square Footage 840 sqft
Price per Sqft $282
Subdivision Granville
MLS Listing ID 6802942
Style Other (See Remarks)
Bedrooms 2
HOA Fees $247/mo
HOA Y/N Yes
Originating Board Arizona Regional Multiple Listing Service (ARMLS)
Year Built 1984
Annual Tax Amount $457
Tax Year 2024
Lot Size 651 Sqft
Acres 0.01
Property Description
Location
State AZ
County Maricopa
Community Granville
Direction Head North on N 35th Ave toward W Morrow Dr, Right on W Julie Dr, Right on N 34th Ave, Continue to W McRae Way, Property will be on the right.
Rooms
Master Bedroom Upstairs
Den/Bedroom Plus 2
Separate Den/Office N
Interior
Interior Features Upstairs, High Speed Internet, Laminate Counters
Heating Electric
Cooling Ceiling Fan(s), Refrigeration
Flooring Laminate
Fireplaces Number 1 Fireplace
Fireplaces Type 1 Fireplace
Fireplace Yes
SPA None
Exterior
Exterior Feature Private Yard, Storage
Parking Features Assigned, Unassigned, Community Structure
Carport Spaces 1
Fence Other
Pool None
Community Features Community Pool, Near Bus Stop, Biking/Walking Path
Amenities Available Management, Rental OK (See Rmks)
Roof Type Composition
Private Pool No
Building
Lot Description Grass Front, Synthetic Grass Back
Story 2
Builder Name Unknown
Sewer Public Sewer
Water City Water
Architectural Style Other (See Remarks)
Structure Type Private Yard,Storage
New Construction No
Schools
Elementary Schools Village Meadows Elementary School
Middle Schools Deer Valley Middle School
High Schools Deer Valley High School
School District Deer Valley Unified District
Others
HOA Name Vision Community Mgt
HOA Fee Include Roof Repair,Insurance,Maintenance Grounds,Front Yard Maint,Trash,Roof Replacement,Maintenance Exterior
Senior Community No
Tax ID 206-11-507
Ownership Fee Simple
Acceptable Financing Conventional, FHA, VA Loan
Horse Property N
Listing Terms Conventional, FHA, VA Loan
Special Listing Condition Owner/Agent

Copyright 2025 Arizona Regional Multiple Listing Service, Inc. All rights reserved.







