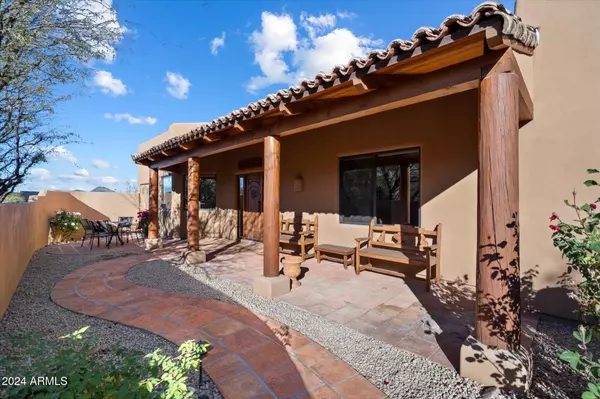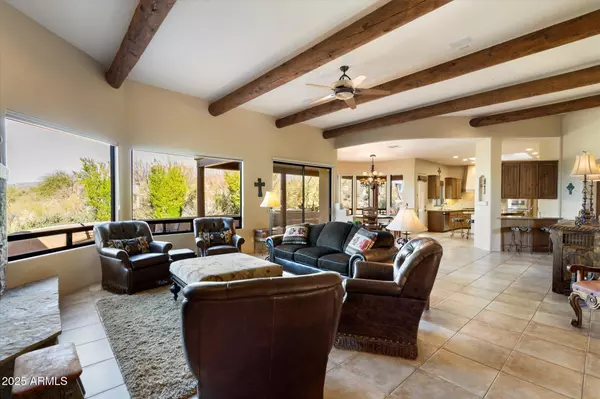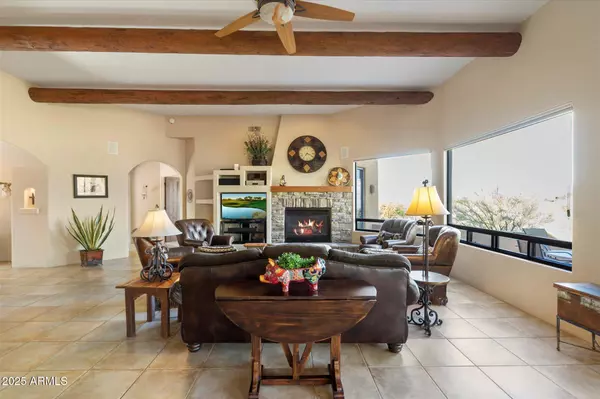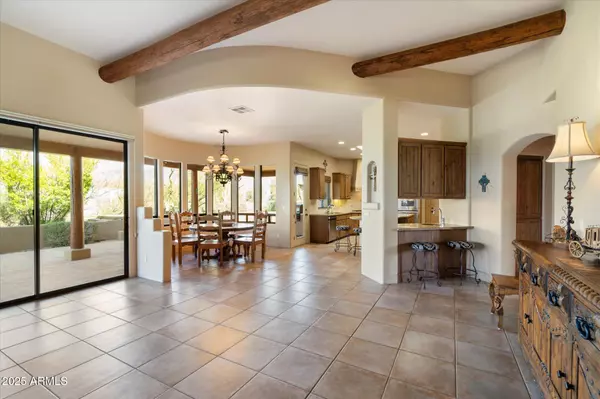4 Beds
4.5 Baths
3,022 SqFt
4 Beds
4.5 Baths
3,022 SqFt
Key Details
Property Type Single Family Home
Sub Type Single Family - Detached
Listing Status Active Under Contract
Purchase Type For Sale
Square Footage 3,022 sqft
Price per Sqft $397
Subdivision Black Mountain Shadows
MLS Listing ID 6798613
Style Territorial/Santa Fe
Bedrooms 4
HOA Y/N No
Originating Board Arizona Regional Multiple Listing Service (ARMLS)
Year Built 2002
Annual Tax Amount $3,666
Tax Year 2024
Lot Size 0.841 Acres
Acres 0.84
Property Description
Location
State AZ
County Maricopa
Community Black Mountain Shadows
Direction North on N Scottsdale Rd continue on Tom Darlington to Cave Creek Rd Left onto Cave Creek Rd at the Four Way stop Right onto Galloway Dr Left onto Stevens Rd Fourth Drive on the Right.
Rooms
Other Rooms Guest Qtrs-Sep Entrn
Guest Accommodations 362.0
Master Bedroom Split
Den/Bedroom Plus 5
Separate Den/Office Y
Interior
Interior Features Eat-in Kitchen, Breakfast Bar, Furnished(See Rmrks), No Interior Steps, Wet Bar, Kitchen Island, Pantry, Bidet, Double Vanity, Full Bth Master Bdrm, Separate Shwr & Tub, Tub with Jets, High Speed Internet, Granite Counters
Heating Natural Gas
Cooling Ceiling Fan(s), Refrigeration
Flooring Carpet, Stone
Fireplaces Number 1 Fireplace
Fireplaces Type 1 Fireplace
Fireplace Yes
Window Features Dual Pane
SPA Above Ground
Exterior
Exterior Feature Covered Patio(s), Patio, Private Yard, Built-in Barbecue, Separate Guest House
Parking Features Dir Entry frm Garage, Electric Door Opener, Extnded Lngth Garage
Garage Spaces 3.0
Garage Description 3.0
Fence None
Pool None
Amenities Available None
View Mountain(s)
Roof Type Foam
Private Pool No
Building
Lot Description Desert Front, Natural Desert Back, Gravel/Stone Front, Auto Timer H2O Front, Auto Timer H2O Back
Story 1
Builder Name Don Fredricks
Sewer Public Sewer
Water City Water
Architectural Style Territorial/Santa Fe
Structure Type Covered Patio(s),Patio,Private Yard,Built-in Barbecue, Separate Guest House
New Construction No
Schools
Elementary Schools Black Mountain Elementary School
Middle Schools Sonoran Trails Middle School
High Schools Cactus Shadows High School
School District Cave Creek Unified District
Others
HOA Fee Include No Fees
Senior Community No
Tax ID 216-07-095
Ownership Fee Simple
Acceptable Financing Conventional
Horse Property N
Listing Terms Conventional

Copyright 2025 Arizona Regional Multiple Listing Service, Inc. All rights reserved.







