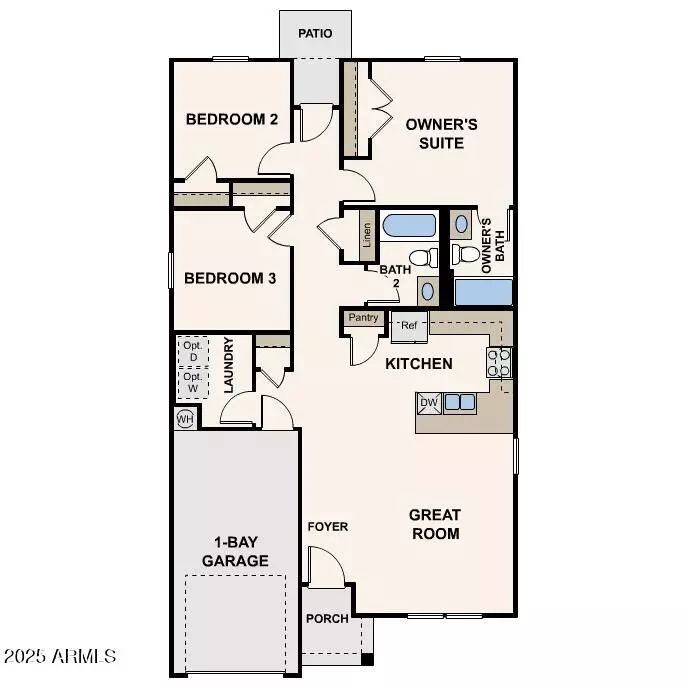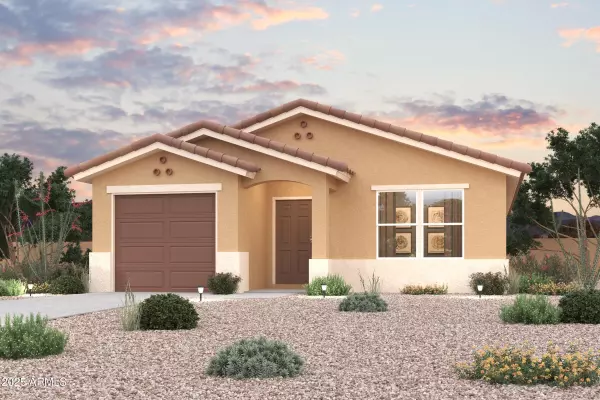3 Beds
2 Baths
1,155 SqFt
3 Beds
2 Baths
1,155 SqFt
Key Details
Property Type Single Family Home
Sub Type Single Family - Detached
Listing Status Active
Purchase Type For Sale
Square Footage 1,155 sqft
Price per Sqft $194
Subdivision Arizona City Unit One
MLS Listing ID 6805750
Bedrooms 3
HOA Y/N No
Originating Board Arizona Regional Multiple Listing Service (ARMLS)
Year Built 2025
Annual Tax Amount $77
Tax Year 2024
Lot Size 6,583 Sqft
Acres 0.15
Property Description
The primary suite features a private bath with vanity sink and a closet. There are two additional bedrooms, a stylish secondary bathroom. Additional features include Low E insulated dual-pane vinyl windows for energy efficiency and a 1-year limited home warranty.
Location
State AZ
County Pinal
Community Arizona City Unit One
Direction Head south on I-10 and exit Sunland Gin Rd. Head west about 4 miles to Arizona City.
Rooms
Den/Bedroom Plus 3
Separate Den/Office N
Interior
Interior Features Eat-in Kitchen, Pantry, Full Bth Master Bdrm, Granite Counters
Heating Electric
Cooling Programmable Thmstat
Flooring Carpet, Vinyl
Fireplaces Number No Fireplace
Fireplaces Type None
Fireplace No
Window Features Dual Pane
SPA None
Laundry WshrDry HookUp Only
Exterior
Garage Spaces 1.0
Garage Description 1.0
Fence None
Pool None
Roof Type Composition
Private Pool No
Building
Lot Description Desert Front, Gravel/Stone Front, Auto Timer H2O Front
Story 1
Builder Name CENTURY COMPLETE
Sewer Public Sewer
Water City Water
New Construction Yes
Schools
Elementary Schools Arizona City Elementary School
Middle Schools Arizona City Elementary School
High Schools Vista Grande High School
School District Casa Grande Union High School District
Others
HOA Fee Include No Fees
Senior Community No
Tax ID 406-02-242
Ownership Fee Simple
Acceptable Financing Conventional, FHA, VA Loan
Horse Property N
Listing Terms Conventional, FHA, VA Loan

Copyright 2025 Arizona Regional Multiple Listing Service, Inc. All rights reserved.



