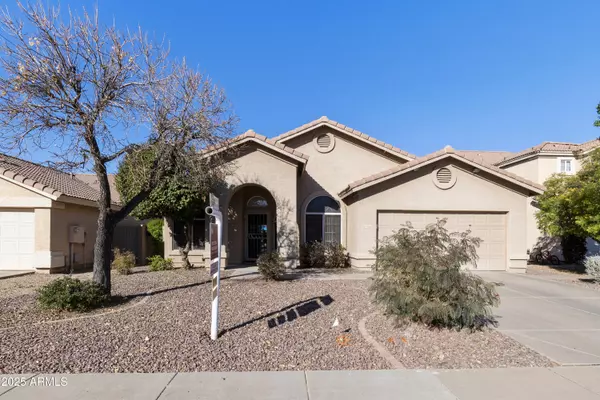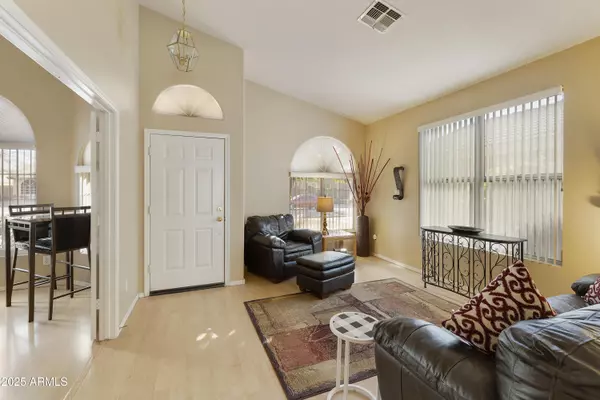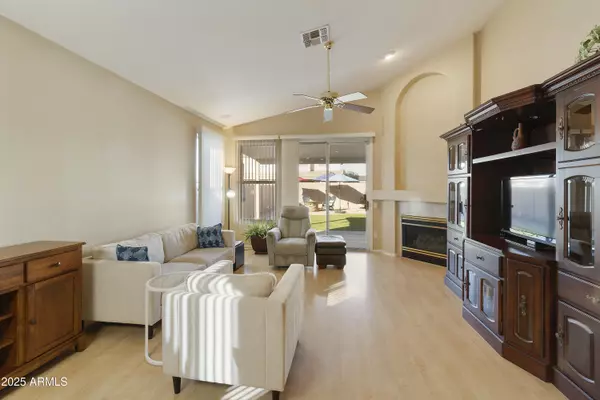3 Beds
2 Baths
1,883 SqFt
3 Beds
2 Baths
1,883 SqFt
Key Details
Property Type Single Family Home
Sub Type Single Family - Detached
Listing Status Active
Purchase Type For Sale
Square Footage 1,883 sqft
Price per Sqft $286
Subdivision Rancho Cimarron
MLS Listing ID 6804526
Bedrooms 3
HOA Fees $50/mo
HOA Y/N Yes
Originating Board Arizona Regional Multiple Listing Service (ARMLS)
Year Built 1995
Annual Tax Amount $1,676
Tax Year 2024
Lot Size 6,556 Sqft
Acres 0.15
Property Description
Location
State AZ
County Maricopa
Community Rancho Cimarron
Direction N to Saratoga, take right into RANCHO CIMARRON, right on Key Biscayne, left on Appaloosa, left on Voyager, right on Saratoga to home on left
Rooms
Other Rooms Family Room
Den/Bedroom Plus 4
Separate Den/Office Y
Interior
Interior Features Eat-in Kitchen, Breakfast Bar, No Interior Steps, Vaulted Ceiling(s), Kitchen Island, Pantry, Double Vanity, Full Bth Master Bdrm, Separate Shwr & Tub, High Speed Internet
Heating Natural Gas
Cooling Ceiling Fan(s), Refrigeration
Flooring Carpet, Laminate
Fireplaces Number 1 Fireplace
Fireplaces Type 1 Fireplace, Family Room, Gas
Fireplace Yes
Window Features Sunscreen(s),Dual Pane
SPA None
Exterior
Exterior Feature Covered Patio(s), Storage
Parking Features Attch'd Gar Cabinets, Dir Entry frm Garage, Electric Door Opener
Garage Spaces 2.0
Garage Description 2.0
Fence Block
Pool Play Pool, Fenced, Private
Community Features Playground, Biking/Walking Path
Amenities Available FHA Approved Prjct, Management, Rental OK (See Rmks), VA Approved Prjct
Roof Type Tile
Accessibility Hard/Low Nap Floors
Private Pool Yes
Building
Lot Description Desert Front, Gravel/Stone Front, Synthetic Grass Back
Story 1
Builder Name Richmond American Home
Sewer Public Sewer
Water City Water
Structure Type Covered Patio(s),Storage
New Construction No
Schools
Elementary Schools Finley Farms Elementary
Middle Schools Greenfield Junior High School
High Schools Gilbert High School
School District Gilbert Unified District
Others
HOA Name RANCHO CIMARRON
HOA Fee Include Maintenance Grounds
Senior Community No
Tax ID 304-21-188
Ownership Fee Simple
Acceptable Financing Conventional, FHA, VA Loan
Horse Property N
Listing Terms Conventional, FHA, VA Loan

Copyright 2025 Arizona Regional Multiple Listing Service, Inc. All rights reserved.







