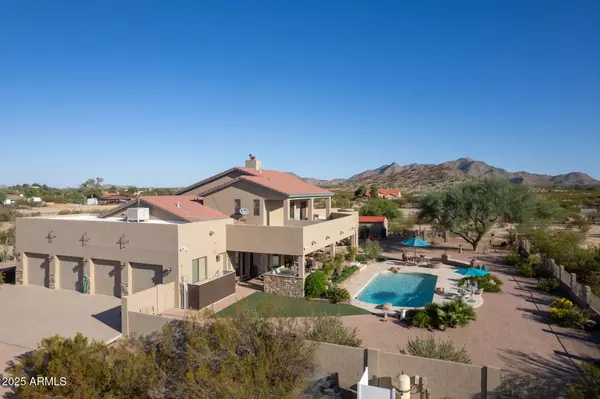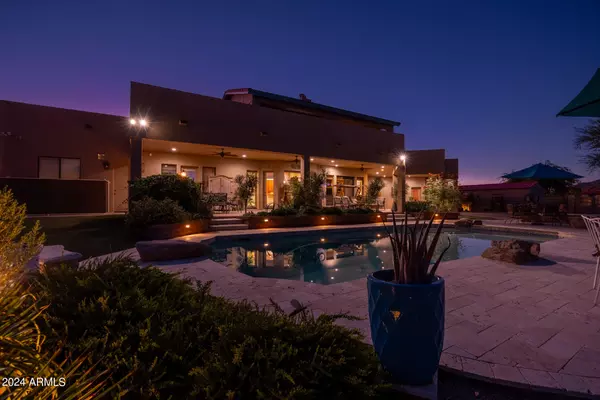4 Beds
3.5 Baths
4,662 SqFt
4 Beds
3.5 Baths
4,662 SqFt
Key Details
Property Type Single Family Home
Sub Type Single Family - Detached
Listing Status Active
Purchase Type For Sale
Square Footage 4,662 sqft
Price per Sqft $257
Subdivision Commencing At The East Quarter Corner Sec 30-05S-0
MLS Listing ID 6806131
Style Territorial/Santa Fe
Bedrooms 4
HOA Y/N No
Originating Board Arizona Regional Multiple Listing Service (ARMLS)
Year Built 1998
Annual Tax Amount $4,520
Tax Year 2023
Lot Size 2.500 Acres
Acres 2.5
Property Description
Location
State AZ
County Pinal
Community Commencing At The East Quarter Corner Sec 30-05S-0
Direction From Cox Rd. East on Martin Rd., North on Cordoniz Ln., to property on the East side.
Rooms
Other Rooms Library-Blt-in Bkcse, Family Room, BonusGame Room
Master Bedroom Downstairs
Den/Bedroom Plus 7
Separate Den/Office Y
Interior
Interior Features Master Downstairs, Eat-in Kitchen, 9+ Flat Ceilings, Central Vacuum, Drink Wtr Filter Sys, Vaulted Ceiling(s), Wet Bar, Kitchen Island, Double Vanity, Full Bth Master Bdrm, Separate Shwr & Tub, Tub with Jets
Heating Electric, Natural Gas
Cooling Refrigeration
Flooring Carpet, Stone
Fireplaces Type 3+ Fireplace, Two Way Fireplace, Fire Pit, Family Room, Living Room, Master Bedroom
Fireplace Yes
Window Features Dual Pane
SPA None
Exterior
Exterior Feature Balcony, Circular Drive, Covered Patio(s), Patio, Private Street(s), Storage, Built-in Barbecue
Parking Features Attch'd Gar Cabinets, Dir Entry frm Garage, RV Gate, Temp Controlled
Garage Spaces 4.0
Garage Description 4.0
Fence Block
Pool Diving Pool, Private
Landscape Description Irrigation Back, Irrigation Front
Utilities Available Propane
Amenities Available None
View City Lights, Mountain(s)
Roof Type Reflective Coating,Tile
Accessibility Bath Grab Bars
Private Pool Yes
Building
Lot Description Desert Back, Desert Front, Auto Timer H2O Front, Auto Timer H2O Back, Irrigation Front, Irrigation Back
Story 2
Builder Name Custom Home
Sewer Septic in & Cnctd
Water Pvt Water Company
Architectural Style Territorial/Santa Fe
Structure Type Balcony,Circular Drive,Covered Patio(s),Patio,Private Street(s),Storage,Built-in Barbecue
New Construction No
Schools
Elementary Schools Desert Willow Elementary School
Middle Schools Villago Middle School
High Schools Casa Grande Union High School
School District Casa Grande Union High School District
Others
HOA Fee Include No Fees
Senior Community No
Tax ID 509-59-020-D
Ownership Fee Simple
Acceptable Financing Conventional, VA Loan
Horse Property Y
Listing Terms Conventional, VA Loan

Copyright 2025 Arizona Regional Multiple Listing Service, Inc. All rights reserved.







