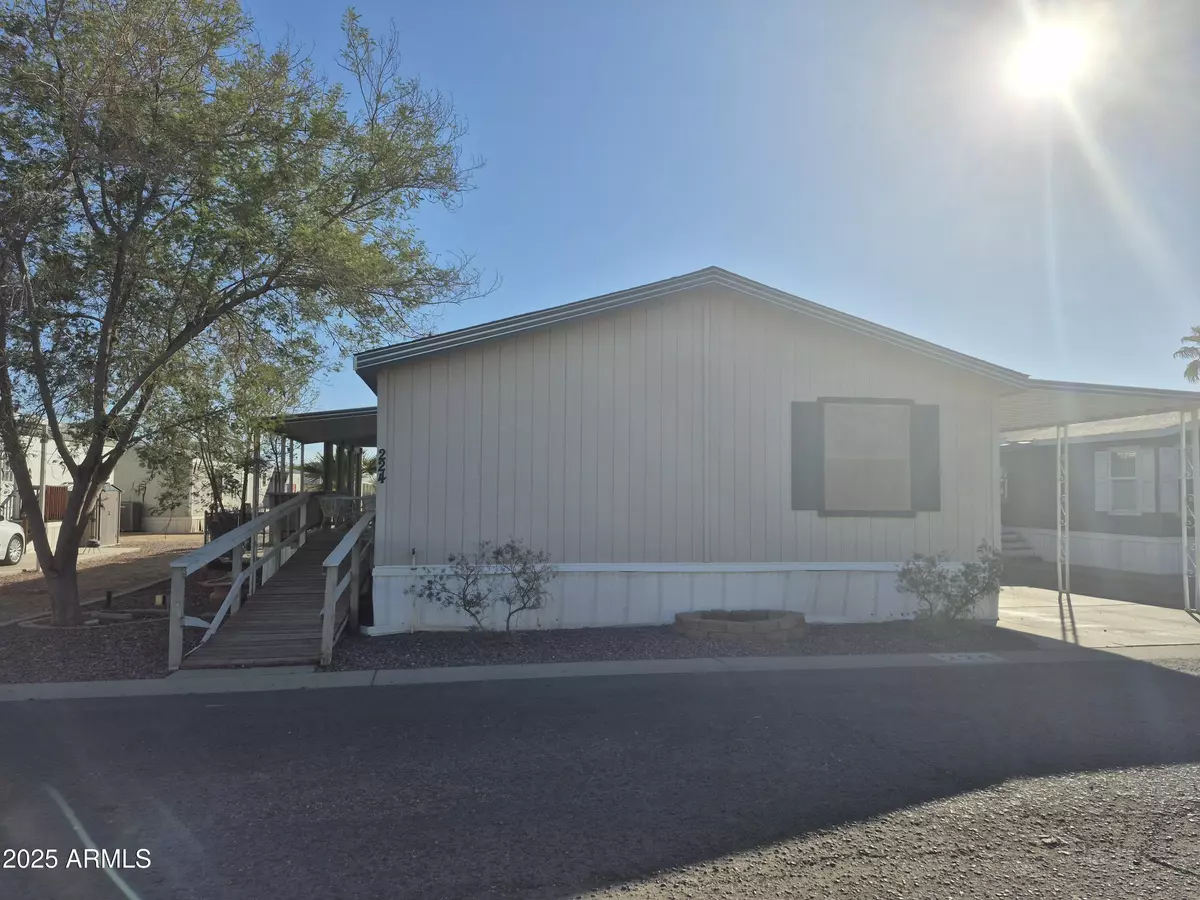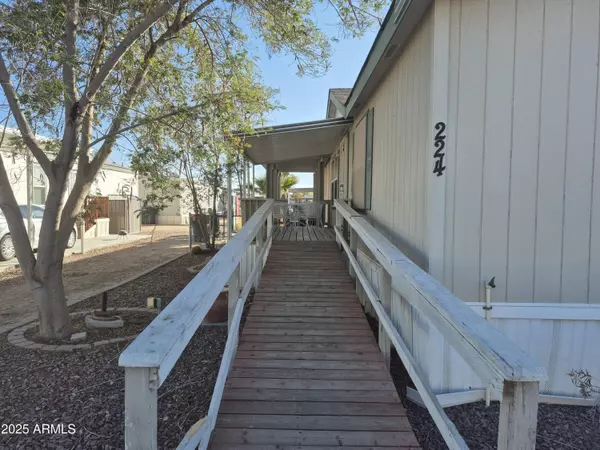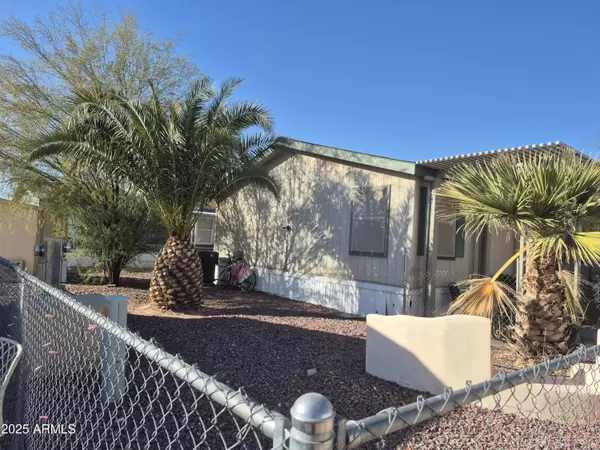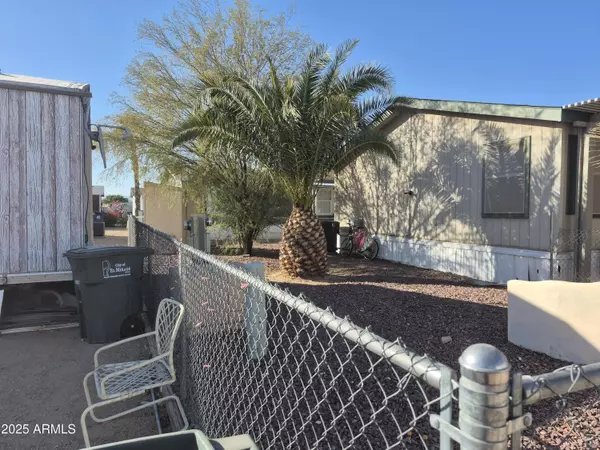3 Beds
2 Baths
1,548 SqFt
3 Beds
2 Baths
1,548 SqFt
Key Details
Property Type Mobile Home
Sub Type Mfg/Mobile Housing
Listing Status Active
Purchase Type For Sale
Square Footage 1,548 sqft
Price per Sqft $80
Subdivision Rosewood Estates
MLS Listing ID 6806313
Bedrooms 3
HOA Y/N No
Originating Board Arizona Regional Multiple Listing Service (ARMLS)
Land Lease Amount 750.0
Year Built 1985
Annual Tax Amount $34,222
Tax Year 2024
Lot Size 35.252 Acres
Acres 35.25
Property Description
Location
State AZ
County Maricopa
Community Rosewood Estates
Direction Headed N or S on hwy 60 take off ramp to greenway rd a few blocks west on greenway turn into Rosewood estates.
Rooms
Other Rooms Great Room
Den/Bedroom Plus 3
Separate Den/Office N
Interior
Interior Features Eat-in Kitchen, Kitchen Island, Pantry, 3/4 Bath Master Bdrm, High Speed Internet, Laminate Counters
Heating Electric
Cooling Refrigeration
Flooring Carpet, Laminate
Fireplaces Number No Fireplace
Fireplaces Type None
Fireplace No
SPA None
Exterior
Exterior Feature Covered Patio(s), Patio, Private Street(s)
Carport Spaces 2
Fence Chain Link
Pool None
Community Features Community Spa Htd, Community Spa, Community Pool Htd, Community Pool
Amenities Available Rental OK (See Rmks)
Roof Type Composition
Private Pool No
Building
Lot Description Gravel/Stone Front, Gravel/Stone Back
Story 1
Builder Name Clayton
Sewer Private Sewer
Water City Water
Structure Type Covered Patio(s),Patio,Private Street(s)
New Construction No
Schools
Elementary Schools Surprise Elementary School
Middle Schools Dysart Middle School
High Schools Dysart High School
School District Dysart Unified District
Others
HOA Fee Include Sewer,Street Maint,Trash
Senior Community No
Tax ID 501-33-009-Y
Ownership Leasehold
Acceptable Financing Conventional
Horse Property N
Listing Terms Conventional

Copyright 2025 Arizona Regional Multiple Listing Service, Inc. All rights reserved.







