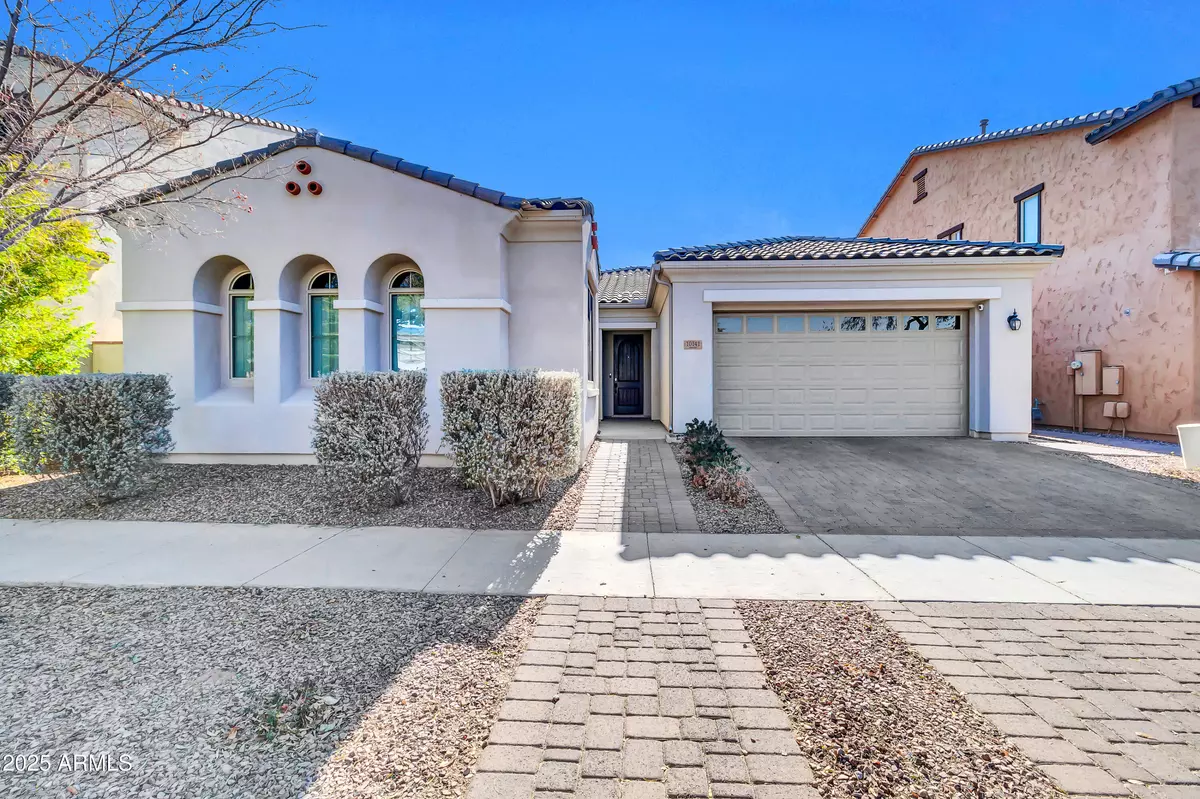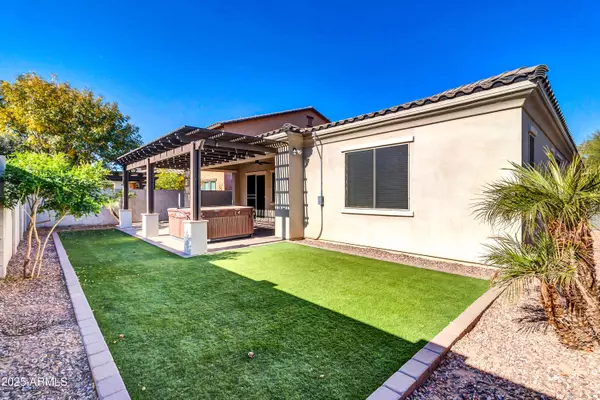4 Beds
2.5 Baths
2,478 SqFt
4 Beds
2.5 Baths
2,478 SqFt
Key Details
Property Type Single Family Home
Sub Type Single Family - Detached
Listing Status Active
Purchase Type For Sale
Square Footage 2,478 sqft
Price per Sqft $262
Subdivision Eastmark Development Unit 7 North Parcels 7-13 Thr
MLS Listing ID 6806710
Style Ranch
Bedrooms 4
HOA Fees $125/mo
HOA Y/N Yes
Originating Board Arizona Regional Multiple Listing Service (ARMLS)
Year Built 2016
Annual Tax Amount $3,280
Tax Year 2024
Lot Size 6,600 Sqft
Acres 0.15
Property Description
Step into the heart of the home—a beautifully appointed chef's kitchen featuring a gas stove, double ovens, a walk-in pantry, and a reverse osmosis drinking water system. The open floor plan flows seamlessly into a large family room, perfect for hosting gatherings or simply enjoying quality time. This home is also wired for internet throughout, ensuring seamless connectivity in every room—a must-have for modern living, whether working from home, streaming, or staying connected.
The private backyard is a true Arizona oasis. Relax in the above-ground spa, entertain on the covered patio, or enjoy the low-maintenance artificial turf, all under the shade of the covered patio. This outdoor retreat is perfect for the year-round enjoyment of Arizona's spectacular weather. This home is located in the prestigious Eastmark community and provides access to top-notch amenities, parks, walking paths, and community events. It's not just a house, it's a lifestyle.
Location
State AZ
County Maricopa
Community Eastmark Development Unit 7 North Parcels 7-13 Thr
Direction North on Ellsworth Rd., East on Point Twenty Two Blvd., South on Eastmark Pkwy., East on Palladium Dr., South on Curie Way, East on Stealth
Rooms
Master Bedroom Split
Den/Bedroom Plus 5
Separate Den/Office Y
Interior
Interior Features Breakfast Bar, Drink Wtr Filter Sys, Kitchen Island, Pantry, Double Vanity, Full Bth Master Bdrm, Separate Shwr & Tub, High Speed Internet
Heating Natural Gas
Cooling Ceiling Fan(s), Programmable Thmstat, Refrigeration
Flooring Vinyl, Tile
Fireplaces Number No Fireplace
Fireplaces Type None
Fireplace No
Window Features Dual Pane,Low-E
SPA Above Ground,Heated
Exterior
Exterior Feature Covered Patio(s), Patio
Parking Features Dir Entry frm Garage, Electric Door Opener
Garage Spaces 2.0
Garage Description 2.0
Fence Block
Pool None
Community Features Community Spa, Community Pool, Playground, Biking/Walking Path, Clubhouse
Amenities Available FHA Approved Prjct, Management, Rental OK (See Rmks), VA Approved Prjct
Roof Type Tile
Private Pool No
Building
Lot Description Desert Back, Desert Front, Synthetic Grass Back
Story 1
Builder Name MARACAY
Sewer Public Sewer
Water City Water
Architectural Style Ranch
Structure Type Covered Patio(s),Patio
New Construction No
Schools
Elementary Schools Gateway Polytechnic Academy
Middle Schools Queen Creek Junior High School
High Schools Queen Creek High School
School District Queen Creek Unified District
Others
HOA Name Eastmark
HOA Fee Include Maintenance Grounds
Senior Community No
Tax ID 304-32-215
Ownership Fee Simple
Acceptable Financing Conventional, FHA, VA Loan
Horse Property N
Listing Terms Conventional, FHA, VA Loan

Copyright 2025 Arizona Regional Multiple Listing Service, Inc. All rights reserved.







