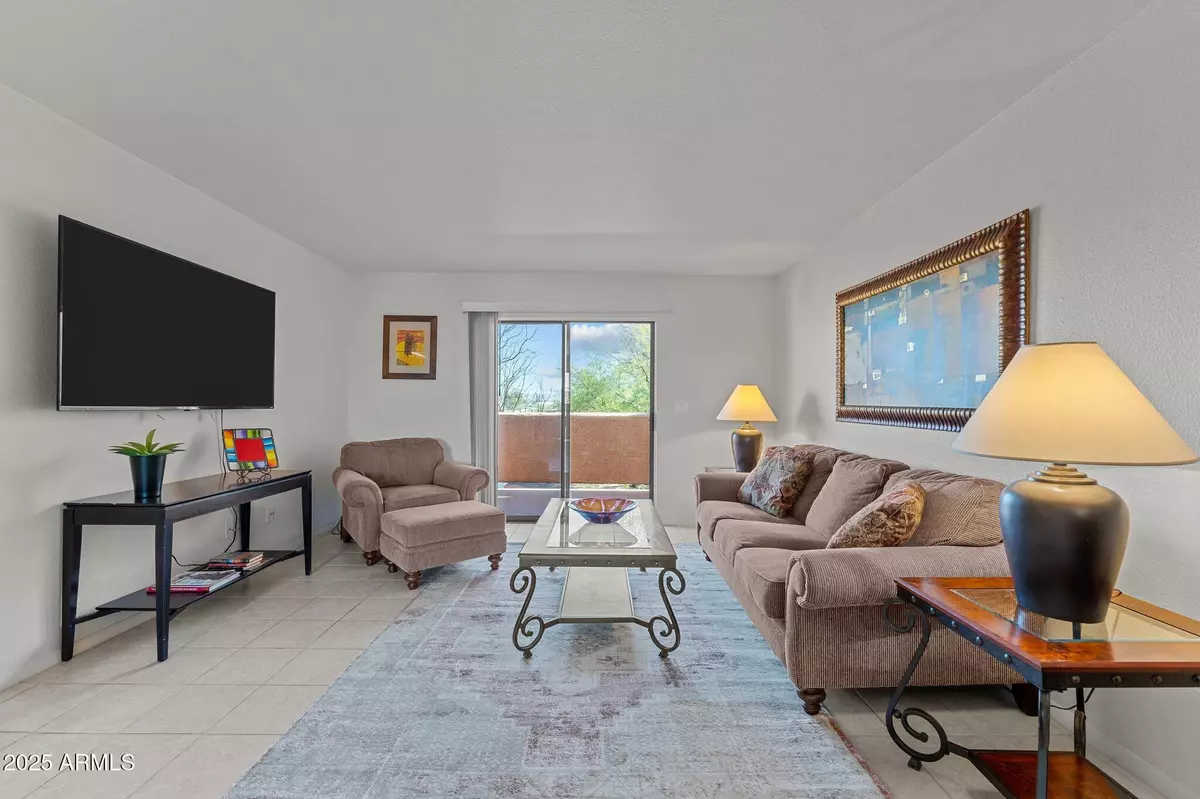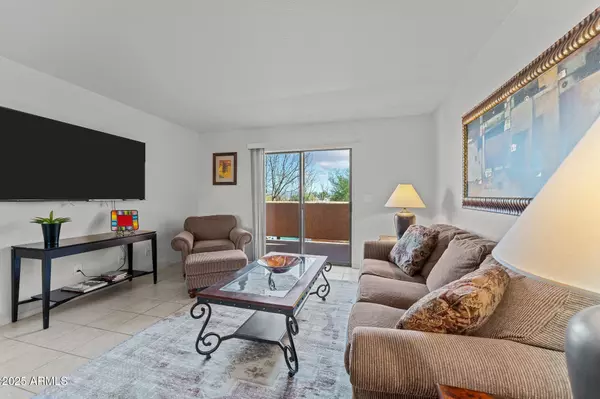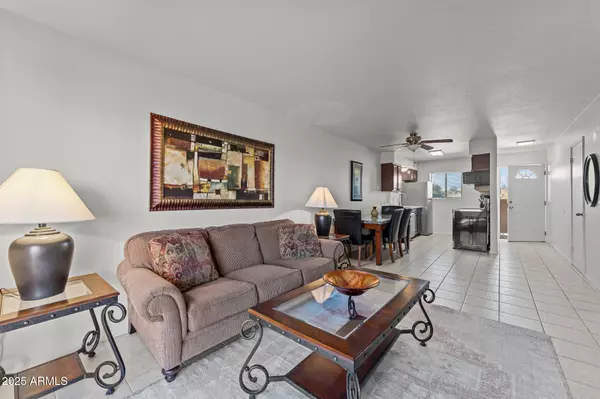2 Beds
1 Bath
791 SqFt
2 Beds
1 Bath
791 SqFt
Key Details
Property Type Condo
Sub Type Apartment Style/Flat
Listing Status Active
Purchase Type For Sale
Square Footage 791 sqft
Price per Sqft $290
Subdivision Desert Gold Condominium
MLS Listing ID 6807138
Style Territorial/Santa Fe
Bedrooms 2
HOA Fees $251/mo
HOA Y/N Yes
Originating Board Arizona Regional Multiple Listing Service (ARMLS)
Year Built 1984
Annual Tax Amount $464
Tax Year 2024
Lot Size 791 Sqft
Acres 0.02
Property Description
Location
State AZ
County Maricopa
Community Desert Gold Condominium
Direction FROM DOWNTOWN WICKENBURG GO WEST ON US 60 (WICKENBURG WAY) TOWARDS VULTURE MINE ROAD TURN LEFT ON S.WEST ROAD WHICH IS THE ROAD BEFORE SAFEWAY GO 800'' AND COMPLEX WILL BE ON RIGHT HAND SIDE.
Rooms
Den/Bedroom Plus 2
Separate Den/Office N
Interior
Interior Features Furnished(See Rmrks), No Interior Steps, Pantry, 3/4 Bath Master Bdrm, High Speed Internet, Granite Counters
Heating Electric
Cooling Ceiling Fan(s), Refrigeration
Flooring Laminate, Tile, Wood
Fireplaces Number No Fireplace
Fireplaces Type None
Fireplace No
Window Features Sunscreen(s),Dual Pane
SPA None
Exterior
Exterior Feature Balcony, Storage
Parking Features Assigned, Unassigned
Carport Spaces 1
Fence None
Pool None
Community Features Community Spa Htd, Community Pool Htd, Community Laundry, Coin-Op Laundry
Amenities Available Rental OK (See Rmks), Self Managed
View Mountain(s)
Roof Type Tile,Built-Up
Private Pool No
Building
Lot Description Sprinklers In Rear, Sprinklers In Front, Desert Back, Desert Front, Auto Timer H2O Front, Auto Timer H2O Back
Story 2
Builder Name UNK
Sewer Public Sewer
Water City Water
Architectural Style Territorial/Santa Fe
Structure Type Balcony,Storage
New Construction No
Schools
Elementary Schools Hassayampa Elementary School
Middle Schools Vulture Peak Middle School
High Schools Wickenburg High School
School District Wickenburg Unified District
Others
HOA Name Desert Gold HOA
HOA Fee Include Roof Repair,Insurance,Sewer,Pest Control,Maintenance Grounds,Front Yard Maint,Trash,Roof Replacement,Maintenance Exterior
Senior Community No
Tax ID 505-39-025
Ownership Fee Simple
Acceptable Financing Conventional, VA Loan
Horse Property N
Listing Terms Conventional, VA Loan
Special Listing Condition Owner/Agent

Copyright 2025 Arizona Regional Multiple Listing Service, Inc. All rights reserved.







