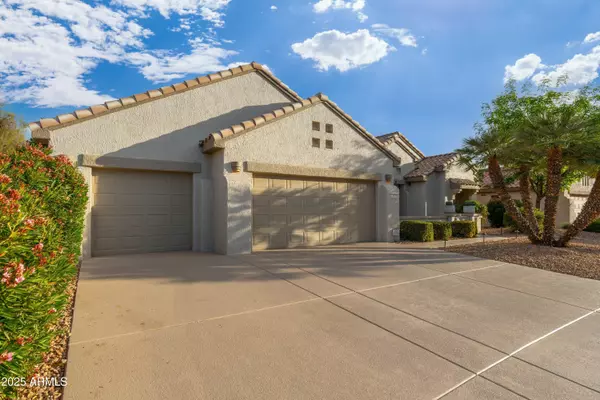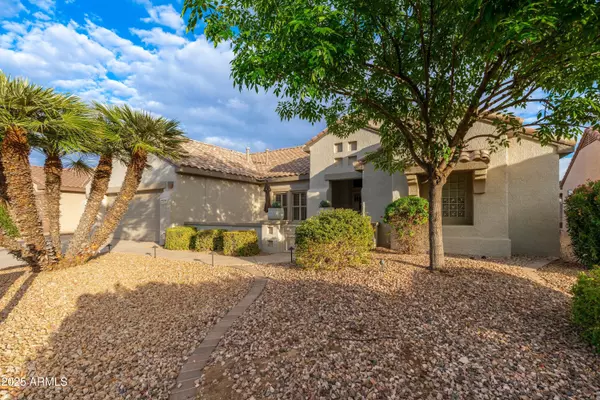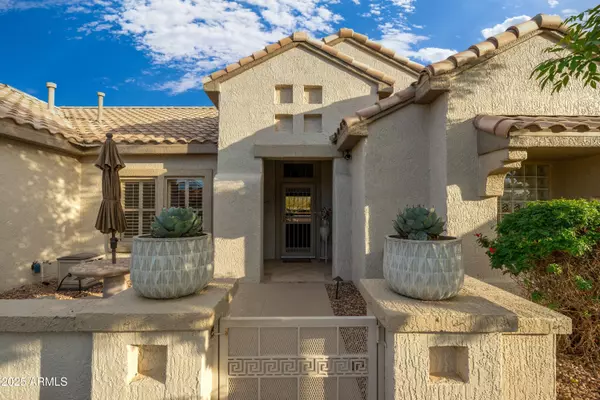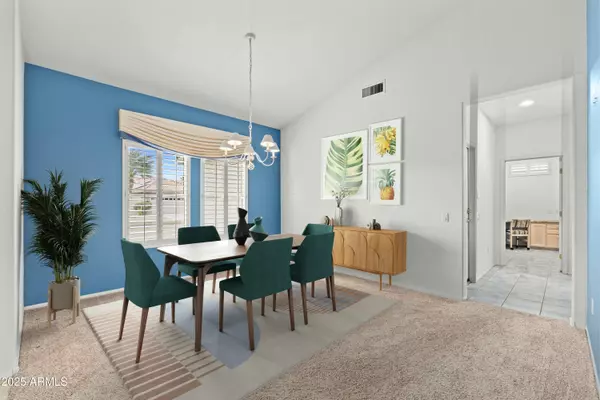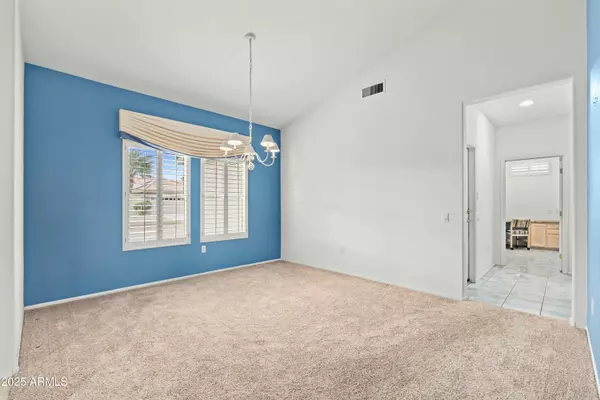3 Beds
2 Baths
2,298 SqFt
3 Beds
2 Baths
2,298 SqFt
Key Details
Property Type Single Family Home
Sub Type Single Family - Detached
Listing Status Active
Purchase Type For Sale
Square Footage 2,298 sqft
Price per Sqft $217
Subdivision Sun City Grand-Blue Sky
MLS Listing ID 6802371
Style Ranch
Bedrooms 3
HOA Fees $1,860/ann
HOA Y/N Yes
Originating Board Arizona Regional Multiple Listing Service (ARMLS)
Year Built 1998
Annual Tax Amount $2,717
Tax Year 2024
Lot Size 9,762 Sqft
Acres 0.22
Property Description
community of Sun City Grand - The Grand, where a portion of the community welcomes
residents as young as 45. This fantastic home offers the perfect blend of comfort, style, and
convenience.
Boasting a newer roof, HVAC, appliances, and carpets, this 3-bedroom, split-floorplan home is
designed for easy living. The kitchen, complete with ample space and modern amenities, invites
your inner chef to shine. Vaulted ceilings and large windows fill the living areas with natural
light, creating a warm and inviting atmosphere.
Additional highlights include a dedicated office and a true 3-car garage, providing plenty of
storage and workspace. The massive covered patio, enhanced by an extended pergola, is perfect for entertaining or relaxing outdoors in style.
Conveniently located near the community's main center, Granite Falls Golf Courses, and the popular Maple and Rye restaurant, this home also offers easy access to freeways, shopping,
dining, hospitals, arts and music venues, and sporting events.
Don't miss this incredible opportunity to experience the best of Sun City Grand!
Your Arizona Dream Starts Here!
Location
State AZ
County Maricopa
Community Sun City Grand-Blue Sky
Direction From Bell, N on Sunrise, Left on Goldwater, Right Saddle Ridge
Rooms
Other Rooms Great Room, Family Room
Master Bedroom Split
Den/Bedroom Plus 3
Separate Den/Office N
Interior
Interior Features Eat-in Kitchen, 9+ Flat Ceilings, No Interior Steps, Roller Shields, Vaulted Ceiling(s), Pantry, Full Bth Master Bdrm, Separate Shwr & Tub, High Speed Internet, Granite Counters
Heating Electric
Cooling Refrigeration
Flooring Carpet, Tile
Fireplaces Number No Fireplace
Fireplaces Type None
Fireplace No
SPA None
Exterior
Exterior Feature Patio, Private Yard
Parking Features Attch'd Gar Cabinets, Electric Door Opener
Garage Spaces 3.0
Garage Description 3.0
Fence Block, Partial
Pool None
Community Features Community Spa Htd, Community Pool Htd, Golf, Tennis Court(s), Biking/Walking Path, Fitness Center
Amenities Available Management, Rental OK (See Rmks), RV Parking
Roof Type Tile
Private Pool No
Building
Lot Description Gravel/Stone Front, Gravel/Stone Back
Story 1
Builder Name Del Webb
Sewer Public Sewer
Water City Water, Pvt Water Company
Architectural Style Ranch
Structure Type Patio,Private Yard
New Construction No
Schools
Elementary Schools Adult
Middle Schools Adult
High Schools Adult
School District Adult
Others
HOA Name The Grand
HOA Fee Include Maintenance Grounds
Senior Community Yes
Tax ID 232-34-602
Ownership Fee Simple
Acceptable Financing Conventional, FHA, VA Loan
Horse Property N
Listing Terms Conventional, FHA, VA Loan
Special Listing Condition Age Restricted (See Remarks)

Copyright 2025 Arizona Regional Multiple Listing Service, Inc. All rights reserved.



