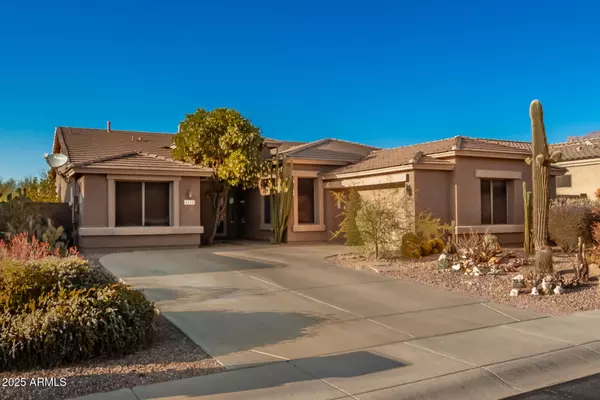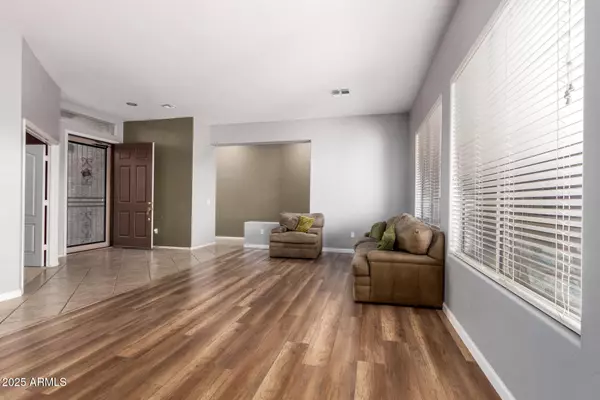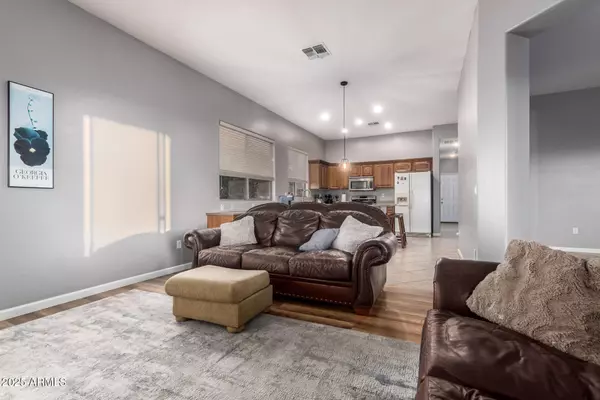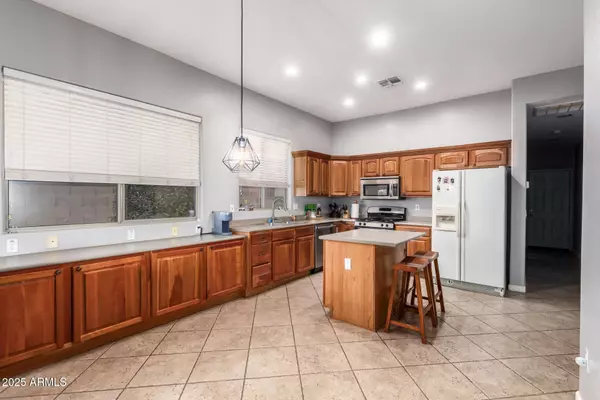4 Beds
2 Baths
2,189 SqFt
4 Beds
2 Baths
2,189 SqFt
Key Details
Property Type Single Family Home
Sub Type Single Family - Detached
Listing Status Active
Purchase Type For Sale
Square Footage 2,189 sqft
Price per Sqft $228
Subdivision Parcel 26-C At Superstition Foothills
MLS Listing ID 6807871
Bedrooms 4
HOA Fees $195/qua
HOA Y/N Yes
Originating Board Arizona Regional Multiple Listing Service (ARMLS)
Year Built 2001
Annual Tax Amount $3,412
Tax Year 2024
Lot Size 8,356 Sqft
Acres 0.19
Property Description
High ceilings and a well-designed split floor plan elevate the sense of space and functionality. The neutral color palette provides a timeless foundation, ensuring the home complements your personal style effortlessly. The master suite and a spacious bonus room are thoughtfully located on one side of the home, offering privacy and flexibility. Meanwhile, the kitchen, dining area, and two additional bedrooms are perfectly positioned on the other, creating a balanced and practical flow. A dedicated office near the entryway is ideal for focused work or study, while the bonus room can easily transform into a second office or a creative haven.
Step outside to a backyard designed for both relaxation and recreation. The northwest-facing orientation invites you to savor your morning coffee or unwind with evening mountain views. With low-maintenance gravel landscaping and a delightful putting green, this outdoor space is as practical as it is enjoyable.
Location
State AZ
County Pinal
Community Parcel 26-C At Superstition Foothills
Rooms
Other Rooms Family Room
Master Bedroom Split
Den/Bedroom Plus 5
Separate Den/Office Y
Interior
Interior Features Eat-in Kitchen, 9+ Flat Ceilings, Soft Water Loop, Kitchen Island, Double Vanity, Full Bth Master Bdrm, Separate Shwr & Tub, Laminate Counters
Heating Natural Gas
Cooling Refrigeration
Flooring Vinyl, Tile
Fireplaces Number No Fireplace
Fireplaces Type None
Fireplace No
Window Features Dual Pane
SPA None
Exterior
Exterior Feature Covered Patio(s)
Parking Features Electric Door Opener
Garage Spaces 2.0
Garage Description 2.0
Fence Block, Wrought Iron
Pool None
Community Features Community Spa Htd, Community Pool Htd, Playground
Amenities Available Management
View Mountain(s)
Roof Type Tile
Private Pool No
Building
Lot Description Desert Front, Gravel/Stone Front, Gravel/Stone Back
Story 1
Builder Name Morrison
Sewer Public Sewer
Water Pvt Water Company
Structure Type Covered Patio(s)
New Construction No
Schools
Elementary Schools Peralta Trail Elementary School
Middle Schools Cactus Canyon Junior High
High Schools Apache Junction High School
School District Apache Junction Unified District
Others
HOA Name SUPERSTITION FOOTHIL
HOA Fee Include Maintenance Grounds
Senior Community No
Tax ID 108-64-018
Ownership Fee Simple
Acceptable Financing Conventional, VA Loan
Horse Property N
Listing Terms Conventional, VA Loan

Copyright 2025 Arizona Regional Multiple Listing Service, Inc. All rights reserved.







