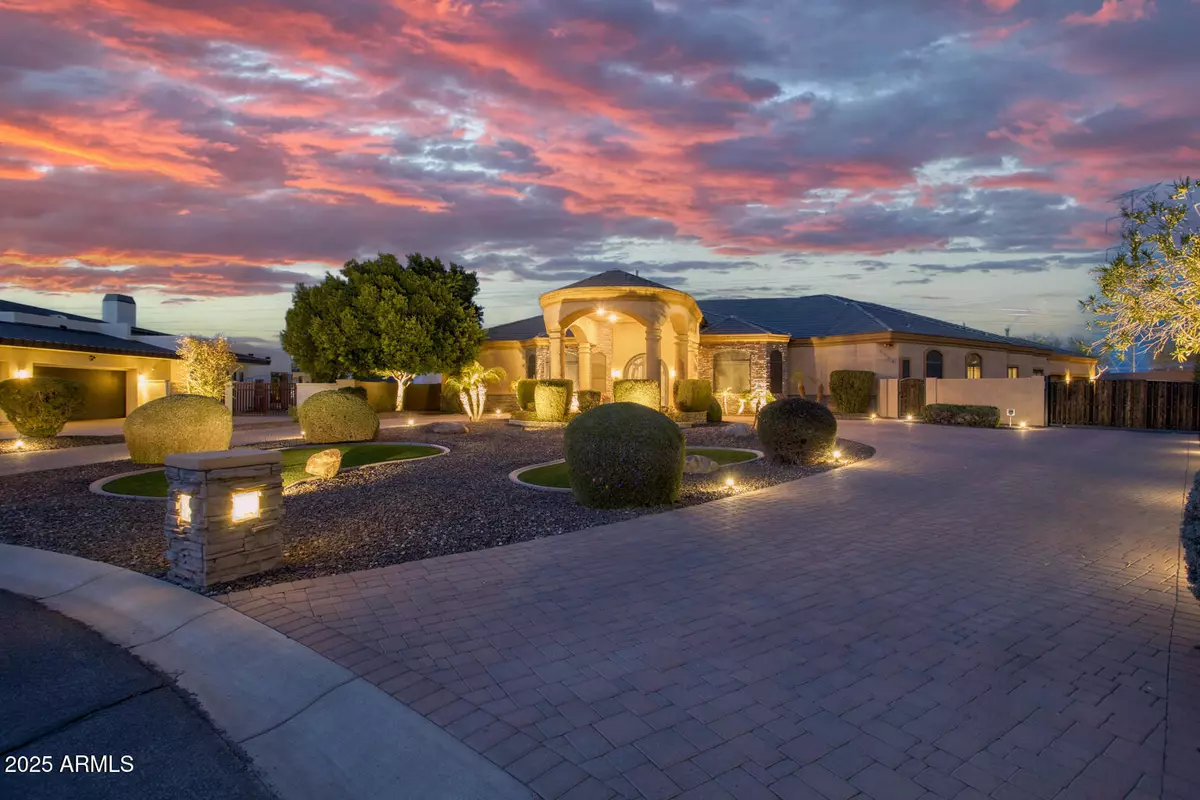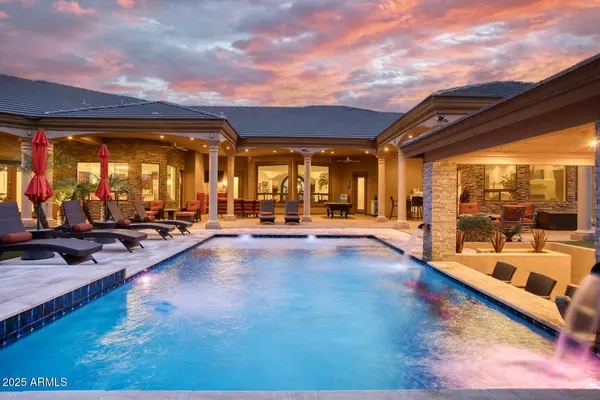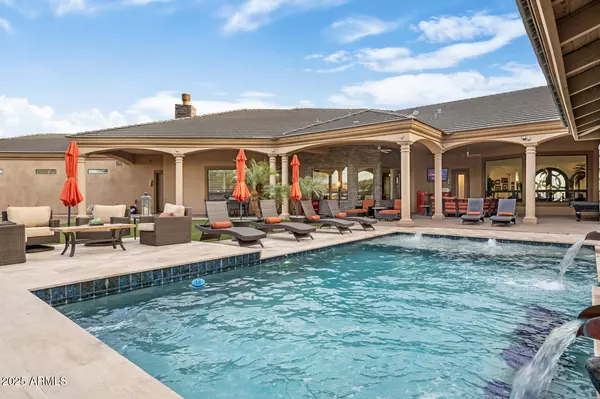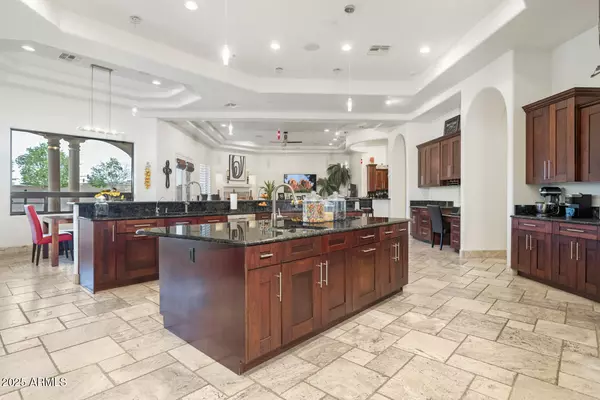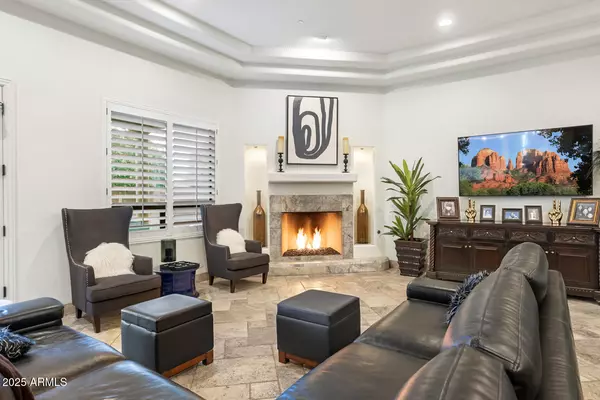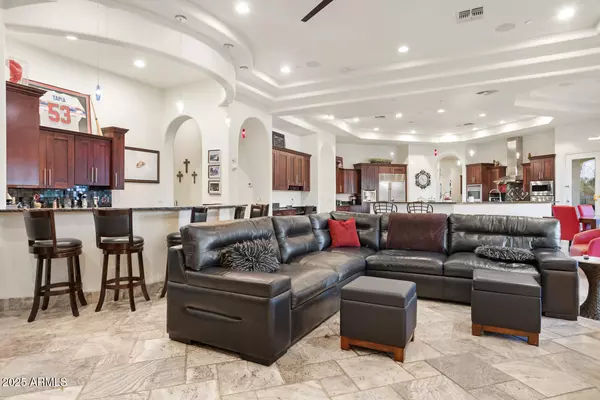4 Beds
4.5 Baths
5,305 SqFt
4 Beds
4.5 Baths
5,305 SqFt
Key Details
Property Type Single Family Home
Sub Type Single Family - Detached
Listing Status Active
Purchase Type For Sale
Square Footage 5,305 sqft
Price per Sqft $471
Subdivision Melton Ranch 1
MLS Listing ID 6808013
Bedrooms 4
HOA Fees $567/qua
HOA Y/N Yes
Originating Board Arizona Regional Multiple Listing Service (ARMLS)
Year Built 2006
Annual Tax Amount $7,056
Tax Year 2024
Lot Size 0.848 Acres
Acres 0.85
Property Description
Inside, you'll find thoughtful design at every turn, starting with 12-foot raised ceilings throughout the entire home that create an open and airy atmosphere. The split-floorplan primary suite is a true retreat, offering his-and-hers bathrooms for unparalleled privacy and convenience.
Situated on a large corner lot, the property offers abundant space for RV or additional parking, catering to car enthusiasts with an extended garage and an expansive paved driveway. Located just moments from world-class shopping, dining, and recreation, the home is also in proximity to Peoria Basis, ranked the #1 high school in the U.S.
This exceptional home in Melton Ranch combines elegance, practicality, and a lifestyle of luxury, offering an unparalleled opportunity to live and entertain in one of Peoria's most exclusive communities.
Location
State AZ
County Maricopa
Community Melton Ranch 1
Direction Head West from intersection - turn right on N 100th Ln to gate - turn right on W JJ Ranch to corner lot on property on left.
Rooms
Other Rooms Family Room
Master Bedroom Split
Den/Bedroom Plus 4
Separate Den/Office N
Interior
Interior Features Eat-in Kitchen, Breakfast Bar, 9+ Flat Ceilings, Central Vacuum, Drink Wtr Filter Sys, Fire Sprinklers, No Interior Steps, Soft Water Loop, Wet Bar, Kitchen Island, Pantry, 2 Master Baths, Double Vanity, Full Bth Master Bdrm, Separate Shwr & Tub, High Speed Internet, Smart Home, Granite Counters
Heating Electric
Cooling Ceiling Fan(s), Refrigeration
Flooring Carpet, Tile
Fireplaces Type 2 Fireplace, Family Room, Master Bedroom, Gas
Fireplace Yes
Window Features Dual Pane
SPA None
Laundry WshrDry HookUp Only
Exterior
Exterior Feature Circular Drive, Covered Patio(s), Gazebo/Ramada, Patio, Built-in Barbecue
Parking Features Dir Entry frm Garage, Electric Door Opener, Over Height Garage, RV Gate, Side Vehicle Entry, RV Access/Parking
Garage Spaces 4.0
Garage Description 4.0
Fence Block
Pool Private
Community Features Gated Community
Amenities Available Management
Roof Type Tile,Concrete
Private Pool Yes
Building
Lot Description Sprinklers In Rear, Sprinklers In Front, Corner Lot, Desert Back, Desert Front, Gravel/Stone Front, Synthetic Grass Frnt, Synthetic Grass Back, Auto Timer H2O Front, Auto Timer H2O Back
Story 1
Builder Name unk
Sewer Public Sewer
Water City Water
Structure Type Circular Drive,Covered Patio(s),Gazebo/Ramada,Patio,Built-in Barbecue
New Construction No
Schools
Elementary Schools Zuni Hills Elementary School
Middle Schools Zuni Hills Elementary School
High Schools Liberty High School
School District Peoria Unified School District
Others
HOA Name Melton Ranch
HOA Fee Include Maintenance Grounds
Senior Community No
Tax ID 201-08-096
Ownership Fee Simple
Acceptable Financing Conventional, VA Loan
Horse Property N
Listing Terms Conventional, VA Loan

Copyright 2025 Arizona Regional Multiple Listing Service, Inc. All rights reserved.


