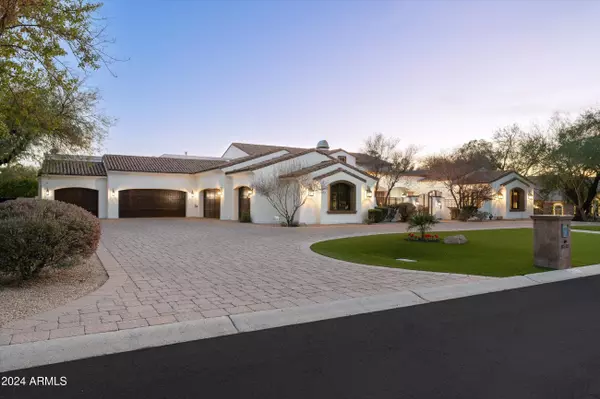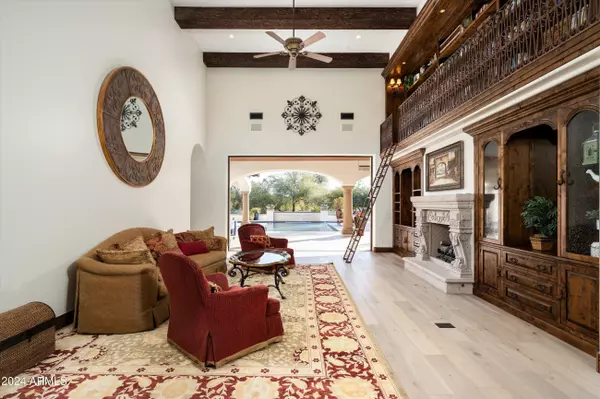4 Beds
6.5 Baths
10,871 SqFt
4 Beds
6.5 Baths
10,871 SqFt
OPEN HOUSE
Sun Jan 26, 12:00pm - 3:00pm
Sat Feb 01, 12:00pm - 3:00pm
Key Details
Property Type Single Family Home
Sub Type Single Family - Detached
Listing Status Active
Purchase Type For Sale
Square Footage 10,871 sqft
Price per Sqft $528
Subdivision Sundown Manor
MLS Listing ID 6807127
Bedrooms 4
HOA Y/N No
Originating Board Arizona Regional Multiple Listing Service (ARMLS)
Year Built 2008
Annual Tax Amount $21,032
Tax Year 2024
Lot Size 1.000 Acres
Acres 1.0
Property Description
A dramatic 12-foot pocket door seamlessly blends indoor and outdoor living, opening to a resort-style pool and backyard area where you can unwind. Beyond its remarkable amenities, this environmentally friendly and energy-efficient home offers exceptional sustainability with it's vast array of solar panels and provides a haven of comfort and privacy. Four spacious bedrooms offer tranquil retreats, while two offices provide dedicated workspaces for those who work from home. A dedicated teen room and expansive living, dining, and family spaces cater to every need and ensure ample room for everyone. This estate features a Control4 automation system for seamless control of lighting, music, thermostat, and more. Car enthusiasts will love the temperature-controlled six-car garage with additional storage, providing ultimate protection and care for their prized vehicles.
Nestled on nearly an acre, this property offers a rare sense of privacy and space. The resort-style backyard with beautiful, lush mature landscaping, citrus trees, and low-maintenance turf provides a true oasis for relaxation and recreation. Expansive covered patio space, a cozy firepit, and a stunning pool and spa complete this exceptional estate that embodies the pinnacle of luxury living.
Location
State AZ
County Maricopa
Community Sundown Manor
Direction North on 84th St from Cactus. East on Sutton to Property.
Rooms
Other Rooms Library-Blt-in Bkcse, ExerciseSauna Room, Great Room, Media Room, Family Room, BonusGame Room
Basement Finished
Den/Bedroom Plus 7
Separate Den/Office Y
Interior
Interior Features Eat-in Kitchen, Breakfast Bar, 9+ Flat Ceilings, Drink Wtr Filter Sys, Fire Sprinklers, Wet Bar, Kitchen Island, Pantry, Double Vanity, Full Bth Master Bdrm, Separate Shwr & Tub, High Speed Internet, Smart Home
Heating Natural Gas
Cooling Ceiling Fan(s), Refrigeration
Flooring Carpet, Tile, Wood
Fireplaces Type 2 Fireplace, Fire Pit, Family Room, Living Room, Gas
Fireplace Yes
SPA Heated,Private
Exterior
Exterior Feature Circular Drive, Covered Patio(s), Misting System, Patio, Private Yard, Built-in Barbecue
Parking Features Electric Door Opener, Extnded Lngth Garage, Temp Controlled
Garage Spaces 6.0
Garage Description 6.0
Fence Block
Pool Private
Amenities Available None
Roof Type Tile
Private Pool Yes
Building
Lot Description Sprinklers In Rear, Sprinklers In Front, Desert Front, Gravel/Stone Front, Gravel/Stone Back, Synthetic Grass Frnt, Synthetic Grass Back, Auto Timer H2O Front, Auto Timer H2O Back
Story 1
Builder Name LaBlonde
Sewer Public Sewer
Water City Water
Structure Type Circular Drive,Covered Patio(s),Misting System,Patio,Private Yard,Built-in Barbecue
New Construction No
Schools
Elementary Schools Sonoran Sky Elementary School
Middle Schools Desert Shadows Middle School
High Schools Horizon High School
School District Paradise Valley Unified District
Others
HOA Fee Include No Fees
Senior Community No
Tax ID 175-01-044
Ownership Fee Simple
Acceptable Financing Conventional
Horse Property N
Listing Terms Conventional

Copyright 2025 Arizona Regional Multiple Listing Service, Inc. All rights reserved.







