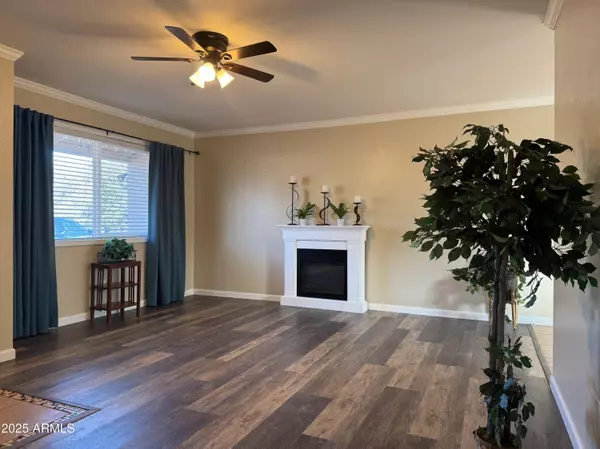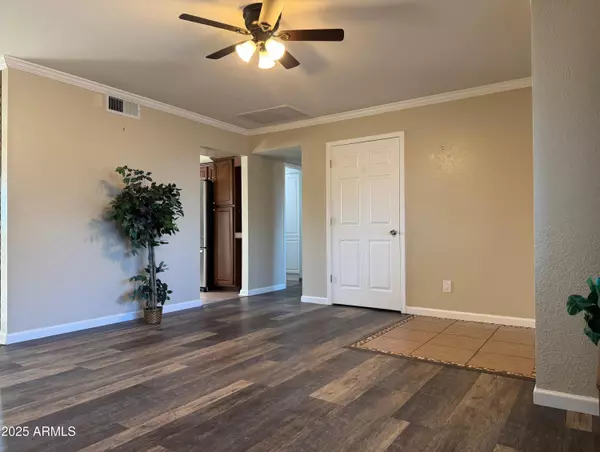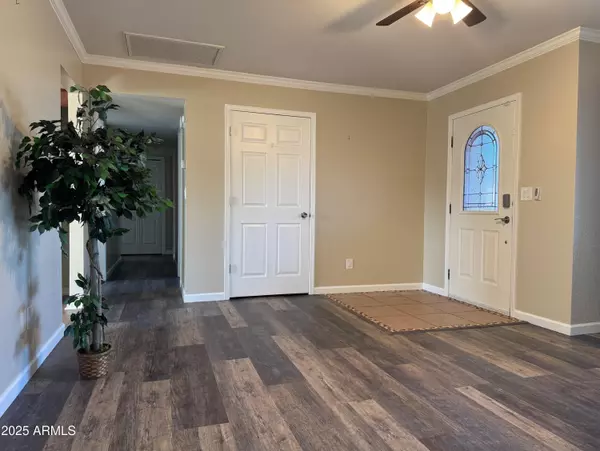3 Beds
2 Baths
1,585 SqFt
3 Beds
2 Baths
1,585 SqFt
Key Details
Property Type Single Family Home
Sub Type Single Family - Detached
Listing Status Active
Purchase Type For Sale
Square Footage 1,585 sqft
Price per Sqft $170
Subdivision Circle S Ranch Estates
MLS Listing ID 6808836
Style Ranch
Bedrooms 3
HOA Y/N No
Originating Board Arizona Regional Multiple Listing Service (ARMLS)
Year Built 1983
Annual Tax Amount $1,283
Tax Year 2024
Lot Size 0.347 Acres
Acres 0.35
Property Description
Location
State AZ
County Cochise
Community Circle S Ranch Estates
Direction S on Hwy 92 to East on Hereford Rd., South on S. Circle S Drive, West on E. Madalein Dr., House in on the left (south side)
Rooms
Other Rooms Arizona RoomLanai
Den/Bedroom Plus 3
Separate Den/Office N
Interior
Interior Features Eat-in Kitchen, 3/4 Bath Master Bdrm, Double Vanity, High Speed Internet
Heating Electric
Cooling Refrigeration
Flooring Laminate, Tile
Fireplaces Type Other (See Remarks)
Window Features Dual Pane,ENERGY STAR Qualified Windows,Low-E,Vinyl Frame
SPA None
Exterior
Exterior Feature Storage
Parking Features Electric Door Opener, RV Gate
Garage Spaces 1.0
Garage Description 1.0
Fence Block, Chain Link
Pool None
Amenities Available None
View Mountain(s)
Roof Type Metal
Private Pool No
Building
Lot Description Alley, Desert Front, Gravel/Stone Back
Story 1
Sewer Septic Tank
Water Pvt Water Company
Architectural Style Ranch
Structure Type Storage
New Construction No
Schools
Elementary Schools Valley View Elementary School
Middle Schools Palominas Elementary School
High Schools Buena High School
School District Sierra Vista Unified District
Others
HOA Fee Include No Fees
Senior Community No
Tax ID 104-58-023
Ownership Fee Simple
Acceptable Financing Conventional, FHA, VA Loan
Horse Property N
Listing Terms Conventional, FHA, VA Loan

Copyright 2025 Arizona Regional Multiple Listing Service, Inc. All rights reserved.







