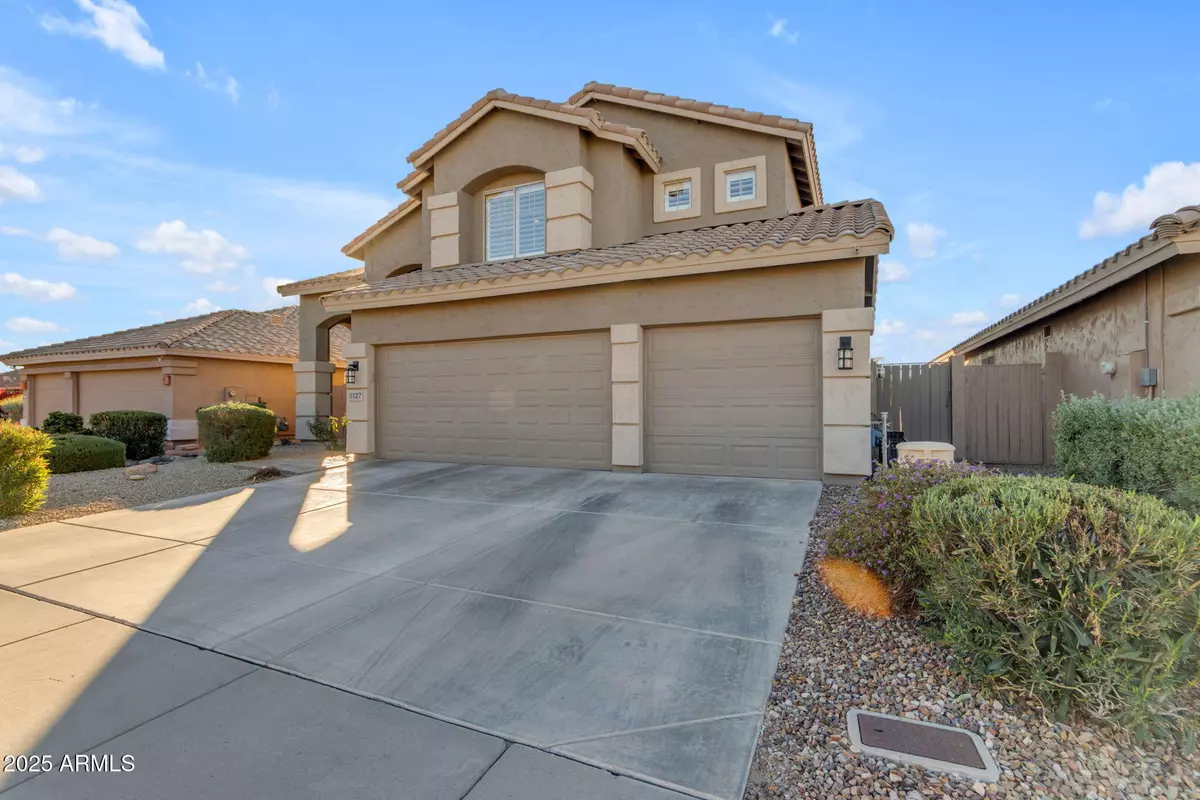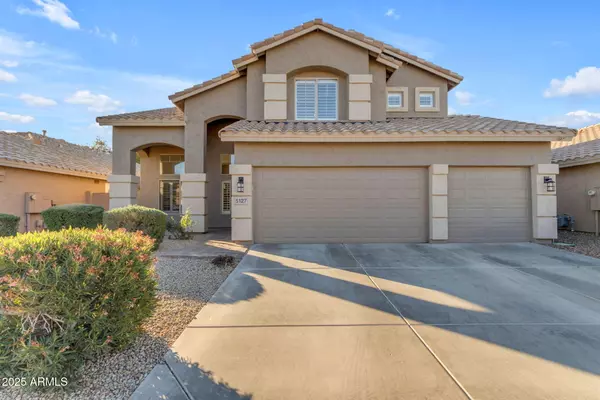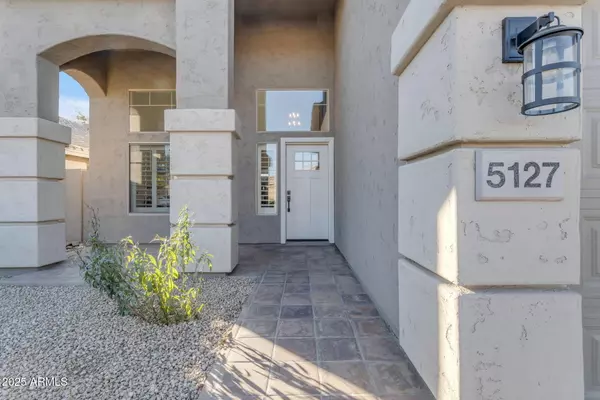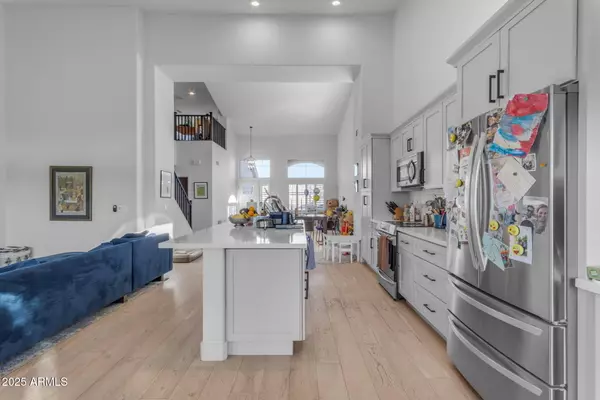3 Beds
2.5 Baths
2,373 SqFt
3 Beds
2.5 Baths
2,373 SqFt
Key Details
Property Type Single Family Home
Sub Type Single Family - Detached
Listing Status Active
Purchase Type For Rent
Square Footage 2,373 sqft
Subdivision Triple Crown 3
MLS Listing ID 6808851
Style Contemporary
Bedrooms 3
HOA Y/N Yes
Originating Board Arizona Regional Multiple Listing Service (ARMLS)
Year Built 1998
Lot Size 6,053 Sqft
Acres 0.14
Property Description
Location
State AZ
County Maricopa
Community Triple Crown 3
Direction Tatum North of Bell to E. Grovers Ave. Go E, Take to 49th Place North to Libby St, go E, Libby ends @ 5th, go N on 50th St. and it curves and becomes Charleston Ave. 2nd house from end.
Rooms
Other Rooms Loft, Great Room
Master Bedroom Downstairs
Den/Bedroom Plus 4
Separate Den/Office N
Interior
Interior Features Master Downstairs, Eat-in Kitchen, Kitchen Island, Double Vanity, Full Bth Master Bdrm, Separate Shwr & Tub, High Speed Internet, Granite Counters
Heating Natural Gas
Cooling Ceiling Fan(s), Programmable Thmstat, Refrigeration
Flooring Wood
Fireplaces Number No Fireplace
Fireplaces Type None
Furnishings Unfurnished
Fireplace No
Window Features Dual Pane
Laundry Dryer Included, Washer Included
Exterior
Exterior Feature Covered Patio(s)
Parking Features Dir Entry frm Garage
Garage Spaces 3.0
Carport Spaces 1
Garage Description 3.0
Fence Block
Pool Fenced, Private
Roof Type Tile
Private Pool Yes
Building
Lot Description Sprinklers In Rear, Desert Back, Desert Front, Auto Timer H2O Front
Story 2
Builder Name Centex Homes
Sewer Public Sewer
Water City Water
Architectural Style Contemporary
Structure Type Covered Patio(s)
New Construction No
Schools
Elementary Schools Copper Canyon Elementary School
Middle Schools Sunrise Middle School
High Schools Horizon High School
School District Paradise Valley Unified District
Others
Pets Allowed Lessor Approval
HOA Name Triple Crown
Senior Community No
Tax ID 215-92-373
Horse Property N

Copyright 2025 Arizona Regional Multiple Listing Service, Inc. All rights reserved.







