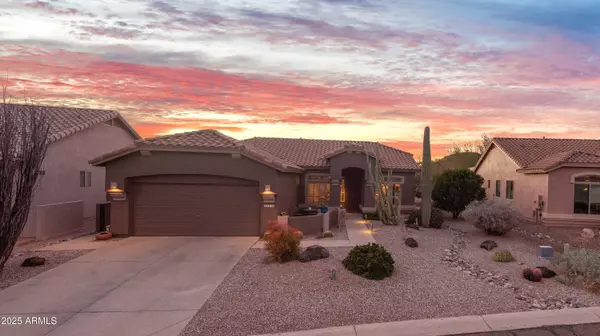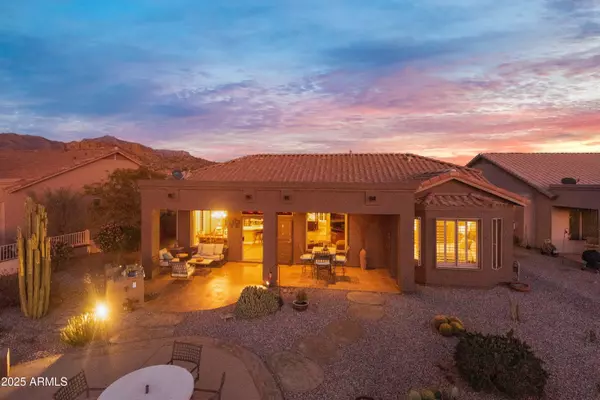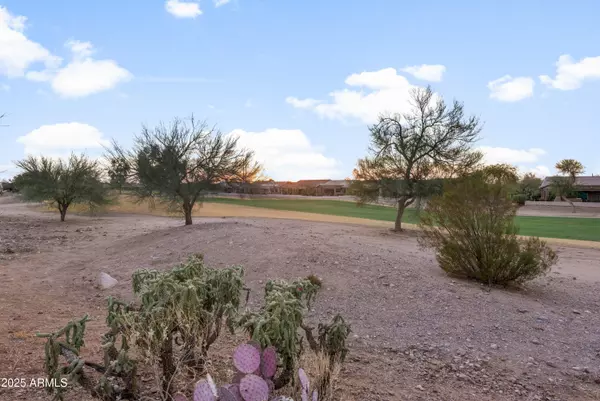2 Beds
2 Baths
1,673 SqFt
2 Beds
2 Baths
1,673 SqFt
Key Details
Property Type Single Family Home
Sub Type Single Family - Detached
Listing Status Active
Purchase Type For Sale
Square Footage 1,673 sqft
Price per Sqft $337
Subdivision Parcel 19 At Mountainbrook Village
MLS Listing ID 6807086
Style Ranch
Bedrooms 2
HOA Fees $634
HOA Y/N Yes
Originating Board Arizona Regional Multiple Listing Service (ARMLS)
Year Built 1999
Annual Tax Amount $3,338
Tax Year 2024
Lot Size 8,097 Sqft
Acres 0.19
Property Description
Step inside to discover an UPDATED interior, featuring new LVP flooring that flows seamlessly throughout, complementing the fresh interior paint (2022) and SHUTTERS. The kitchen is a showstopper with QUARTZ contertops, gorgeous backsplash, single level peninsula, newer black stainless appliances with coveted GAS COOKTOP. The primary suite offers an updated spa-like retreat, with gorgeous TILED WALK IN SHOWER.
A NEW ROOF(2022), R/O System, and upgraded landscape add peace of mind, making this home move in ready. Located in a vibrant community, you'll enjoy access to a variety of activities and amenities that enhance your lifestyle. Offering social events, multiple pools, pickleballs courts, woodshop, pottery studio and more, this neighborhood has it all.
Don't miss your chance to own this extraordinary property that combines luxury, comfort, and convenience. See Improvements List in Docs for more details. Come see it today and start living the good life!
Location
State AZ
County Pinal
Community Parcel 19 At Mountainbrook Village
Direction North on Mountainbrook Dr to Mountain Vista, turn right on Mountain Foothills. Turn right on Saguaro Blossom, turn right, home is on the right.
Rooms
Other Rooms Great Room
Den/Bedroom Plus 3
Separate Den/Office Y
Interior
Interior Features See Remarks, Eat-in Kitchen, Breakfast Bar, Furnished(See Rmrks), Soft Water Loop, Vaulted Ceiling(s), 3/4 Bath Master Bdrm, Double Vanity, High Speed Internet
Heating Natural Gas
Cooling Refrigeration
Flooring Vinyl
Fireplaces Type Other (See Remarks)
Window Features Sunscreen(s),Dual Pane
SPA None
Exterior
Exterior Feature Other, Covered Patio(s), Patio, Built-in Barbecue
Parking Features Attch'd Gar Cabinets, Dir Entry frm Garage, Electric Door Opener
Garage Spaces 2.0
Garage Description 2.0
Fence None
Pool None
Community Features Pickleball Court(s), Community Spa Htd, Community Spa, Community Pool Htd, Community Pool, Community Media Room, Golf, Tennis Court(s), Biking/Walking Path, Clubhouse, Fitness Center
Amenities Available Management, Rental OK (See Rmks)
View Mountain(s)
Roof Type Tile
Private Pool No
Building
Lot Description Sprinklers In Rear, Sprinklers In Front, Desert Back, Desert Front, On Golf Course, Auto Timer H2O Front, Auto Timer H2O Back
Story 1
Builder Name Shea
Sewer Sewer in & Cnctd, Private Sewer
Water Pvt Water Company
Architectural Style Ranch
Structure Type Other,Covered Patio(s),Patio,Built-in Barbecue
New Construction No
Schools
Elementary Schools Peralta Trail Elementary School
Middle Schools Cactus Canyon Junior High
High Schools Apache Junction High School
School District Apache Junction Unified District
Others
HOA Name Mountainbrook Villag
HOA Fee Include Maintenance Grounds
Senior Community Yes
Tax ID 108-35-103
Ownership Fee Simple
Acceptable Financing Conventional, FHA, VA Loan
Horse Property N
Listing Terms Conventional, FHA, VA Loan
Special Listing Condition Age Restricted (See Remarks)

Copyright 2025 Arizona Regional Multiple Listing Service, Inc. All rights reserved.







