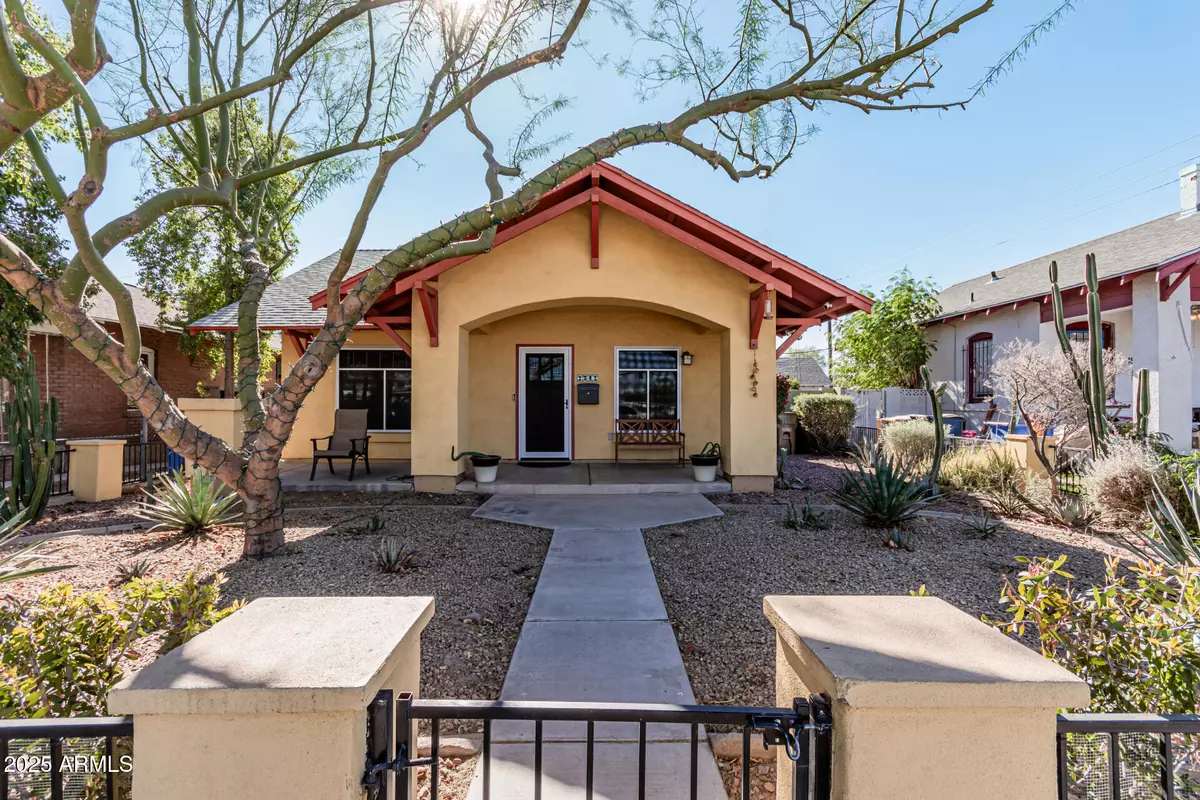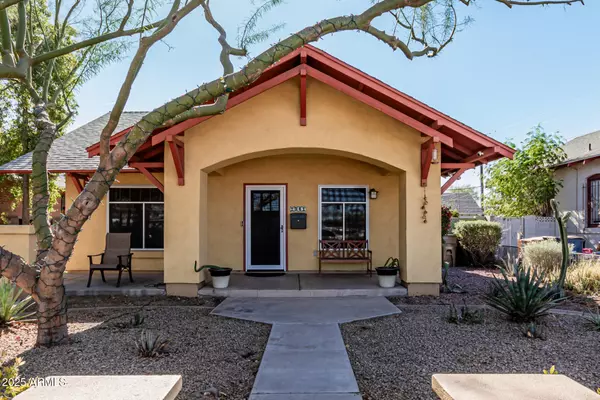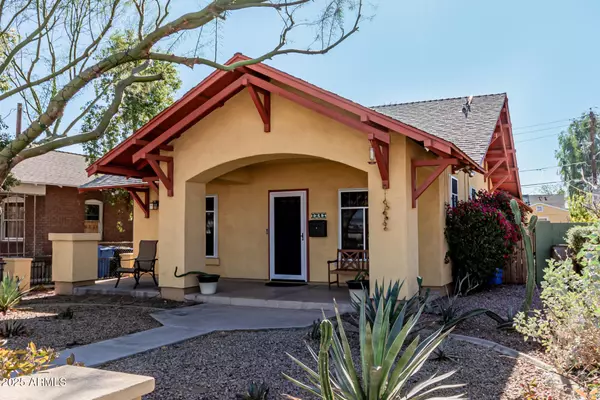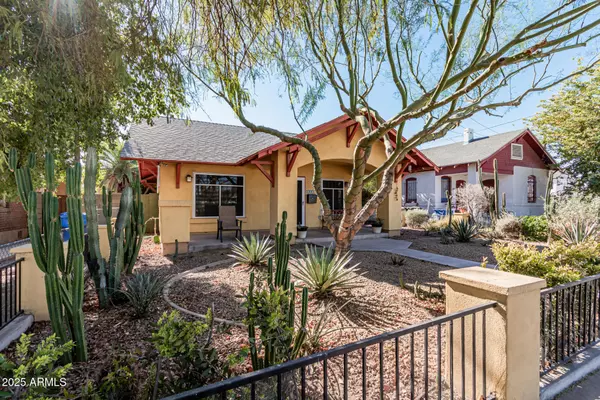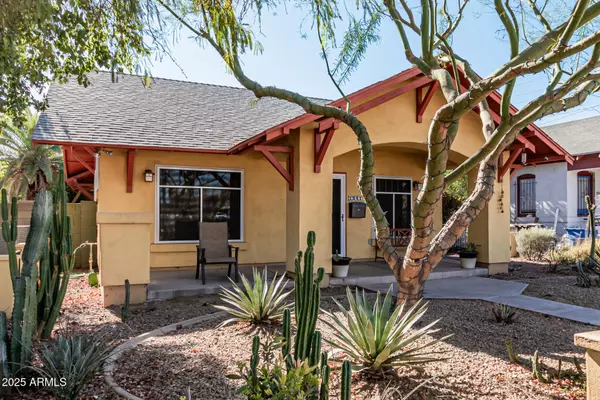3 Beds
2 Baths
1,332 SqFt
3 Beds
2 Baths
1,332 SqFt
Key Details
Property Type Single Family Home
Sub Type Single Family - Detached
Listing Status Active
Purchase Type For Rent
Square Footage 1,332 sqft
Subdivision Woodland Place
MLS Listing ID 6808896
Style Ranch
Bedrooms 3
HOA Y/N No
Originating Board Arizona Regional Multiple Listing Service (ARMLS)
Year Built 1999
Lot Size 6,500 Sqft
Acres 0.15
Property Description
Location
State AZ
County Maricopa
Community Woodland Place
Direction Head west on Van Buren St, Turn left onto 15th Ave, Turn left onto Woodland Ave. Property will be on the right.
Rooms
Den/Bedroom Plus 3
Separate Den/Office N
Interior
Interior Features Eat-in Kitchen, Breakfast Bar, 9+ Flat Ceilings, No Interior Steps, Full Bth Master Bdrm, High Speed Internet, Laminate Counters
Heating Natural Gas
Cooling Ceiling Fan(s), Refrigeration
Flooring Carpet, Concrete
Fireplaces Number No Fireplace
Fireplaces Type None
Furnishings Unfurnished
Fireplace No
Window Features Dual Pane,Triple Pane Windows
Laundry Washer Hookup, Inside
Exterior
Exterior Feature Covered Patio(s), Patio, Storage
Parking Features RV Gate, Gated
Fence Block, Wrought Iron
Pool None
Community Features Historic District, Biking/Walking Path
View City Lights
Roof Type Composition
Private Pool No
Building
Lot Description Alley, Desert Front, Synthetic Grass Back
Story 1
Builder Name Capital Mall Assoc
Sewer Public Sewer
Water City Water
Architectural Style Ranch
Structure Type Covered Patio(s),Patio,Storage
New Construction No
Schools
Elementary Schools Kenilworth Elementary School
Middle Schools Kenilworth Elementary School
High Schools Central High School
School District Phoenix Union High School District
Others
Pets Allowed Lessor Approval
Senior Community No
Tax ID 112-03-057
Horse Property N

Copyright 2025 Arizona Regional Multiple Listing Service, Inc. All rights reserved.


