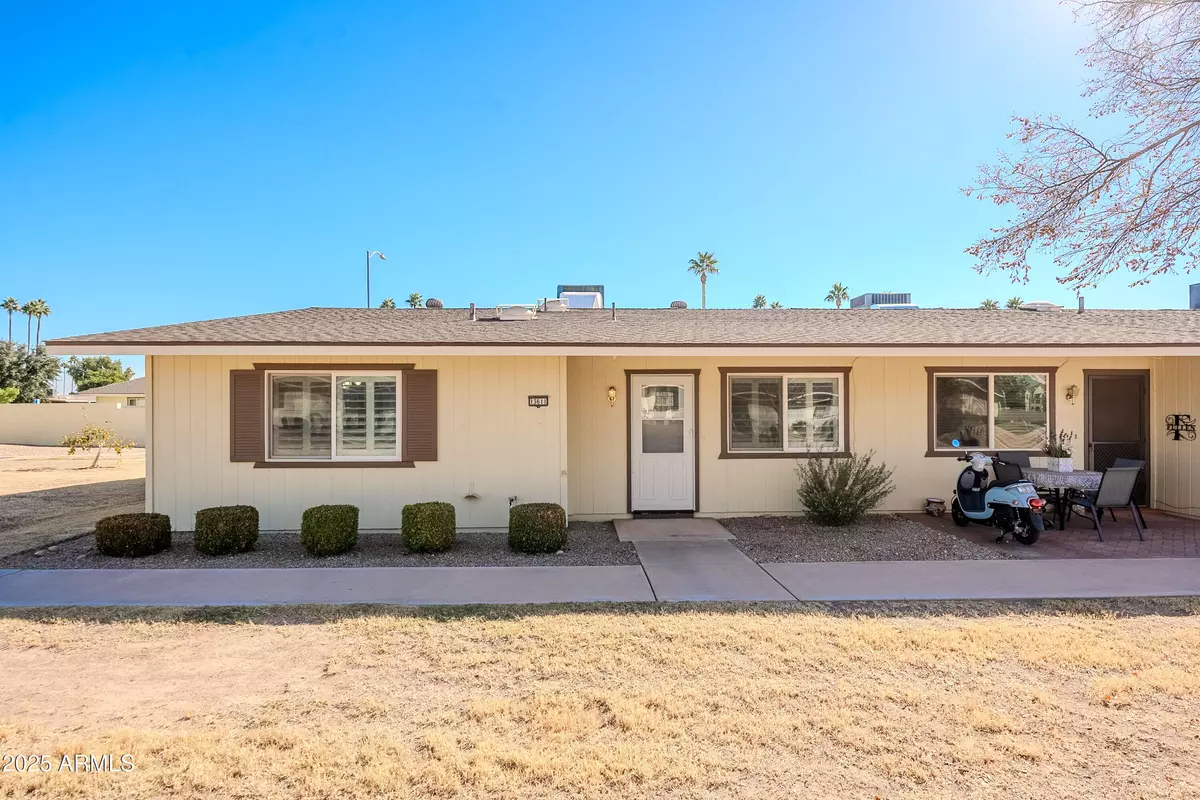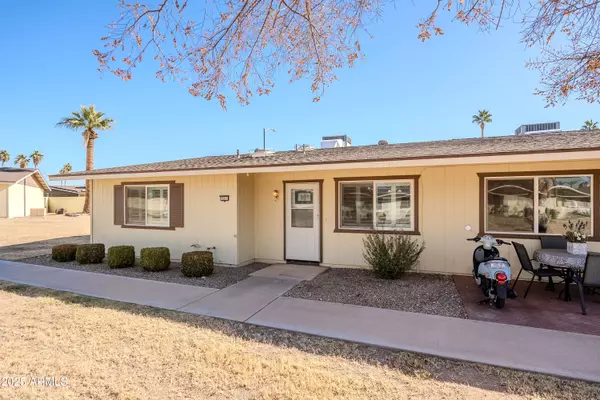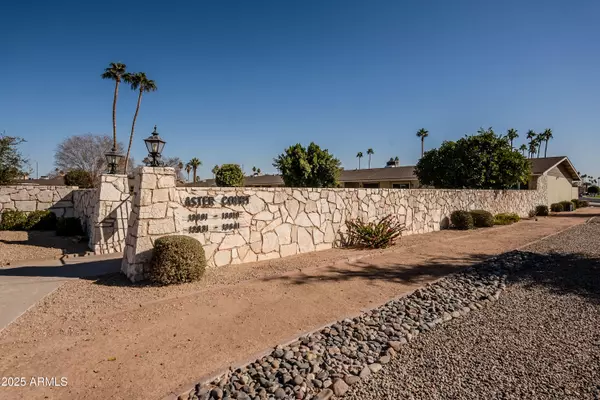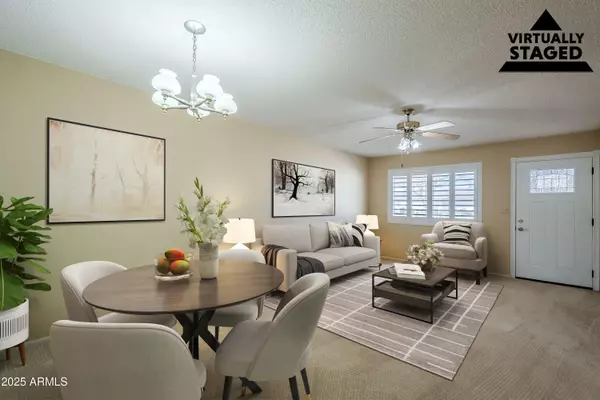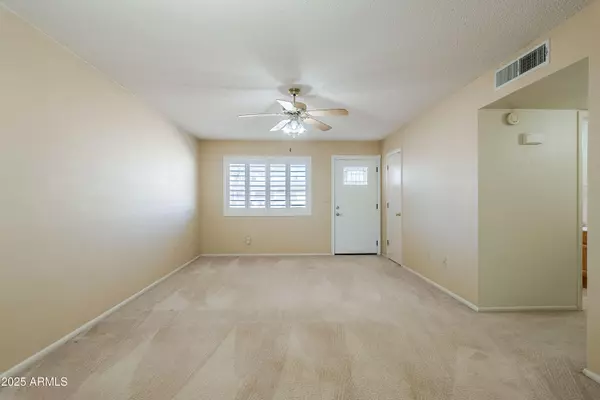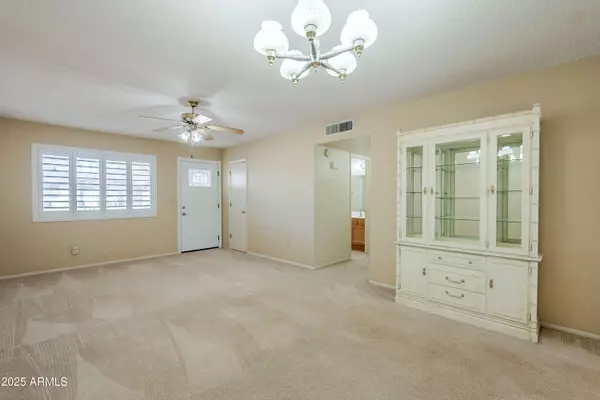2 Beds
2 Baths
1,108 SqFt
2 Beds
2 Baths
1,108 SqFt
Key Details
Property Type Condo
Sub Type Apartment Style/Flat
Listing Status Active
Purchase Type For Sale
Square Footage 1,108 sqft
Price per Sqft $200
Subdivision Sun City Unit 15C
MLS Listing ID 6809080
Style Ranch
Bedrooms 2
HOA Fees $364/mo
HOA Y/N Yes
Originating Board Arizona Regional Multiple Listing Service (ARMLS)
Year Built 1970
Annual Tax Amount $471
Tax Year 2024
Lot Size 2,015 Sqft
Acres 0.05
Property Description
Location
State AZ
County Maricopa
Community Sun City Unit 15C
Direction From Grand Ave, go north on 111th to Newcastle. Left at Newcastle to the property at Aster Court on the right.
Rooms
Other Rooms Family Room
Master Bedroom Not split
Den/Bedroom Plus 2
Separate Den/Office N
Interior
Interior Features No Interior Steps, Pantry, 3/4 Bath Master Bdrm, High Speed Internet, Laminate Counters
Heating Natural Gas, Ceiling
Cooling Ceiling Fan(s), Refrigeration
Flooring Carpet, Tile
Fireplaces Number No Fireplace
Fireplaces Type None
Fireplace No
Window Features Dual Pane,Vinyl Frame
SPA None
Exterior
Exterior Feature Covered Patio(s), Private Yard, Storage
Parking Features Common
Carport Spaces 1
Fence None
Pool None
Community Features Pickleball Court(s), Community Spa Htd, Community Spa, Community Pool Htd, Community Pool, Transportation Svcs, Near Bus Stop, Community Media Room, Golf, Tennis Court(s), Racquetball, Biking/Walking Path, Clubhouse, Fitness Center
Amenities Available Management
Roof Type Built-Up
Accessibility Lever Handles, Bath Raised Toilet, Bath Lever Faucets, Bath Grab Bars
Private Pool No
Building
Lot Description Gravel/Stone Back, Grass Front
Story 1
Unit Features Ground Level
Builder Name Del Webb
Sewer Private Sewer
Water Pvt Water Company
Architectural Style Ranch
Structure Type Covered Patio(s),Private Yard,Storage
New Construction No
Schools
Elementary Schools Adult
Middle Schools Adult
High Schools Adult
School District Adult
Others
HOA Name Tara Condominium
HOA Fee Include Roof Repair,Insurance,Sewer,Pest Control,Street Maint,Front Yard Maint,Trash,Water,Roof Replacement,Maintenance Exterior
Senior Community Yes
Tax ID 200-58-398
Ownership Condominium
Acceptable Financing Conventional, FHA, VA Loan
Horse Property N
Listing Terms Conventional, FHA, VA Loan
Special Listing Condition Age Restricted (See Remarks)

Copyright 2025 Arizona Regional Multiple Listing Service, Inc. All rights reserved.


