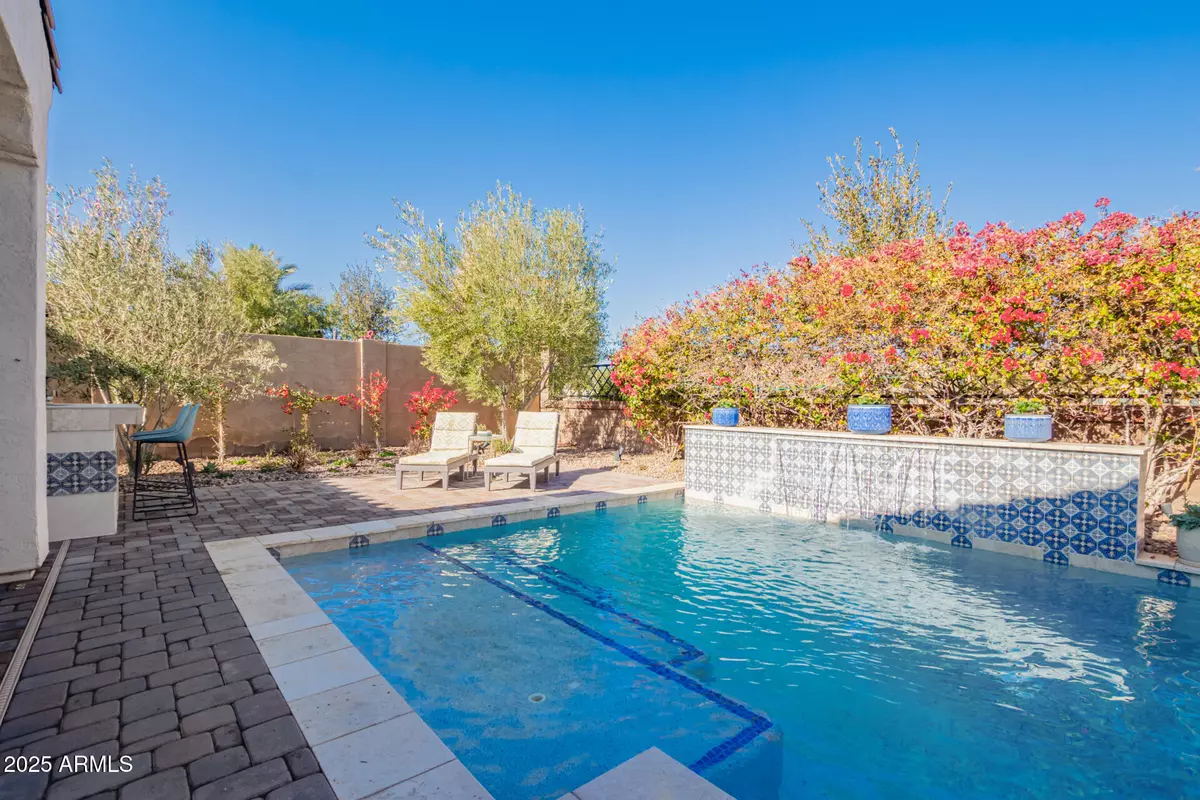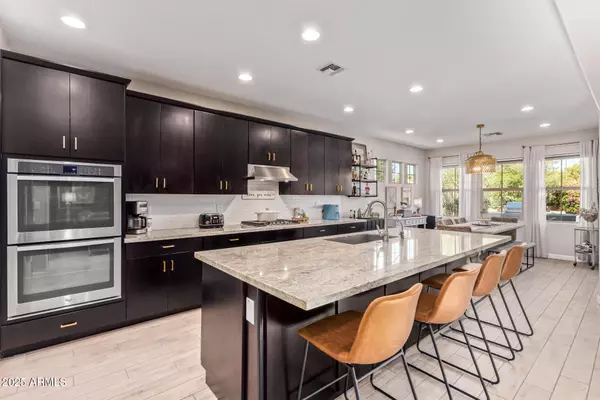3 Beds
3 Baths
2,404 SqFt
3 Beds
3 Baths
2,404 SqFt
Key Details
Property Type Single Family Home
Sub Type Single Family - Detached
Listing Status Active
Purchase Type For Sale
Square Footage 2,404 sqft
Price per Sqft $363
Subdivision Echelon At Ocotillo
MLS Listing ID 6807630
Style Santa Barbara/Tuscan
Bedrooms 3
HOA Fees $281/mo
HOA Y/N Yes
Originating Board Arizona Regional Multiple Listing Service (ARMLS)
Year Built 2016
Annual Tax Amount $2,619
Tax Year 2024
Lot Size 6,004 Sqft
Acres 0.14
Property Description
Step outside to find your custom sparkling Pebble Tec pool, featuring state-of-the-art self-cleaning pop-ups, ensuring your pool stays pristine with minimal effort. The backyard is an entertainer's paradise, perfect for hosting gatherings or simply enjoying a serene swim.
Inside, you'll be greeted by a gourmet kitchen that is truly a chef's delight. Equipped with a gas stovetop, double wall ovens, and an oversized kitchen island, it's a space designed for culinary creativity. The custom wood cabinetry offers ample storage, keeping your kitchen organized and stylish. For the tech-savvy homeowner, the garage includes a new Tesla charging station and convenient overhead storage racks, providing both functionality and efficiency. The gas tankless hot water heater ensures you'll always have hot water on demand.
The master bedroom is conveniently located on the lower level and features an oversized walk-in closet, providing plenty of space for all your belongings. Upstairs, you'll find an additional bedroom with an en suite bathroom, along with a cozy private lounge area, perfect for relaxation or study.
The contemporary staircase adds a modern touch to the home, seamlessly connecting the living spaces. Located near Intel, various restaurants, and entertainment options, this oasis offers both tranquility and convenience.
Don't miss the opportunity to make beautiful memories in this exquisite home. Experience the luxury and comfort that awaits you in Ocotillo!
Location
State AZ
County Maricopa
Community Echelon At Ocotillo
Rooms
Other Rooms Loft, Family Room
Master Bedroom Split
Den/Bedroom Plus 5
Separate Den/Office Y
Interior
Interior Features Master Downstairs, Eat-in Kitchen, Breakfast Bar, 9+ Flat Ceilings, Kitchen Island, Double Vanity, Full Bth Master Bdrm, Separate Shwr & Tub, High Speed Internet, Granite Counters
Heating Natural Gas
Cooling Ceiling Fan(s), Programmable Thmstat, Refrigeration
Flooring Vinyl, Tile
Fireplaces Number No Fireplace
Fireplaces Type None
Fireplace No
Window Features Dual Pane,Low-E,Vinyl Frame
SPA None
Exterior
Exterior Feature Covered Patio(s), Private Yard, Storage, Built-in Barbecue
Parking Features Dir Entry frm Garage, Electric Door Opener, Electric Vehicle Charging Station(s)
Garage Spaces 2.0
Garage Description 2.0
Fence Block
Pool Play Pool, Private
Community Features Gated Community, Pickleball Court(s), Community Spa Htd, Community Pool Htd, Lake Subdivision, Tennis Court(s), Biking/Walking Path, Clubhouse
Amenities Available Management, Rental OK (See Rmks)
Roof Type Tile
Private Pool Yes
Building
Lot Description Waterfront Lot, Sprinklers In Rear, Sprinklers In Front, Grass Front, Auto Timer H2O Front, Auto Timer H2O Back
Story 2
Builder Name Calatlantic
Sewer Public Sewer
Water City Water
Architectural Style Santa Barbara/Tuscan
Structure Type Covered Patio(s),Private Yard,Storage,Built-in Barbecue
New Construction No
Schools
Elementary Schools Ira A. Fulton Elementary
Middle Schools Bogle Junior High School
High Schools Hamilton High School
School District Chandler Unified District #80
Others
HOA Name Echolon at Ocotillo
HOA Fee Include Sewer,Maintenance Grounds
Senior Community No
Tax ID 303-63-527
Ownership Fee Simple
Acceptable Financing Conventional, 1031 Exchange, VA Loan
Horse Property N
Listing Terms Conventional, 1031 Exchange, VA Loan

Copyright 2025 Arizona Regional Multiple Listing Service, Inc. All rights reserved.







