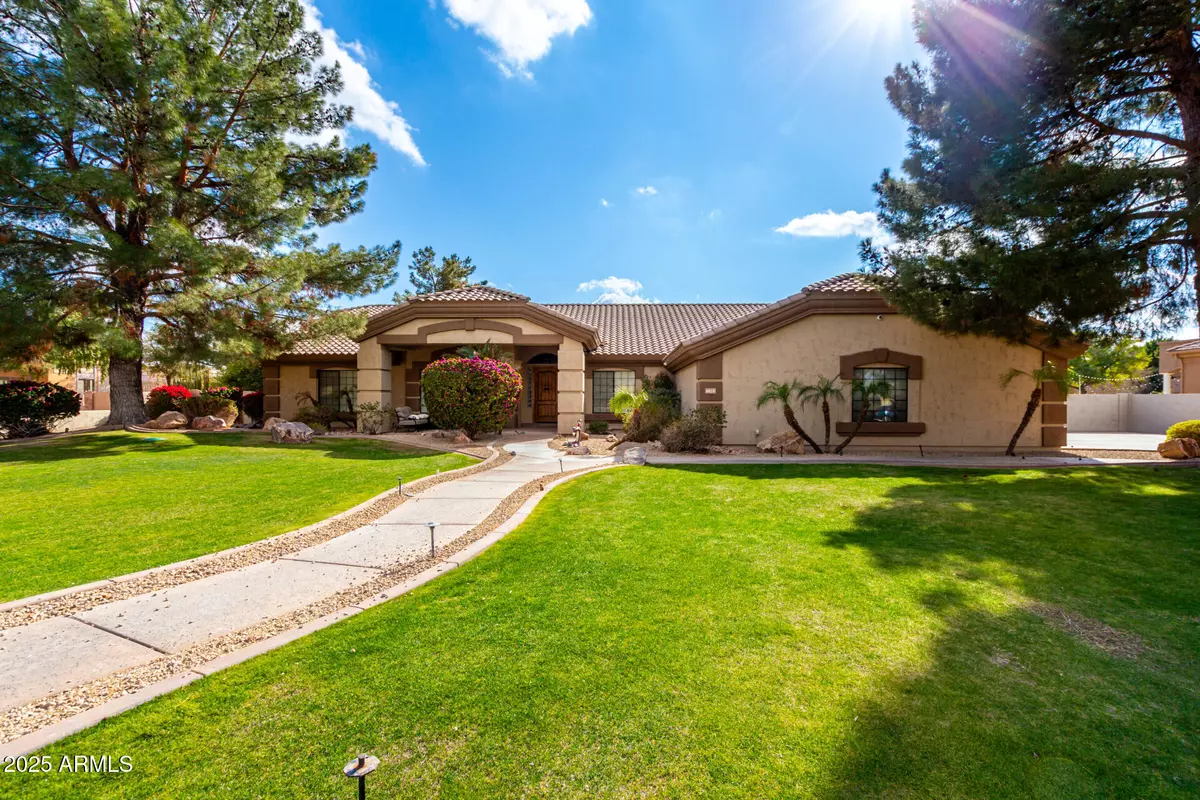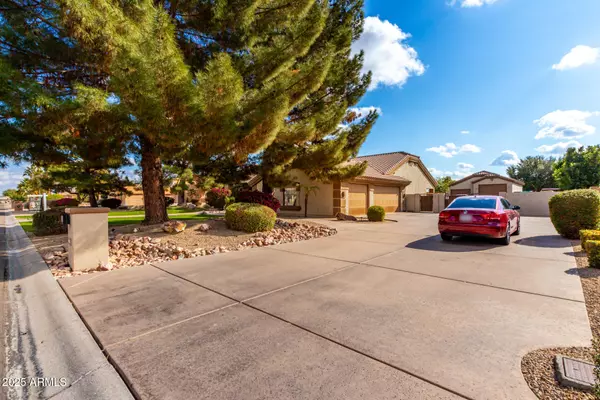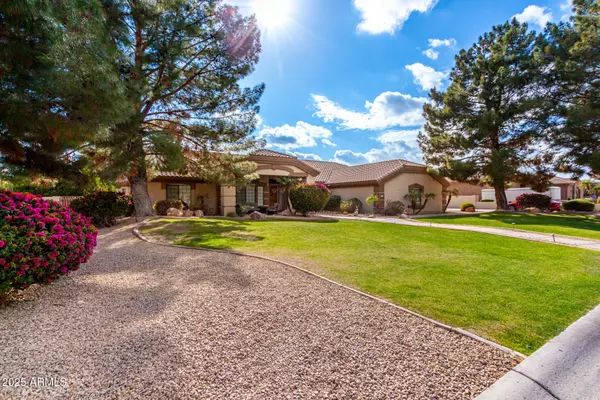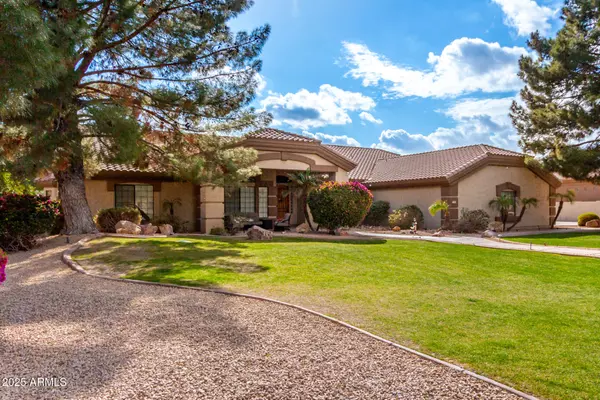4 Beds
4 Baths
3,660 SqFt
4 Beds
4 Baths
3,660 SqFt
Key Details
Property Type Single Family Home
Sub Type Single Family - Detached
Listing Status Active
Purchase Type For Sale
Square Footage 3,660 sqft
Price per Sqft $382
Subdivision Pleasant View Estates
MLS Listing ID 6802714
Style Ranch
Bedrooms 4
HOA Fees $380/ann
HOA Y/N Yes
Originating Board Arizona Regional Multiple Listing Service (ARMLS)
Year Built 1998
Annual Tax Amount $5,628
Tax Year 2024
Lot Size 0.805 Acres
Acres 0.81
Property Description
LOCATION, LOCATION, LOCATION! Located in highly desired North Peoria - Pleasant View Estates! This beautiful property offers exceptional curb appeal and sits on an expansive 35,000 sq ft homesite with RV parking. The main house offers 3,660 sq. ft presented in a spacious great room concept floorplan with 4 bedrooms, 4 bathrooms, den/office and an attached oversized 3 car garage. The detached garage includes a charming casita, perfect for guests or additional living space. Outback you will find the newly remodeled private oasis including a sparkling pool and a outdoor kitchen and entertainment area where no expense was spared. The over the top kitchen boasts a built in BBQ, Hibachi grille, multiple built in coolers, built in chafing dishes, warming drawers and more! Ideal for entertaining and enjoying the best of Arizona's outdoor living.
This home is a rare find, combining ample space, comfort, and functionality in a highly sought-after location. Don't miss this opportunity to make it your very own!
Location
State AZ
County Maricopa
Community Pleasant View Estates
Direction West to 95th Avenue. North 2 blocks to Camino de Oro then west to home.
Rooms
Other Rooms Great Room
Guest Accommodations 595.0
Den/Bedroom Plus 5
Separate Den/Office Y
Interior
Interior Features Eat-in Kitchen, No Interior Steps, Pantry, Double Vanity, Full Bth Master Bdrm, Separate Shwr & Tub, Tub with Jets, High Speed Internet
Heating Electric
Cooling Ceiling Fan(s), Refrigeration
Flooring Tile
Fireplaces Type 2 Fireplace, Exterior Fireplace, Living Room, Master Bedroom, Gas
Fireplace Yes
SPA Private
Laundry WshrDry HookUp Only
Exterior
Exterior Feature Covered Patio(s), Gazebo/Ramada, Built-in Barbecue, Separate Guest House
Parking Features Attch'd Gar Cabinets, Extnded Lngth Garage, RV Gate, Separate Strge Area, Side Vehicle Entry, RV Access/Parking, RV Garage
Garage Spaces 3.0
Garage Description 3.0
Fence Block
Pool Private
View Mountain(s)
Roof Type Tile
Private Pool Yes
Building
Lot Description Sprinklers In Rear, Sprinklers In Front, Grass Front, Grass Back
Story 1
Builder Name Custom
Sewer Septic Tank
Water Pvt Water Company
Architectural Style Ranch
Structure Type Covered Patio(s),Gazebo/Ramada,Built-in Barbecue, Separate Guest House
New Construction No
Schools
Elementary Schools Sunset Heights Elementary School
Middle Schools Sunset Heights Elementary School
High Schools Liberty High School
School District Peoria Unified School District
Others
HOA Name Pleasant View Estate
HOA Fee Include Maintenance Grounds
Senior Community No
Tax ID 201-16-160
Ownership Fee Simple
Acceptable Financing Conventional, FHA, VA Loan
Horse Property N
Listing Terms Conventional, FHA, VA Loan

Copyright 2025 Arizona Regional Multiple Listing Service, Inc. All rights reserved.







